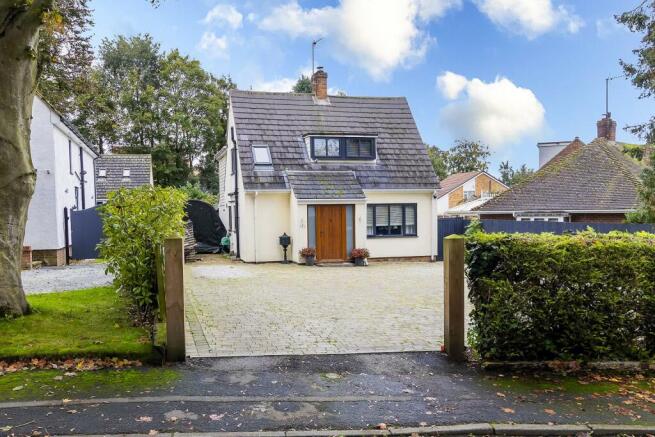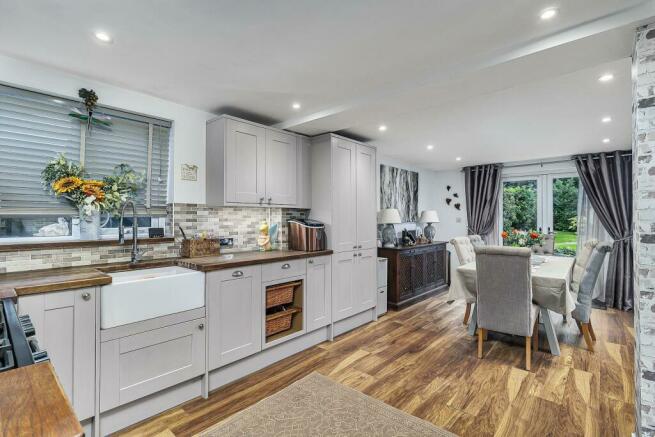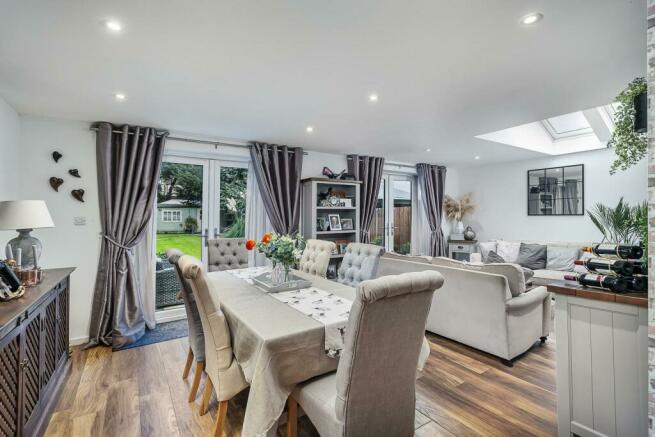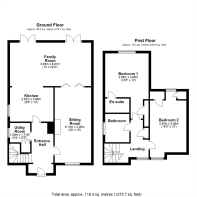
Beaumont Court, Haverhill

- PROPERTY TYPE
Detached
- BEDROOMS
2
- BATHROOMS
2
- SIZE
1,274 sq ft
118 sq m
- TENUREDescribes how you own a property. There are different types of tenure - freehold, leasehold, and commonhold.Read more about tenure in our glossary page.
Freehold
Key features
- Extended two-bedroom detached house
- Sought-after Beaumont Court location
- Modernised open-plan kitchen/family room
- Spacious sitting room with log burner
- Utility room/downstairs WC
- Luxurious bathroom and en suite
- Gated drive, garage and ample parking space
- Garden cabin with air conditioning
- Rare opportunity, prime location
Description
Step outside to find a gated private drive with ample parking for several vehicles, and a generous rear garden stretching over 80 feet. The garden cabin, equipped with power, light, and air conditioning, currently serves as a games room but is also ideal for a home office. Don't miss the opportunity to make this exceptional property your new home in a location where properties seldom become available.
Haverhill - Haverhill, the fastest-growing market town in Suffolk, offers a thriving and convenient lifestyle. Its prime location allows easy access to Cambridge (17 miles), London Stansted Airport (around 30 minutes drive), and the M11 corridor. The town boasts a mainline rail station at Audley End (12 miles), with direct links to London Liverpool Street.
Despite its excellent transportation connections, Haverhill remains an affordable place to buy and rent a property. The ongoing investments, both private and public, contribute to its continuous growth in residential, commercial, and leisure facilities. The town features a vibrant High Street with a popular twice-weekly market, out of town shopping, as well as an array of public houses, cafes, restaurants, social clubs, and hotels. For sports enthusiasts, there is an esteemed 18-hole golf course, Haverhill Tennis Club, The New Croft's all-weather sports facility with two full-size 3G pitches, and Haverhill Rugby Club. These clubs offer teams and coaching for various age groups.
Haverhill also boasts a comprehensive nursery and schooling system, a well-utilized sports centre with all-weather pitches, various churches, and much more. The town centre continues to attract a growing number of national chains, and there is even a town centre multiplex cinema complex with associated eateries.
Discover the allure of Haverhill – a town that seamlessly blends convenience, affordability, and a wide range of amenities.
Entrance Hall - A generous and inviting entrance hall features a radiator, elegant tiled flooring, and a staircase leading to the first floor. The space is complemented by beautiful oak doors that provide access to all ground floor rooms, creating a warm and welcoming atmosphere.
Utility Room & Wc - 1.63m x 1.71m (5'4" x 5'7") - Equipped with a stylish set of matching base and eye-level units topped with sleek worktops, a sink unit with a modern mixer tap, plumbing ready for a washing machine, and a side-facing window, all complemented by elegant tiled flooring.
Kitchen - 2.87m x 3.65m (9'5" x 12'0") - Equipped with a coordinated range of base and eye-level units topped with elegant oak worktops, this kitchen features a charming butler-style sink with a mixer tap, integrated fridge/freezer, space for a range cooker, and a built-in microwave. Brightened by a side window and enhanced with wooden flooring, it seamlessly flows into the inviting family room.
Family Room - 3.65m x 6.81m (12'0" x 22'4") - A stunning space designed for entertaining, featuring elegant wooden flooring and underfloor heating. Twin French doors open to a gorgeous garden, while a feature roof lantern with Velux windows floods the area with natural light. Bi-fold doors elegantly transition back into the cozy sitting room.
Sitting Room - 6.10m x 3.06m (20'0" x 10'0") - A spacious room featuring a large front window that bathes the space in natural light. Enjoy cozy evenings by the elegant cast-iron wood burner with a charming timber mantle above. The warmth of parquet wooden flooring and a modern radiator complete this inviting setting.
Landing - Window to front, built-in cupboard, access to all first floor rooms.
Bedroom 1 - 3.85m x 3.65m (12'8" x 12'0") - A spacious bedroom featuring a window with a view of the charming garden, complete with a radiator and elegant wooden flooring. The room also offers the convenience of a built-in cupboard and its own en suite.
En-Suite - Featuring a stylish modern three-piece suite, this space includes a sleek vanity wash hand basin with a mixer tap, a spacious double shower enclosure with an elegant glass screen, and low-level tiled flooring.
Bedroom 2 - 4.35m x 3.06m (14'3" x 10'0") - A spacious double bedroom with charming twin aspects, featuring a front window and a rear window overlooking the garden. It includes a radiator and convenient built-in storage.
Bathroom - Featuring a fashionable three-piece suite, this bathroom includes a P-shaped panelled bath with elegant mixer taps and an independent shower with a glass screen. It also offers a chic vanity wash hand basin with a mixer tap, a low-level WC, a heated towel rail for added comfort, a side window for natural light, and attractive tiled flooring.
Outside - The garden boasts a meticulously designed landscape, now matured with elegant hedgerows and trees, creating a delightful and inviting outdoor haven. A block-paved patio extends directly from the house, offering an ideal spot to relax and entertain. A charming pathway meanders through the lush, well-maintained lawn, leading to an elegant garden cabin.
The cabin features a custom design made from 66mm thick nordic pine, measuring 6.5m by 5m externally with a charming pitched roof. Large front and side windows fill the space with light, and elegant glazed French doors open to the garden. Air conditioning provides warmth in cold weather and cooling during hot spells. Fully powered and illuminated, it currently serves as a lively games room and cozy den, offering versatile potential to meet your unique needs.
Garage & Driveway - A five-bar gate opens to a deep driveway, paved with attractive grey blocks that enhance its curb appeal, offering parking for several vehicles. Beside the property, a single garage is accessible through timber double barn-style doors. Inside, solid wood workbenches line the perimeter. The garage is equipped with power and lighting, and a personal door provides access to the garden.
Viewings - By appointment with the agents.
Special Notes - 1. None of the fixtures and fittings are necessarily included. Buyers should confirm any specific inclusions when making an offer.
2. Please note that none of the appliances or the services at this property have been checked and we would recommend that these are tested by a qualified person before entering into any commitment. Please note that any request for access to test services is at the discretion of the owner.
3. Floorplans are produced for identification purposes only and are in no way a scale representation of the accommodation.
Brochures
Beaumont Court, Haverhill- COUNCIL TAXA payment made to your local authority in order to pay for local services like schools, libraries, and refuse collection. The amount you pay depends on the value of the property.Read more about council Tax in our glossary page.
- Band: C
- PARKINGDetails of how and where vehicles can be parked, and any associated costs.Read more about parking in our glossary page.
- Driveway
- GARDENA property has access to an outdoor space, which could be private or shared.
- Yes
- ACCESSIBILITYHow a property has been adapted to meet the needs of vulnerable or disabled individuals.Read more about accessibility in our glossary page.
- Ask agent
Beaumont Court, Haverhill
Add an important place to see how long it'd take to get there from our property listings.
__mins driving to your place
Explore area BETA
Haverhill
Get to know this area with AI-generated guides about local green spaces, transport links, restaurants and more.
Get an instant, personalised result:
- Show sellers you’re serious
- Secure viewings faster with agents
- No impact on your credit score
Your mortgage
Notes
Staying secure when looking for property
Ensure you're up to date with our latest advice on how to avoid fraud or scams when looking for property online.
Visit our security centre to find out moreDisclaimer - Property reference 33441806. The information displayed about this property comprises a property advertisement. Rightmove.co.uk makes no warranty as to the accuracy or completeness of the advertisement or any linked or associated information, and Rightmove has no control over the content. This property advertisement does not constitute property particulars. The information is provided and maintained by Jamie Warner Estate Agents, Haverhill. Please contact the selling agent or developer directly to obtain any information which may be available under the terms of The Energy Performance of Buildings (Certificates and Inspections) (England and Wales) Regulations 2007 or the Home Report if in relation to a residential property in Scotland.
*This is the average speed from the provider with the fastest broadband package available at this postcode. The average speed displayed is based on the download speeds of at least 50% of customers at peak time (8pm to 10pm). Fibre/cable services at the postcode are subject to availability and may differ between properties within a postcode. Speeds can be affected by a range of technical and environmental factors. The speed at the property may be lower than that listed above. You can check the estimated speed and confirm availability to a property prior to purchasing on the broadband provider's website. Providers may increase charges. The information is provided and maintained by Decision Technologies Limited. **This is indicative only and based on a 2-person household with multiple devices and simultaneous usage. Broadband performance is affected by multiple factors including number of occupants and devices, simultaneous usage, router range etc. For more information speak to your broadband provider.
Map data ©OpenStreetMap contributors.





