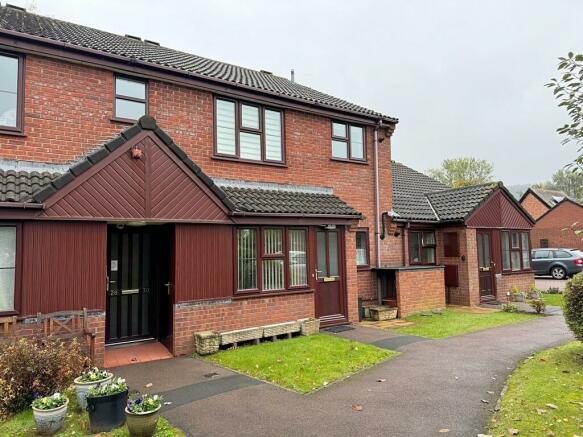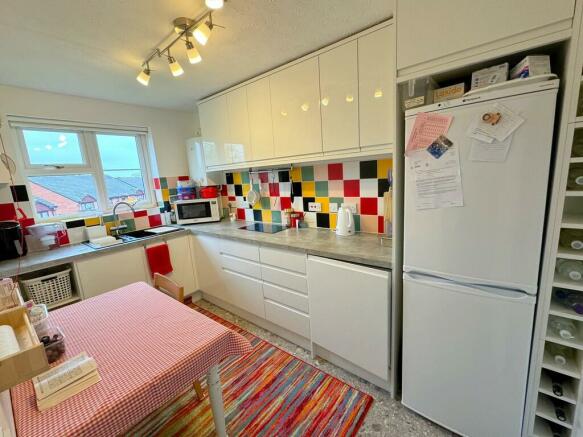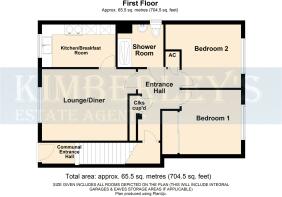Bramley Close, Ledbury

- PROPERTY TYPE
Retirement Property
- BEDROOMS
2
- BATHROOMS
1
- SIZE
704 sq ft
65 sq m
Key features
- UPDATED AND IMPROVED
- TWO DOUBLE BEDROOMS
- LOUNGE DINER
- BREAKFAST KITCHEN
- QUALITY SHOWER ROOM
- SOUTH FACING TO LOUNGE AND KITCHEN
- CARPORT
- RESIDENTS & VISITORS PARKING
- COMMUNAL GROUNDS
- 1/2 MILE WALK TO LEDBURY TOWN
Description
Located within easy reach of Ledbury Town Centre with its comprehensive shopping facilities. No.28 needs to be seen to appreciated. Ledbury itself has comprehensive amenities to include a good range of traditional shops plus Supermarkets. Additionally, Ledbury has recreational facilities to include Library & Swimming Baths, a Main-line Railway Station (on the northern outskirts of the town) plus the M50 Motorway (Junction 2) is also only 4½ miles (approx.) from the property.
ACCOMMODATION COMPRISES AS FOLLOWS:
(all dimensions stated are approximate)
Entrance Porch via the Recessed Porch with door to the Bin Store & Meter Cupboard. "Entry Phone" controlled entrance door which enables you to speak to callers prior to you giving them access to the property. The door leads to the Shared Hall with "Alarm Pull Cord", power point, ceiling light point & First Floor has twin handrails leads to the Landing Area and stair lift with doors to the two "Apartments" with the door to No.28 being on your L/H side. The obscure glazed door leads to:
RECEPTION HALL 11'6" max. x 6'8"max. being 'L'shaped with radiator, "Care Call" control/alarm cord, thermostat, power point, telephone point, ceiling light point, access hatch to roof space/loft over & doors to:
Storage Cupboard with coat hooks, power point, consumer unit and ceiling light point.
Airing Cupboard with power point.
Doors also from Hall to:
LOUNGE/DINER 15'3"max. & 14'2"min. x 11'6"max. With front aspect UPVC double glazed South facing windows with fitted UPVC louvered shutters. Having coving to ceiling, radiator, numerous power points with USB ports, telephone point, T.V. point, ceiling light point & emergency "Pull Cord. Door from Living/Dining Room to:
Re-Fitted Quality Breakfast Kitchen 12' 1" x 6' 10" (3.68m x 2.08m) with front aspect UPVC double glazed South facing window with outlook over the development. The Kitchen is fitted with a range of White Gloss fronted base and wall units with laminate worktops over and inset resin sink with mixer tap providing instant hot water. Kitchen offers an electric induction with cooker hood over, splashback tiling and numerous power points. Kitchen is completed by; Integrated Bosch washing machine, space for a fridge freezer, vinyl flooring, emergency "Pull Cord", wall mounted Worcester gas fired central heating boiler and finally strip light to ceiling.
FROM HALL DOORS ALSO TO:
BEDROOM ONE 12'2"max. into recess & 9'6"min. x 10'4". with rear aspect UPVC double glazed window. Room is completed by; radiator, power points, T.V. point, coving, ceiling light point, emergency "Pull Cord" plus the large built-in sliding part mirrored Wardrobing with hanging rail & shelf within.
BEDROOM TWO 12'2"max. into deep wardrobe recess & 9'6"min. x 10'2"max. with rear aspect UPVC double glazed window. Room is completed by; coving, radiator, power points & ceiling light point and emergency "Pull Cord''.
Quality fitted Shower Room 7'2''max. x 6'9''max. with side aspect UPVC double glazed obscure window; White suite comprising; Large shower cubicle with mira jump electric shower, full height tiling within and a large glass shower screen. Wash hand basin inset to vanity unit, concealed cistern W.C complete with a bidet wash function, heated seat and dryer. Room is completed by; wall mounted Dimplex heater, chrome towel/radiator, vinyl flooring, emergency ''Pull Cord'', wall mounted mirror, ceiling light plus downlighter with extractor.
OUTSIDE/GARDENS The property is situated off Bramley Close with No.28 sharing the benefit of the Communal Gardens and parking areas for both visitors and residents.
No.28 is one of the few properties which purchased a CAR-PORT when the properties were being built by "Prowting" in 1987.
To the rear of property you will find the Communal Garden Area and one of the communal drying areas. A Lockable Gate from the development leads to a footpath which leads to Mabels Furlong and thereafter to the town centre approx. ½ a mile walk from the flat and a Bus Stop on Biddulph Way is within approx. 150 yards of the property.
Overall we recommend your viewing and will be pleased to arrange this for you.
TENURE is LEASEHOLD on the remainder of a 99 Year lease which commenced in 2019. The FREEHOLD is owned by Anchor Housing Association/ Property Management who can be contacted on
SERVICE CHARGE Any prospective purchaser must verify all details relating to the Tenure/Lease of this (as with any other property) via their Solicitors. N.B. "Service Charges" of £220.04 as of April 2025 These charges include Insurances, maintenance & repair of the structure and gardens etc., communal lighting, window cleaning, %age of "Wardens Salary'', "Care Call" alarm etc.,
VACANT POSSESSION UPON COMPLETION OF THE PURCHASE
SERVICES Mains Gas, Electricity, Water and Drainage
TELEPHONE LINE Subject to B.T. transfer regulations
AGENTS NOTE 1 We have not tested systems, services or appliances, therefore we cannot confirm condition. Prospective purchasers are advised to satisfy themselves of their condition prior to committing to a purchase.
N.B. All room sizes herein are approximate and measured wall to wall. If you require measurements for carpets or any other purpose you must measure the RELEVANT areas.
- COUNCIL TAXA payment made to your local authority in order to pay for local services like schools, libraries, and refuse collection. The amount you pay depends on the value of the property.Read more about council Tax in our glossary page.
- Ask agent
- PARKINGDetails of how and where vehicles can be parked, and any associated costs.Read more about parking in our glossary page.
- Covered
- GARDENA property has access to an outdoor space, which could be private or shared.
- Yes
- ACCESSIBILITYHow a property has been adapted to meet the needs of vulnerable or disabled individuals.Read more about accessibility in our glossary page.
- Ask agent
Bramley Close, Ledbury
Add an important place to see how long it'd take to get there from our property listings.
__mins driving to your place
Notes
Staying secure when looking for property
Ensure you're up to date with our latest advice on how to avoid fraud or scams when looking for property online.
Visit our security centre to find out moreDisclaimer - Property reference 101909001763. The information displayed about this property comprises a property advertisement. Rightmove.co.uk makes no warranty as to the accuracy or completeness of the advertisement or any linked or associated information, and Rightmove has no control over the content. This property advertisement does not constitute property particulars. The information is provided and maintained by Kimberley's Estate Agents, Ledbury. Please contact the selling agent or developer directly to obtain any information which may be available under the terms of The Energy Performance of Buildings (Certificates and Inspections) (England and Wales) Regulations 2007 or the Home Report if in relation to a residential property in Scotland.
*This is the average speed from the provider with the fastest broadband package available at this postcode. The average speed displayed is based on the download speeds of at least 50% of customers at peak time (8pm to 10pm). Fibre/cable services at the postcode are subject to availability and may differ between properties within a postcode. Speeds can be affected by a range of technical and environmental factors. The speed at the property may be lower than that listed above. You can check the estimated speed and confirm availability to a property prior to purchasing on the broadband provider's website. Providers may increase charges. The information is provided and maintained by Decision Technologies Limited. **This is indicative only and based on a 2-person household with multiple devices and simultaneous usage. Broadband performance is affected by multiple factors including number of occupants and devices, simultaneous usage, router range etc. For more information speak to your broadband provider.
Map data ©OpenStreetMap contributors.




