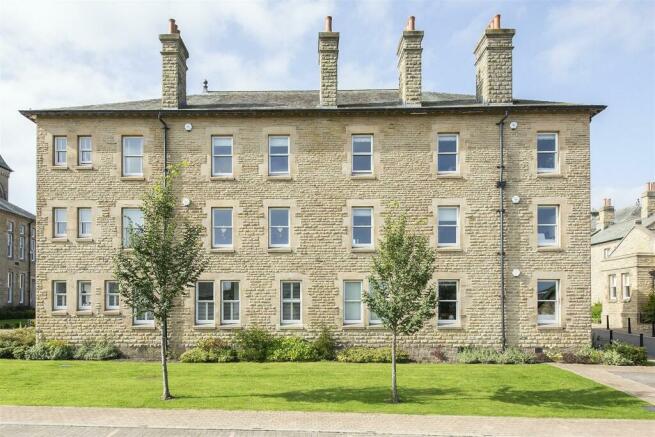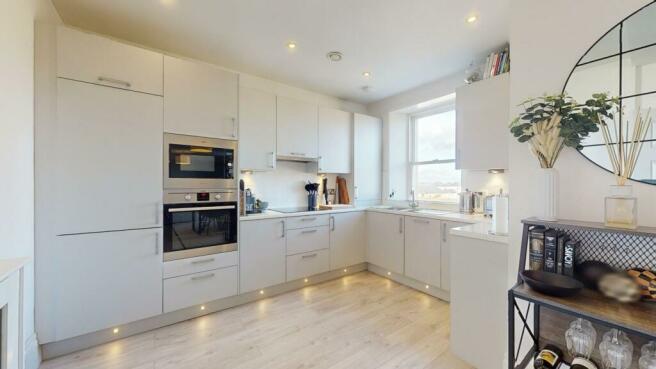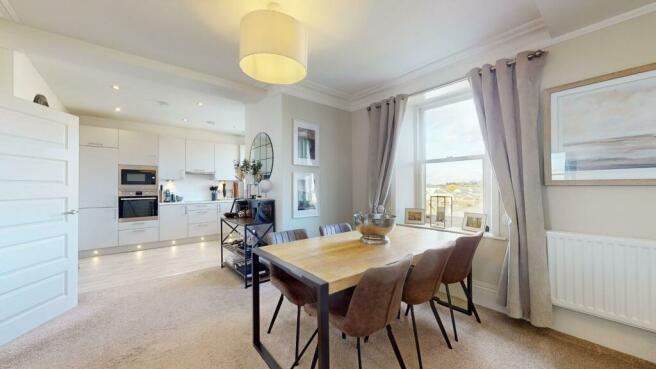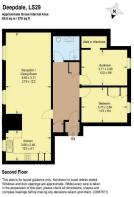Norwood Drive, Menston, LS29

- PROPERTY TYPE
Apartment
- BEDROOMS
2
- BATHROOMS
1
- SIZE
Ask agent
Key features
- **360 3D VIRTUAL WALK-THROUGH TOUR**
- TWO DOUBLE BEDROOMS
- TOP FLOOR CONVERTED APARTMENT
- MASTER BEDROOM WITH WALK-IN WARDROBE
- LUXURY HOUSE SHOWER ROOM
- SPECTACULAR VIEWS
- POPULAR CHEVIN PARK DEVELOPMENT
- EPC RATING B
- NO ONWARDS CHAIN
Description
The High Royds development is nestled between Ilkley and Guiseley and situated on the edge of Menston village, making it an ideal spot for commuters into Leeds, Bradford or Ilkley. Leeds Bradford International Airport is only a short drive away. Covering a 200 acre site, this popular development offers a range of amenities, with sports grounds including a cricket pitch, two football pitches, tennis courts and paths for cyclists and walkers. Set on the edge of the beautiful Yorkshire Dales, the development boasts a lake and woodland with abundant wildlife.
**360 3D VIRTUAL WALK-THROUGH TOUR** - TWO DOUBLE BEDROOMS - TOP FLOOR CONVERTED APARTMENT - MASTER BEDROOM WITH WALK-IN WARDROBE - LUXURY HOUSE SHOWER ROOM - SPECTACULAR VIEWS - POPULAR CHEVIN PARK DEVELOPMENT - EPC RATING C
Accommodation - The property has timber framed sealed unit double glazing and gas fired central heating throughout. There is an alarm system installed at the apartment.
Ground Floor - Communal front entrance door leads into:-
Communal Entrance Hall - Allows access to just three apartments with a staircase leading up to the upper floors.
Second Floor - Front entrance door to the apartment leads into:-
Entrance Vestibule - Entryphone system, further entrance door leads into:-
Private Entrance Hall - Radiator, ceiling coving, storage cupboard with coat hanging space, additional storage cupboard housing hot water cylinder.
Living/Dining Room - 6.60m x 3.71m - Sliding sash windows to side elevation, three radiators, ceiling coving.
Open plan with:-
Kitchen - 3.66m x 2.46m - Sliding sash window to side elevation, radiator, inset ceiling spotlights, ceiling coving, range of contemporary fitted kitchen units at base and wall level with complementary worksurfaces and spashback tiling, undercabinet and plinth lighting, one and a half times stainless steel sink and drainer with mixer tap, eye level integral stainless steel electric oven, integral microwave, integral fridge freezer, four ring ceramic hob with extractor, integral washing machine, integral slimline dishwasher, wall unit housing central heating boiler.
Bedroom One - 3.71m x 2.90m - Sliding sash window to side elevation, radiator, ceiling coving, folding door to walk-in wardrobe having hanging rails and shelving.
Bedroom Two - 3.73m x 2.84m - Sliding sash window to side elevation, radiator, ceiling coving, fitted wardrobes.
Bathroom - Fully tiled having wall mounted ladder style radiator, inset ceiling spotlights, corner shower cubicle having thermostatic shower having fixed rain showerhead over and additional hand held shower attachment, wash hand basin set onto vanity storage unit, low level WC having concealed cistern.
Outside - Having allocated parking for two cars, access to the communal gardens and grounds.
Tenure - Ground Rent: £250.00 per annum
Annual service Charge: £2,020
Lease: Approximately 981 years remaining on the lease
Agents Notes - Freehold
Council Tax Band C, Leeds City Council
Directions - From our Hunters Otley offices on Kirkgate, proceed along Kirkgate turning left at the traffic lights onto Westgate. At the roundabout take the second exit onto Bradford Road, continuing past The Fox pub and over the large crossroads. After the crossroads take the second turning on your right into High Royds Drive. Continue ahead, passing over a mini roundabout and proceeding straight on at the next larger roundabout. The road bears to the right, follow it, and it subsequently bears to the left. Continue ahead and turn left as the road starts to bear once more to the right. Continue ahead down the hill for around 200 yards and Deepdale can be found on the right hand side.
Additional Services - If you are thinking of selling or letting your home, please contact our office for more information. Hunters is the fastest growing independent estate agency in the country, with more than 200 branches nationwide. We can put you in touch with a local independent financial advisor, who can offer the latest mortgage products, tailored to your individual requirements.
Anti Money Laundering Checks And Offer Acceptance - We are required by HMRC to undertake Anti Money Laundering checks on all prospective buyers once a price and terms have been agreed. The cost payable by the successful buyer for this is £30 (inclusive of VAT) per named buyer. To confirm, these checks are carried out through Landmark Information Group. We are also required to obtain identification from all prospective buyers, and we will ask to see proof of funding. Please note that the property will not be marked as Sold Subject To Contract until the checks have been satisfactorily completed so therefore buyers are asked for their co-operation in order that there is no delay.
Brochures
Norwood Drive, Menston, LS29- COUNCIL TAXA payment made to your local authority in order to pay for local services like schools, libraries, and refuse collection. The amount you pay depends on the value of the property.Read more about council Tax in our glossary page.
- Band: C
- PARKINGDetails of how and where vehicles can be parked, and any associated costs.Read more about parking in our glossary page.
- Yes
- GARDENA property has access to an outdoor space, which could be private or shared.
- Yes
- ACCESSIBILITYHow a property has been adapted to meet the needs of vulnerable or disabled individuals.Read more about accessibility in our glossary page.
- Ask agent
Norwood Drive, Menston, LS29
Add your favourite places to see how long it takes you to get there.
__mins driving to your place
Your mortgage
Notes
Staying secure when looking for property
Ensure you're up to date with our latest advice on how to avoid fraud or scams when looking for property online.
Visit our security centre to find out moreDisclaimer - Property reference 33441869. The information displayed about this property comprises a property advertisement. Rightmove.co.uk makes no warranty as to the accuracy or completeness of the advertisement or any linked or associated information, and Rightmove has no control over the content. This property advertisement does not constitute property particulars. The information is provided and maintained by Hunters, Otley & Ilkley. Please contact the selling agent or developer directly to obtain any information which may be available under the terms of The Energy Performance of Buildings (Certificates and Inspections) (England and Wales) Regulations 2007 or the Home Report if in relation to a residential property in Scotland.
*This is the average speed from the provider with the fastest broadband package available at this postcode. The average speed displayed is based on the download speeds of at least 50% of customers at peak time (8pm to 10pm). Fibre/cable services at the postcode are subject to availability and may differ between properties within a postcode. Speeds can be affected by a range of technical and environmental factors. The speed at the property may be lower than that listed above. You can check the estimated speed and confirm availability to a property prior to purchasing on the broadband provider's website. Providers may increase charges. The information is provided and maintained by Decision Technologies Limited. **This is indicative only and based on a 2-person household with multiple devices and simultaneous usage. Broadband performance is affected by multiple factors including number of occupants and devices, simultaneous usage, router range etc. For more information speak to your broadband provider.
Map data ©OpenStreetMap contributors.




