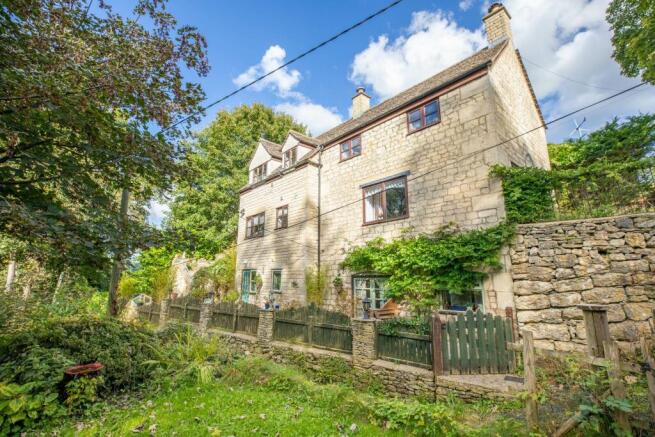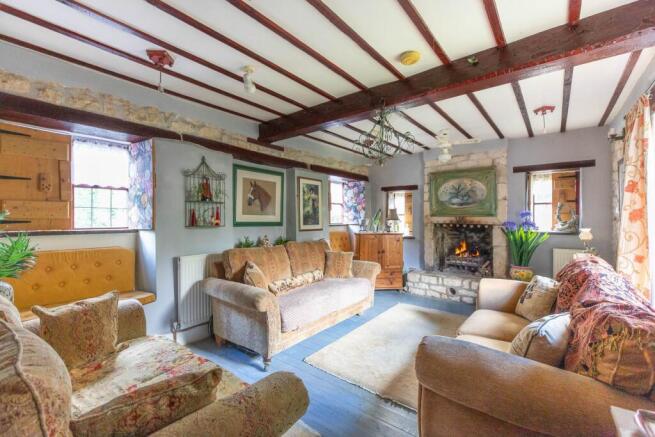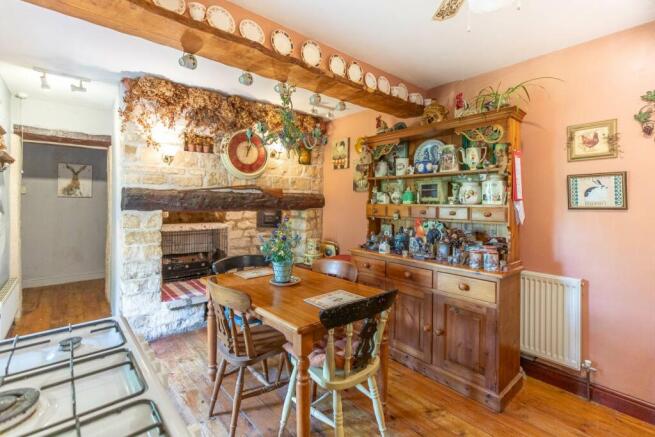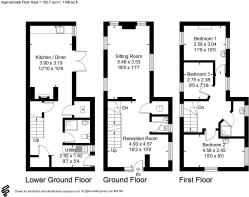Bath Road, Nailsworth

- PROPERTY TYPE
Detached
- BEDROOMS
3
- BATHROOMS
2
- SIZE
1,281 sq ft
119 sq m
- TENUREDescribes how you own a property. There are different types of tenure - freehold, leasehold, and commonhold.Read more about tenure in our glossary page.
Freehold
Key features
- Elevated detached three bedroom Cottage
- Accommodation over three floors
- Kitchen/dining room, two further reception areas
- Cloakroom & Utility
- Character features throughout
- Terraced gardens and small wooded area
- Ample parking
- Requires a degree of damp proofing and refurbishment
- Council Tax: D
Description
The accommodation briefly consists, kitchen/breakfast room with an impressive Inglenook fireplace, utility and shower room on the lower ground floor, whilst over the ground and first floors you will find two separate reception area`s, cloakroom, three bedrooms and shower room. The property offers purchasers the opportunity put their own stamp on it.
Amenities: Nailsworth town centre offers three supermarkets, free parking, a delicatessen including the acclaimed Williams Kitchen fish market & food hall plus a wonderfully diverse selection of fashionable boutiques and shops, salons, antiques & furniture shops and galleries for local craftspeople which have an annual arts festival. Nailsworth is also home to Forest Green Rovers Football Club where there is a modern leisure/fitness centre and both state and private schooling within the area.
The surrounding area offers some well regarded private and public-sector schoolsl. Across the Common is the favoured Minchinhampton Golf Club course, interspersed with gastro style pubs and of course Winstones Ice Cream outlet. Junctions M4 and M5 motorways are within easy reach and railway stations at Stroud (4 miles) and Kemble (10 miles) provide main line services to Gloucester, Swindon and London Paddington.
Lower Ground Floor
Kitchen/diner - 3.9m (12'10") x 3.19m (10'6")
Double glazed French doors to front, double glazed window to front, impressive Inglenook fireplace with decorative bread oven and exposed Cotswold stone, work tops with storage under, Butlers style sink with mixer tap and tiled splash backs, shelving and space for gas cooker. Space for fridge. Two radiators and timber floor.
Utility Room - 2.92m (9'7") x 1.62m (5'4")
Double glazed `Stable` style door to front, double glazed window to front, tiled work surface with stainless steel single drainer sink, plumbing for washing machine and space for freezer. Tiled floor.
Hall
Stairs to first floor, under stairs cupboard, radiator, built in storage cupboard with radiator, further boiler cupboard with storage and timber floor.
Shower Room - 1.97m (6'6") x 1.72m (5'8")
Double glazed window to front, extractor, shower cubicle, low level WC and pedestal wash hand basin, tiled walls, radiator and tiled floor.
Ground Floor
Reception Room - 4.93m (16'2") x 4.57m (15'0")
Door to side, double glazed window to side, double glazed window to front, stairs to first floor, three radiators and exposed timber floor.
Sitting Room - 5.48m (18'0") x 3.53m (11'7")
Two double glazed windows to rear, two double glazed windows to side, double glazed window to front, window seats, exposed beams, timbers and stone work, fire place with Cotswold stone surround, three radiators and exposed timber floor.
Cloakroom
Double glazed window to front, extractor, low level WC, pedestal wash hand basin, tiled walls and radiator.
First Floor
Landing
Double glazed window to front, double glazed window to rear, access to loft, two radiators and exposed timber beam.
Bedroom One - 3.59m (11'9") x 3.04m (10'0")
Double glazed window to front, double glazed window to rear, wash hand basin set within vanity unit, two radiators, exposed stone work and beams.
Bedroom Two - 4.58m (15'0") x 2.45m (8'0")
Double glazed window to front, double glazed window to side, wash hand basin set within vanity unit and two radiators.
Bedroom Three - 2.75m (9'0") x 2.38m (7'10")
Double glazed window to rear, access to loft, exposed stone work and beam. Radiator.
Shower Room
Double glazed window to front, extractor, shower cubicle, low level WC and pedestal wash hand basin. Tiled walls.
Outside
Block paved driveway providing off road parking for several vehicles. Gravelled area with railing. Steps leading to gated entrance leading to the front door and gravelled terrace, steps provide access to a further terraced patio/gravel area with pleasant views over the woodland, outside lighting and security lighting. An additional mature wooded area sloping down away from the property towards Ruskin Mill with wood store and raised lawn area with shrub borders.
Agents Note
Please note that a public footpath divides part of the garden and woodland from the property.
We also understand that a degree of damp proofing work is required on the lower ground floor and the price reflects this.
Material Information
Title Number: GR136523
Tenure: Freehold
Conservation Area: No
Grade II Listed: No
Local Authority: Stroud District
Council Tax Band: D
Annual price £2,260 (2024/25)
Electricity Supply: Mains
Gas Supply: Mains
Water Supply: Mains
Sewerage: Mains
Heating: Gas central heating
Flood Risk: No Risk
Mobile coverage: EE, Vodafone, Three, O2 (Average)
Broadband Speed: Basic (16 Mbps) Superfast (44 Mbps) Ultra fast (1000 Mbps)
Satellite/Fibre TV Availability: BT, Sky.
(This information can be subject to change and should be checked by your legal advisor)
Anti-Money Laundering (AML)
Estate agents operating in the UK are required to conduct Anti-Money Laundering (AML) checks in compliance with the regulations set forth by HM Revenue and Customs (HMRC) for all property transactions. It is mandatory for both buyers and sellers to successfully complete these checks before any property transaction can proceed. A fee of £24 inclusive of vat will be charged for each individual AML check conducted.
Selling Agent
Sawyers Estate Agents
17 George Street
Stroud
Gloucestershire
GL5 3DP
Directions
For SAT NAV use: GL6 0QL
From Nailsworth town centre proceed out of town in a southerly direction on the A46 Bath Road heading towards Tetbury and Bath for approximately half a mile and Albert Cottage will be found on the right hand side.
what3words /// slurping.irritable.procured
Notice
These particulars, whilst believed to be accurate, are set out as a general outline only for guidance and do not constitute any part of an offer or contract. Intending purchasers should not rely on them as statements of representation of fact, but must satisfy themselves by inspection or otherwise as to their accuracy. No person in this firm`s employment has the authority to make or give any representation or warranty in respect to this property. We have not carried out a detailed survey nor tested the services, appliances and specific fittings. All measurements and distances are approximate only. Room sizes should not be relied upon for carpets and furnishings. References to the tenure of the property are based on information supplied by the seller. The agent has not had sight of the title documents and a buyer is advised to obtain verification from their solicitor. Your home is at risk if you do not keep up repayments on a mortgage or other loan secured on it. Floor plans are not to scale. Sawyers Estate Agents cannot be responsible for any inaccuracy.
Brochures
Brochure 1Web Details- COUNCIL TAXA payment made to your local authority in order to pay for local services like schools, libraries, and refuse collection. The amount you pay depends on the value of the property.Read more about council Tax in our glossary page.
- Band: D
- PARKINGDetails of how and where vehicles can be parked, and any associated costs.Read more about parking in our glossary page.
- Off street
- GARDENA property has access to an outdoor space, which could be private or shared.
- Private garden
- ACCESSIBILITYHow a property has been adapted to meet the needs of vulnerable or disabled individuals.Read more about accessibility in our glossary page.
- Ask agent
Bath Road, Nailsworth
Add an important place to see how long it'd take to get there from our property listings.
__mins driving to your place
Get an instant, personalised result:
- Show sellers you’re serious
- Secure viewings faster with agents
- No impact on your credit score
Your mortgage
Notes
Staying secure when looking for property
Ensure you're up to date with our latest advice on how to avoid fraud or scams when looking for property online.
Visit our security centre to find out moreDisclaimer - Property reference 4758_SAWY. The information displayed about this property comprises a property advertisement. Rightmove.co.uk makes no warranty as to the accuracy or completeness of the advertisement or any linked or associated information, and Rightmove has no control over the content. This property advertisement does not constitute property particulars. The information is provided and maintained by Sawyers, Stroud. Please contact the selling agent or developer directly to obtain any information which may be available under the terms of The Energy Performance of Buildings (Certificates and Inspections) (England and Wales) Regulations 2007 or the Home Report if in relation to a residential property in Scotland.
*This is the average speed from the provider with the fastest broadband package available at this postcode. The average speed displayed is based on the download speeds of at least 50% of customers at peak time (8pm to 10pm). Fibre/cable services at the postcode are subject to availability and may differ between properties within a postcode. Speeds can be affected by a range of technical and environmental factors. The speed at the property may be lower than that listed above. You can check the estimated speed and confirm availability to a property prior to purchasing on the broadband provider's website. Providers may increase charges. The information is provided and maintained by Decision Technologies Limited. **This is indicative only and based on a 2-person household with multiple devices and simultaneous usage. Broadband performance is affected by multiple factors including number of occupants and devices, simultaneous usage, router range etc. For more information speak to your broadband provider.
Map data ©OpenStreetMap contributors.







