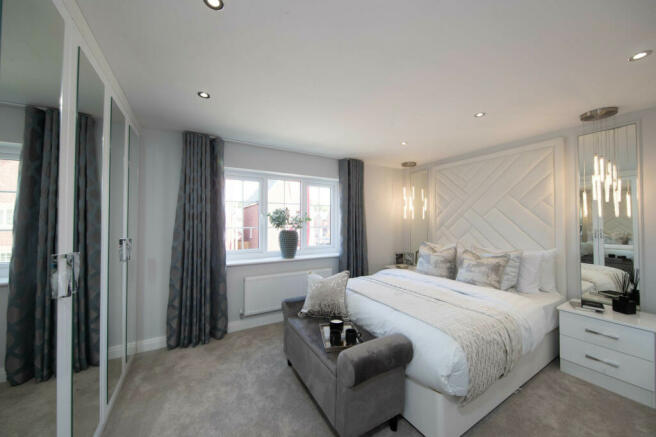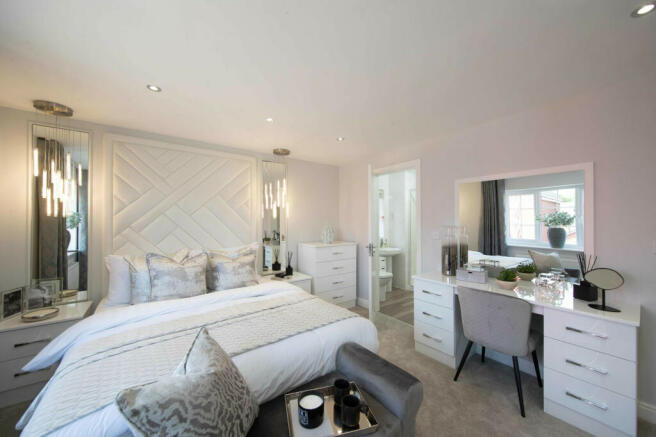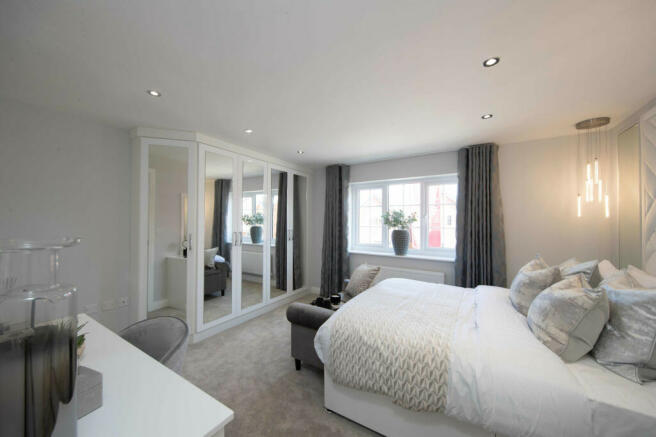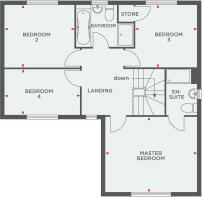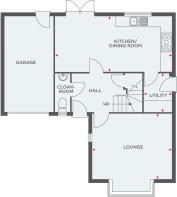Arthurs Lane, Hambleton, Poulton-le-Fylde, Lancashire, FY6

- PROPERTY TYPE
Detached
- BEDROOMS
4
- BATHROOMS
2
- SIZE
Ask agent
- TENUREDescribes how you own a property. There are different types of tenure - freehold, leasehold, and commonhold.Read more about tenure in our glossary page.
Freehold
Key features
- OPEN PLAN KITCHEN/DINER
- Choice of Porcelanosa tiles in bathroom/en-suites
- Single integral garage
- 10 year NHBC Warranty
- 2 Year builders warranty
- Bay window in Lounge
- 4 BEDROOMS.
- En-Suite to Bedroom One
- Luxury Fitted Kitchen with a Choice of Finishes
- French Doors,
Description
The open plan kitchen/dining room can be found at the rear. French doors lead to the garden, creating a light, bright and airy home all year round. The french doors are especially beneficial when you have guests, youll enjoy the outdoor space while having the practicality of the kitchen within easy reach. The separate utility room is a brilliant addition for storage and to hide away the less glamorous parts of your home.
Step upstairs and youll be greeted by a large landing area, which leads to the four bedrooms. The master bedroom comes with a private en suite shower room, making getting ready in the morning an easy process. The rest of the family have a bathroom with separate shower to use.
One of the bedrooms could comfortably double up as a home office if youre looking to work from home. Or if youre looking to accommodate your growing family, youll find plenty of space both upstairs and downstairs in The Newton.
Find your kind of perfect in Hambleton
Situated in an area of the Fylde Coast known locally as Over Wyre, Waterside Meadows is an upcoming development of quality 2, 3, 4 & 5 bedroom family homes and bungalows, finished to a high specification.
Located in the picturesque village of Hambleton, Waterside Meadows lies approximately 3 miles from the historic market town of Poulton-le-Fylde, a charming place full of cobbled streets, unusual shops and ancient sights; and about 7 miles north-east of the world famous seaside holiday resort of Blackpool.
The Surrounding Area
The village contains two churches (C of E and Methodist), a Tennis Club, and Crown Green Bowling Club, and a good selection of shops including its own convenience store, cafe, pharmacy, butchers, off-license, hairdressers, a farmshop selling local produce and a garage/petrol station. The friendly public house serves a good selection of home-made food and quality ales.
Both Poulton and Blackpool offer a wide range of shopping facilities including high street brands, independent boutiques and lively market stalls. Poulton also enjoys a bustling day time café culture.
For the energetic type, there are numerous health centres, swimming baths and golf clubs in the local area. Lytham St Annes is also a beautiful place to visit and hosts a variety of activities for all the family to enjoy while only a short drive away.
Within walking distance of the development is Hambleton Primary Academy school which at last inspection was rated ‘Outstanding- by Ofsted. Accessibility to schools for children of all ages can be found within close proximity of the village. Further afield, the University of Central Lancashire in Preston and Lancaster University are among the top higher education facilities in the UK.
Local amenities including doctors, dentists and opticians are within easy driving distance of Waterside Meadows.
An ideal location for commuting with the M55 just a short distance away, Hambleton lies on the A588 between Poulton-le-Fylde and Lancaster, offering the perfect mix of urban and rural living. Rail connections at Poulton-le-Fylde provide access to the West Coast main line services at Preston, and regular bus services operate throughout the area. For those looking to travel a bit further afield, international air travel is served by Liverpool John Lennon and Manchester International airports.
Please note: As the properties at this development are new build, the images shown are typical Show Home photography or CGIs for illustrative purposes only and not necessarily the advertised property. Furthermore, internal photography may show an upgraded specification.
Lounge - 14.10 x 11.8 - AT MAX ft (4.3 x 3.6 m)
Kitchen/Dining Room - 21.8 x 9.8 - AT MAX ft (6.64 x 2.99 m)
Utility - 6.10 x 5.2 - AT MAX ft (1.86 x 1.58 m)
Bedroom 1 - 14.0 x 11.10 - AT MAX ft (4.27 x 3.38 m)
Bedroom 2 - 10.6 x 9.8 - AT MAX ft (3.23 x 2.99 m)
Bedroom 3 - 9.10 x 9.9 - AT MAX m (29′10″ x 32′6″ ft)
Bedroom 4 - 12.2 x 7.0 - AT MAX m (40′0″ x 22′12″ ft)
- COUNCIL TAXA payment made to your local authority in order to pay for local services like schools, libraries, and refuse collection. The amount you pay depends on the value of the property.Read more about council Tax in our glossary page.
- Ask agent
- PARKINGDetails of how and where vehicles can be parked, and any associated costs.Read more about parking in our glossary page.
- Yes
- GARDENA property has access to an outdoor space, which could be private or shared.
- Yes
- ACCESSIBILITYHow a property has been adapted to meet the needs of vulnerable or disabled individuals.Read more about accessibility in our glossary page.
- Ask agent
Energy performance certificate - ask agent
Arthurs Lane, Hambleton, Poulton-le-Fylde, Lancashire, FY6
Add your favourite places to see how long it takes you to get there.
__mins driving to your place
Your mortgage
Notes
Staying secure when looking for property
Ensure you're up to date with our latest advice on how to avoid fraud or scams when looking for property online.
Visit our security centre to find out moreDisclaimer - Property reference 7994. The information displayed about this property comprises a property advertisement. Rightmove.co.uk makes no warranty as to the accuracy or completeness of the advertisement or any linked or associated information, and Rightmove has no control over the content. This property advertisement does not constitute property particulars. The information is provided and maintained by Unique Estate Agency Ltd, Thornton Cleveleys. Please contact the selling agent or developer directly to obtain any information which may be available under the terms of The Energy Performance of Buildings (Certificates and Inspections) (England and Wales) Regulations 2007 or the Home Report if in relation to a residential property in Scotland.
*This is the average speed from the provider with the fastest broadband package available at this postcode. The average speed displayed is based on the download speeds of at least 50% of customers at peak time (8pm to 10pm). Fibre/cable services at the postcode are subject to availability and may differ between properties within a postcode. Speeds can be affected by a range of technical and environmental factors. The speed at the property may be lower than that listed above. You can check the estimated speed and confirm availability to a property prior to purchasing on the broadband provider's website. Providers may increase charges. The information is provided and maintained by Decision Technologies Limited. **This is indicative only and based on a 2-person household with multiple devices and simultaneous usage. Broadband performance is affected by multiple factors including number of occupants and devices, simultaneous usage, router range etc. For more information speak to your broadband provider.
Map data ©OpenStreetMap contributors.
