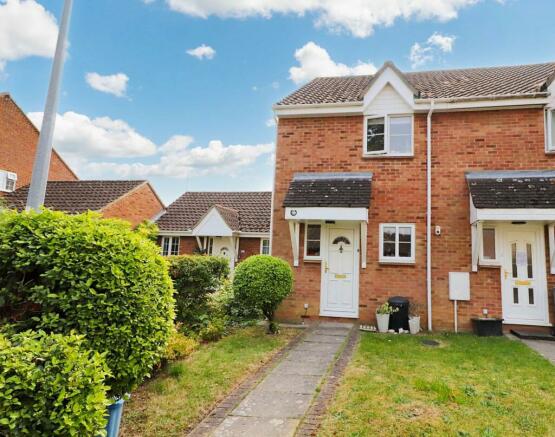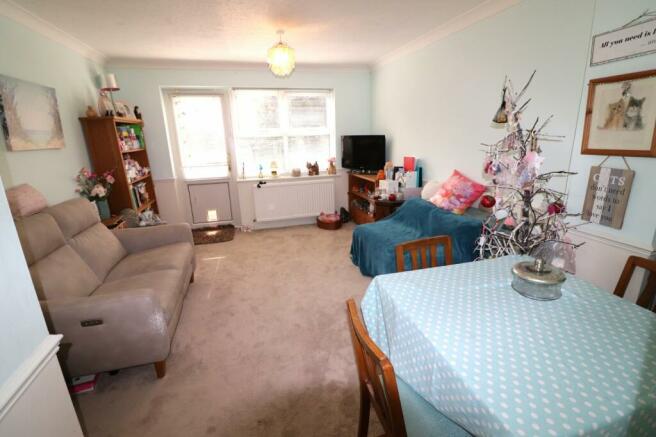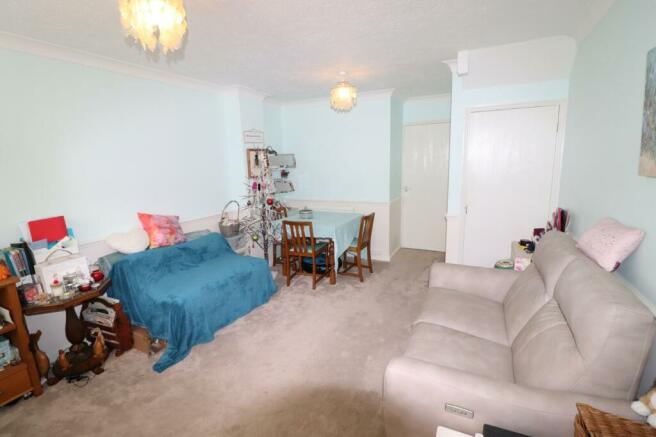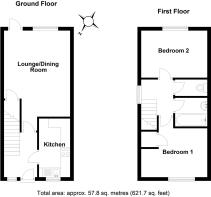
Chalkdown, Stevenage, Hertfordshire, SG2

- PROPERTY TYPE
Terraced
- BEDROOMS
2
- BATHROOMS
1
- SIZE
Ask agent
- TENUREDescribes how you own a property. There are different types of tenure - freehold, leasehold, and commonhold.Read more about tenure in our glossary page.
Freehold
Key features
- Modern end of terrace
- Two doble bedrooms
- Popular Chells Manor cul-de-sac
- Lounge/Dining rrom
- Modern fitted kitchen
- Garage en-bloc + Drive to front
- Pleasant rear garden
Description
The accommodation comprises an entrance hallway, fitted kitchen, open-plan lounge/dining room, first floor landing leading to two double bedrooms with both a bathroom and a separate wc. Practical benefits include gas fired central heating, double glazing and a pleasant private rear garden.
In our opinion the property represents an ideal first time purchase or buy to let investment. Viewing recommended.
LOCATION
Stevenage comprises both the New and Old Towns and is conveniently situated within easy access of the A1M offering easy access to London, the M25 and also to the North. Local road links provide access to adjacent towns including Hitchin, Letchworth, Baldock, Welwyn Garden City and Hertford. Stevenage is currently undergoing a £1billion Regeneration Plan. The initial plan will include the development covering 14.5 acres of the town centre and introducing 11 new buildings including residential, leisure, community, commercial and retail facilities. The Historic High Street in the Old Town offers a good selection of shops, cafés/restaurants, public houses, a Library and two Doctor’s Surgeries. In addition, the area is well served by Lister Hospital and a good selection of local primary and secondary schools. The New Town currently provides a large pedestrianised shopping centre and retail parks together with the Gordon Craig Theatre, David Lloyd Health Club, the Leisure Park (truncated)
THE ACCOMMODATION COMPRISES
UPVC front door with side window opening to:
ENTRANCE HALLWAY
2.27m x 1.82m
Staircase rising to the first floor, radiator and doors to:
KITCHEN
3.02m x 1.68m
Fitted with a modern range of cream wooden grain base and eye level units and drawers finished with black starburst granite square edged work surfaces with an inset stainless steel sink unit with mixer tap. Integrated oven, electric hob, glazed splashback with extractor fan above, space and plumbing for a washing machine and fridge/freezer. Wall mounted gas fired boiler. Double glazed window to the front elevation.
LOUNGE/DINING ROOM
4.7m x 3.61m
Measurements include a useful storage cupboard. Two radiators and double glazed window to the rear elevation with double glazed doors opening to the garden.
FIRST FLOOR LANDING
Doors to:
BEDROOM ONE
3.02m x 2.7m
Measurements exclude a built-in wardrobe across the width of the room, radiator and double glazed window to the rear elevation.
BEDROOM TWO
3.63m x 2.66m
Measurements include the airing cupboard and hot water but plus the door recess. Radiator and double glazed window to the front elevation.
BATHROOM
Fitted with a pedestal hand wash basin and wooden panelled bath with electric shower over. Fully tiled walls, tiled effect flooring, shaver point and radiator.
SEPARATE WC
Fitted with a low level wc and extractor fan.
OUTSIDE FRONT
The property enjoys a pleasant position set back from the turning behind an established front garden laid to lawn with a central pathway extending to the storm porch and front door. Well stocked shrub border to the side.
REAR GARDEN
A further highlight of the property is the well-maintained rear garden with a paved terrace with lawn beyond flanked by well stocked shrub borders, enclosed by wooden panelled fencing with gated access to the rear.
GARAGE
A single garage situated directly opposite the front of the property. Metal up and over door. Driveway to the front of the garage providing off-road parking for one vehicle.
TENURE, COUNCIL TAX AND EPC
The Tenure of this property is FREEHOLD. The Council Tax Band is C. The amount payable for the year 2024-25 is £1934.24. The EPC Rating is D.
VIEWING INFORMATION
Viewing is strictly by appointment only through Putterills of Hertfordshire, through whom all negotiations should be conducted.
DISCLAIMER
Putterills endeavour to maintain accurate depictions of properties in virtual tours, floor plans and descriptions, however, these are intended only as a guide and intended purchasers must satisfy themselves by personal inspection. MONEY LAUNDERING REGULATIONS: Prior to a sale being agreed, prospective purchasers will be required to produce identification documents. Your co-operation with this, in order to comply with Money Laundering regulations, will be appreciated and will assist with the smooth progression of the sale. FIXTURES & FITTINGS: All items in the written text of these particulars are included in the sale. All others are expressly excluded regardless of inclusion in any photographs. Purchasers must satisfy themselves that any equipment included in the sale of the property is in satisfactory order.
STAY CONNECTED
Web: Twitter @ PutterillsEA Facebook - Putterills Stevenage Instagram - Putterills Stevenage
Brochures
Particulars- COUNCIL TAXA payment made to your local authority in order to pay for local services like schools, libraries, and refuse collection. The amount you pay depends on the value of the property.Read more about council Tax in our glossary page.
- Band: C
- PARKINGDetails of how and where vehicles can be parked, and any associated costs.Read more about parking in our glossary page.
- Yes
- GARDENA property has access to an outdoor space, which could be private or shared.
- Yes
- ACCESSIBILITYHow a property has been adapted to meet the needs of vulnerable or disabled individuals.Read more about accessibility in our glossary page.
- Ask agent
Chalkdown, Stevenage, Hertfordshire, SG2
Add your favourite places to see how long it takes you to get there.
__mins driving to your place



Putterills of Hertfordshire is situated in a prime, central location in the High Street, Old Town, Stevenage.
Your mortgage
Notes
Staying secure when looking for property
Ensure you're up to date with our latest advice on how to avoid fraud or scams when looking for property online.
Visit our security centre to find out moreDisclaimer - Property reference STE210006. The information displayed about this property comprises a property advertisement. Rightmove.co.uk makes no warranty as to the accuracy or completeness of the advertisement or any linked or associated information, and Rightmove has no control over the content. This property advertisement does not constitute property particulars. The information is provided and maintained by Putterills, Stevenage. Please contact the selling agent or developer directly to obtain any information which may be available under the terms of The Energy Performance of Buildings (Certificates and Inspections) (England and Wales) Regulations 2007 or the Home Report if in relation to a residential property in Scotland.
*This is the average speed from the provider with the fastest broadband package available at this postcode. The average speed displayed is based on the download speeds of at least 50% of customers at peak time (8pm to 10pm). Fibre/cable services at the postcode are subject to availability and may differ between properties within a postcode. Speeds can be affected by a range of technical and environmental factors. The speed at the property may be lower than that listed above. You can check the estimated speed and confirm availability to a property prior to purchasing on the broadband provider's website. Providers may increase charges. The information is provided and maintained by Decision Technologies Limited. **This is indicative only and based on a 2-person household with multiple devices and simultaneous usage. Broadband performance is affected by multiple factors including number of occupants and devices, simultaneous usage, router range etc. For more information speak to your broadband provider.
Map data ©OpenStreetMap contributors.





