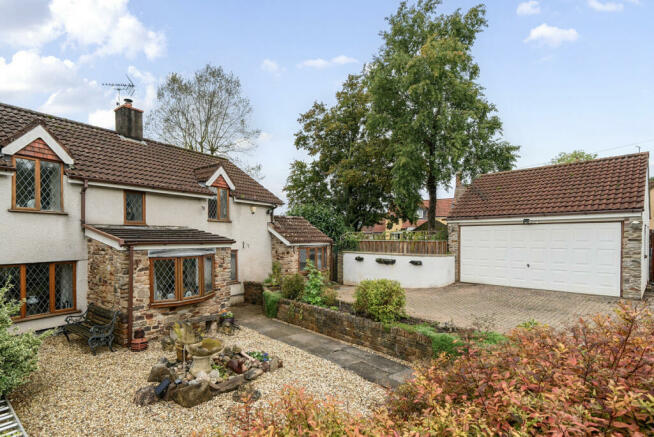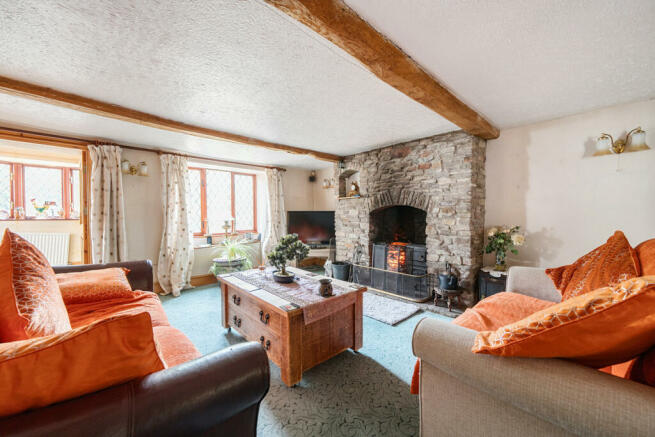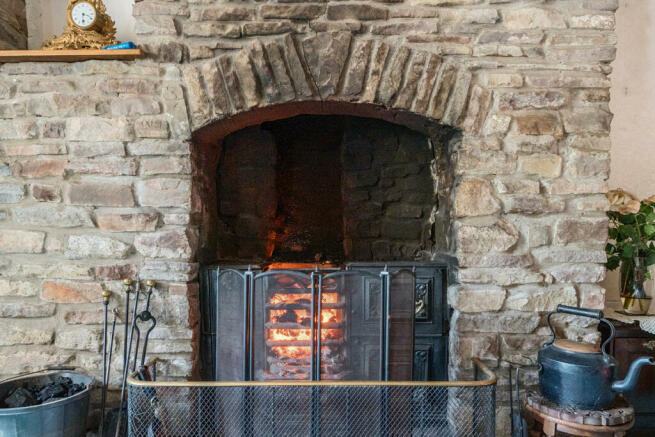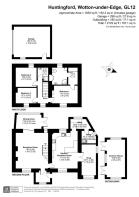
Huntingford, Wotton Under Edge, GL12

- PROPERTY TYPE
Cottage
- BEDROOMS
4
- BATHROOMS
2
- SIZE
2,122 sq ft
197 sq m
- TENUREDescribes how you own a property. There are different types of tenure - freehold, leasehold, and commonhold.Read more about tenure in our glossary page.
Freehold
Key features
- No Chain
- Quaint Cottage in Peaceful Location
- Rich with Period Features
- Driveway for Several Vehicles & Double Garage
- Rural Views over Scenic Countryside
- 3 Spacious Bedrooms
- 3 Reception Rooms
- Beautifully Maintained Front & Rear Gardens
- En Suite, W/C & Family Shower Room
- Freehold
Description
With its versatile layout, including a potential fourth bedroom with en suite on the ground floor, the cottage is well-suited for multi-generational living, making it ideal for accommodating older parents or grown children. The home is perfect for those looking to downsize without sacrificing reception space, families seeking a rural retreat, or classic motor enthusiasts with the convenience of a double garage and driveway. While the home has been well-loved, it offers an opportunity for modernization to suit the personal tastes of the next owners, allowing them to make their own mark on this historic gem.
Interior
Step inside this charming countryside cottage, steeped in character and exuding timeless appeal. As you enter through the welcoming porch, perfect for storing muddy boots after a walk through the fields, you’re immediately embraced by the warmth and timeless appeal of this home.
The spacious lounge is the heart of the house, featuring an impressive inglenook fireplace with an open fire and stove, making it an inviting space for cosy evenings with family. The exposed beams overhead add a rustic charm, while stairs lead up to the first floor.
Off the lounge, you’ll find a dining room, ideal for formal gatherings, but versatile enough to be used as a study or creative space.
The kitchen/breakfast room exudes character with its wooden beam running along the ceiling and another delightful fireplace with a log burner. This generous space is ideal for both preparing meals and enjoying a casual breakfast at the bar or dining with a view of the garden. Ample counter space and cupboards provide functionality, while the kitchen’s layout allows for versatility – whether you prefer a cosy breakfast nook, an additional reception area, or even an office space.
Through the kitchen, you’ll discover the snug room, a flexible space that has been used as a bedroom with an en-suite in the past. Now functioning as a second utility room, this could easily be converted back to an en-suite, making it perfect for guests or extended family. A beautiful bay window fills the snug with natural light, creating a bright and inviting atmosphere. Whether you use this room as a cosy retreat, a dining room, or an office, it provides endless possibilities.
The utility room, conveniently located just off the kitchen, is a soundproofed space for your household appliances, and leads to a downstairs WC.
From here, step into a unique indoor/outdoor reception room, cleverly designed to bring the outside in. Weather-proofed with roll-up plastic windows, this space is ideal for year-round entertaining, whether hosting summer barbecues or enjoying the peaceful countryside views in winter. This room connects to the dining room and flows seamlessly into the garden, making it a perfect space for social gatherings or simply relaxing in tranquillity.
Upstairs, the three double bedrooms provide ample space for family or guests, each with charming views over the surrounding countryside. The master suite features a private dressing room and an en-suite, offering a touch of luxury, while the family shower room ensures convenience for the entire household.
Exterior
Surrounded by lush greenery, the exterior of this cottage is as enchanting as the interior. The beautifully maintained garden is a peaceful sanctuary, featuring a summer house with electricity and lighting – a perfect space for a home office, art studio, or tranquil retreat.
A patioed seating area offers a perfect spot for outdoor dining or morning coffee, while the well-kept lawn, framed by mature shrubs and vibrant flowers, provides a peaceful garden retreat. Beyond the garden, a neighbouring paddock adds to the countryside charm, where horses can often be seen grazing.
To the front, the double garage provides ample storage for classic cars or extra space for hobbies, alongside a driveway that comfortably accommodates at least four cars, with room for a caravan. A gate to the side allows to access to the rear of the house, ideal for prams and wheelchairs. The front garden is adorned with decorative pebbles, flowering plants, and a stone birdbath, setting the tone for the peaceful, idyllic lifestyle that awaits.
Brochures
Brochure 1- COUNCIL TAXA payment made to your local authority in order to pay for local services like schools, libraries, and refuse collection. The amount you pay depends on the value of the property.Read more about council Tax in our glossary page.
- Ask agent
- PARKINGDetails of how and where vehicles can be parked, and any associated costs.Read more about parking in our glossary page.
- Yes
- GARDENA property has access to an outdoor space, which could be private or shared.
- Yes
- ACCESSIBILITYHow a property has been adapted to meet the needs of vulnerable or disabled individuals.Read more about accessibility in our glossary page.
- Ask agent
Huntingford, Wotton Under Edge, GL12
Add an important place to see how long it'd take to get there from our property listings.
__mins driving to your place
Get an instant, personalised result:
- Show sellers you’re serious
- Secure viewings faster with agents
- No impact on your credit score
Your mortgage
Notes
Staying secure when looking for property
Ensure you're up to date with our latest advice on how to avoid fraud or scams when looking for property online.
Visit our security centre to find out moreDisclaimer - Property reference RX432931. The information displayed about this property comprises a property advertisement. Rightmove.co.uk makes no warranty as to the accuracy or completeness of the advertisement or any linked or associated information, and Rightmove has no control over the content. This property advertisement does not constitute property particulars. The information is provided and maintained by TAUK, Covering Nationwide. Please contact the selling agent or developer directly to obtain any information which may be available under the terms of The Energy Performance of Buildings (Certificates and Inspections) (England and Wales) Regulations 2007 or the Home Report if in relation to a residential property in Scotland.
*This is the average speed from the provider with the fastest broadband package available at this postcode. The average speed displayed is based on the download speeds of at least 50% of customers at peak time (8pm to 10pm). Fibre/cable services at the postcode are subject to availability and may differ between properties within a postcode. Speeds can be affected by a range of technical and environmental factors. The speed at the property may be lower than that listed above. You can check the estimated speed and confirm availability to a property prior to purchasing on the broadband provider's website. Providers may increase charges. The information is provided and maintained by Decision Technologies Limited. **This is indicative only and based on a 2-person household with multiple devices and simultaneous usage. Broadband performance is affected by multiple factors including number of occupants and devices, simultaneous usage, router range etc. For more information speak to your broadband provider.
Map data ©OpenStreetMap contributors.






