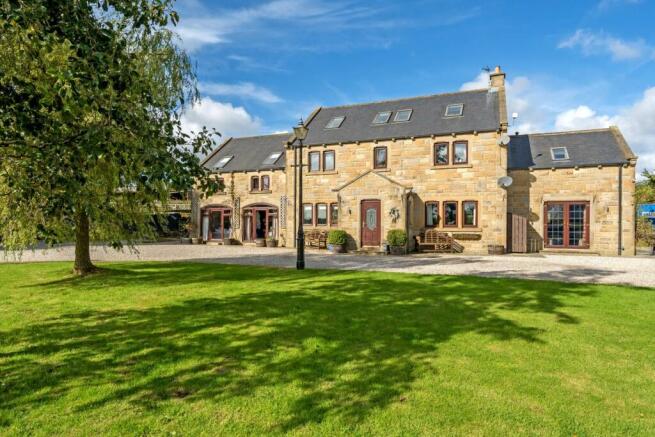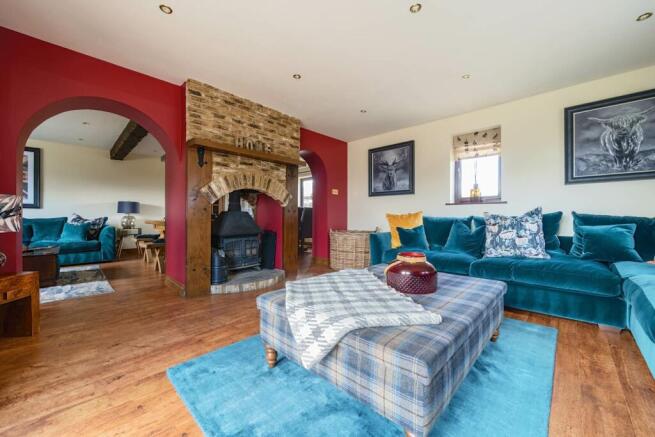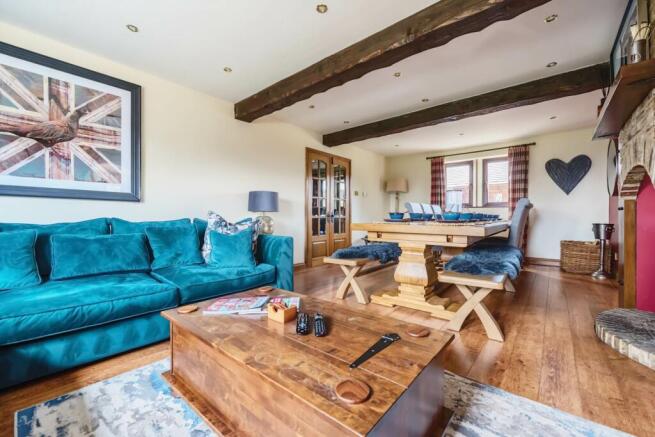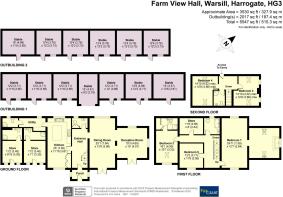Ripley, Harrogate

- PROPERTY TYPE
Detached
- BEDROOMS
6
- BATHROOMS
7
- SIZE
3,477 sq ft
323 sq m
- TENUREDescribes how you own a property. There are different types of tenure - freehold, leasehold, and commonhold.Read more about tenure in our glossary page.
Freehold
Key features
- Attractive Modern Farmhouse
- Built to a High Standard
- Highly Desirable Area
- 6 Bedrooms
- Scope for Holiday Accommodation (STPP)
- 12 Stables
- All Weather Arena
- Well Presented
- Garden and Paddocks
- About 3 Acres
Description
SITUATION
Pateley Bridge 4 Miles, Harrogate 10 Miles, Ripon 10 miles.
Mainline Train Services: Harrogate to London/Waterloo 3hr 5 minutes.
International Airports: Leeds Bradford (LBA) 20 miles. Manchester Airport (MAN) 85 miles.
Farm View Hall lies in an Area of Outstanding Natural Beauty in Nidderdale, only 10 minutes from the spa town of Harrogate and the pretty market town of Ripon. Farm View Hall is located in a private semi-rural position on the edge of the hamlet of Warsill. It is surrounded by stunning countryside, with public houses and amenities in the nearby villages. The spa town of Harrogate is approximately 10 miles to the south, known for its excellent range of schools, shops and restaurants and general amenities.
EDUCATION
There is an excellent range of private and state schools locally and within travelling distance for boarding. Ripon Grammar School, Harrogate Ladies College, and Ashville College are all highly regarded local schools.
LOCAL, SPORTING & RECREATIONAL
Horseracing is at Weatherby, York and Doncaster. Fishing can be enjoyed on the Swale and Ure and many more. For equestrians, the property is particularly well placed being within easy reaching distance of a number of competition and training venues.
FARM VIEW HALL
The property is in a highly sought after location with appeal to both private family use and those seeking income potential from holiday use or B&B subject to relevant consent. The property is set in approx. 3 acres with excellent communication links, and offers an opportunity for a rural lifestyle as well as the potential for an income stream as has been enjoyed by the current owners previously. Prospective buyers may wish to start their own business this if they so desire (subject to relevant planning consent being sought) or enjoy the property as a private residence with space for multigenerational living. The property has been enjoyed as an equestrian residence with stabling and an all-weather outdoor manège and grazing pasture.
HOUSE
The attractive house is a warm and inviting dwelling providing well-presented accommodation, which briefly comprises:
• Porch
• Entrance Hall
• Cloak/W.C
• Spacious kitchen
• Dining room
• Reception room
• Utility
• Store rooms/potential downstairs bedrooms x 2
• Downstairs shower/W.C x 3
• First floor spacious master bedroom with large en-suite
• 2 first floor double bedrooms, one with en-suite
• 1 first floor single bedroom/box room
• Family bathroom
• Second floor 2 double bedrooms and shower/W.C
OUTBUILDINGS
Located within the grounds of the property are two attractive timber stable blocks, currently being used to house machinery and storage. In total there are 12 stables. The outdoor manège measures 20 x 40 metres and has an all-weather silica sand & rubber surface.
LAND
The property enjoys ample parking space, lawn and grazing land which would be ideal for horses or small-holding use. Total About 3 acres
AGENTS NOTES
Fox Grant and their clients give notice that:
1. They have no authority to make or give any representations or warranties in relation to the property.
2. These particulars have been prepared in good faith to give a fair overall view of the property, do not form any part of an offer or contract and must not be relied upon as statements or representations of fact.
3. Any areas, measurements or distances are approximate. The text, photographs and OS plans are for guidance only and are not necessarily comprehensive. It should not be assumed that the property has all necessary planning, building regulation or other consents. Services have not been tested. Purchasers must satisfy themselves by inspection or otherwise.
LOCAL AUTHORITY: Harrogate Borough Council. Tel.
COUNCIL TAX: Band F
TENURE : The property is sold as Freehold and will be sold with vacant possession on completion.
EPC: Energy Performance Certificate C
SERVICES: Private drainage & water system and mains electricity. The heating is via oil-fired boiler.
UTILITY PROVIDERS: British Gas Electricity, BT broadband.
MOBILE PHONE: All main providers available
FIXTURES & FITTINGS: Unless mentioned specifically by separate negotiation.
DIRECTIONS
Postcode: HG3 3LH
From Harrogate:
VIEWINGS
All viewings strictly by appointment through the agents on . For further information or to book a viewing please contact Jason Wood or email
Notice
Please note we have not tested any apparatus, fixtures, fittings, or services. Interested parties must undertake their own investigation into the working order of these items. All measurements are approximate and photographs provided for guidance only.
- COUNCIL TAXA payment made to your local authority in order to pay for local services like schools, libraries, and refuse collection. The amount you pay depends on the value of the property.Read more about council Tax in our glossary page.
- Band: F
- PARKINGDetails of how and where vehicles can be parked, and any associated costs.Read more about parking in our glossary page.
- Off street
- GARDENA property has access to an outdoor space, which could be private or shared.
- Private garden
- ACCESSIBILITYHow a property has been adapted to meet the needs of vulnerable or disabled individuals.Read more about accessibility in our glossary page.
- Ask agent
Ripley, Harrogate
Add your favourite places to see how long it takes you to get there.
__mins driving to your place
Your mortgage
Notes
Staying secure when looking for property
Ensure you're up to date with our latest advice on how to avoid fraud or scams when looking for property online.
Visit our security centre to find out moreDisclaimer - Property reference 5320_FGRT. The information displayed about this property comprises a property advertisement. Rightmove.co.uk makes no warranty as to the accuracy or completeness of the advertisement or any linked or associated information, and Rightmove has no control over the content. This property advertisement does not constitute property particulars. The information is provided and maintained by Fox Grant, Salisbury. Please contact the selling agent or developer directly to obtain any information which may be available under the terms of The Energy Performance of Buildings (Certificates and Inspections) (England and Wales) Regulations 2007 or the Home Report if in relation to a residential property in Scotland.
*This is the average speed from the provider with the fastest broadband package available at this postcode. The average speed displayed is based on the download speeds of at least 50% of customers at peak time (8pm to 10pm). Fibre/cable services at the postcode are subject to availability and may differ between properties within a postcode. Speeds can be affected by a range of technical and environmental factors. The speed at the property may be lower than that listed above. You can check the estimated speed and confirm availability to a property prior to purchasing on the broadband provider's website. Providers may increase charges. The information is provided and maintained by Decision Technologies Limited. **This is indicative only and based on a 2-person household with multiple devices and simultaneous usage. Broadband performance is affected by multiple factors including number of occupants and devices, simultaneous usage, router range etc. For more information speak to your broadband provider.
Map data ©OpenStreetMap contributors.







