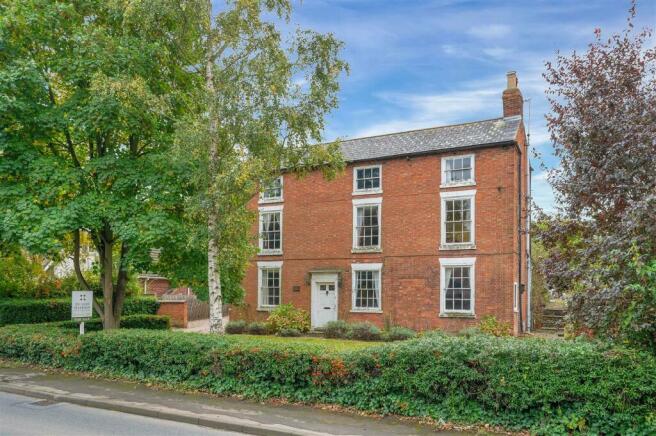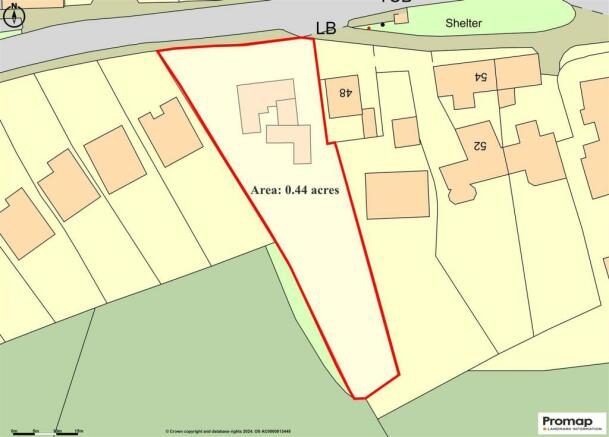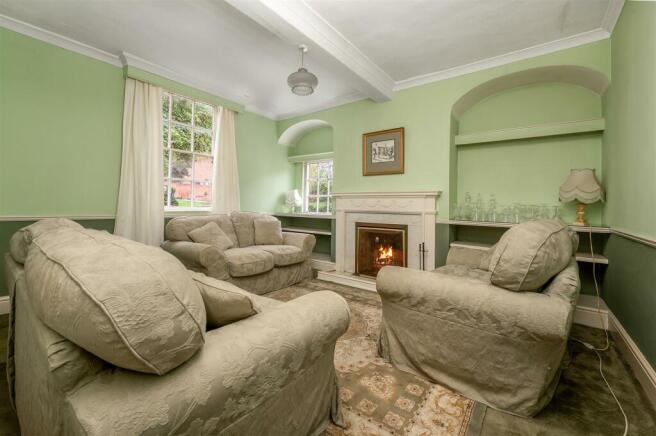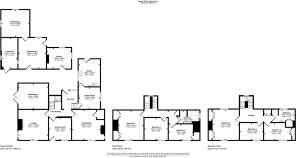Main Street, Rempstone, Loughborough

- PROPERTY TYPE
Detached
- BEDROOMS
6
- BATHROOMS
2
- SIZE
2,900 sq ft
269 sq m
- TENUREDescribes how you own a property. There are different types of tenure - freehold, leasehold, and commonhold.Read more about tenure in our glossary page.
Freehold
Key features
- Impressive Georgian House
- Garden Extending to 0.44 Acres
- Vast Array of Outbuildings
- Immense Potential to Convert/Extend
- Grade II Listed
- Sought After Village
- Six Bedrooms
- Two Bathrooms
- Three Receptions Rooms
- No Upward Chain
Description
ecessary consents). The Outbuildings are laid out in such a way that it lends itself to the incorporation of them into the main property to perhaps create an impressive living/dining kitchen space or annex subject to the necessary planning permissions and consents required. There is extensive off road parking, mature gardens, ornamental pond and fruit garden. The Village of Rempstone is well located for ease of access along the A60 to nearby Loughborough and Nottingham, as well as being superbly situated for access to the M1, East Midlands Airport and various Midland Mainline Stations with direct link to London St Pancras.
Entrance Hall - A spacious entrance hall with fitted shelving, sash window and original timber panel widow with decorative glazed windows.
Inner Hall - A main thoroughfare to the property, with an attractive full return staircase with curved timber handrail rising to the first floor.
Lounge - A well proportioned reception room enjoying open fire with decorative marble surround and mantelpiece above. There is fitted alcove shelving, window to the front and side.
Living Room - An impressive room with window to the front and side, inglenook fireplace with log burner inset, feature exposed wall and ceiling beams and a door gives access to the Cellar.
Rear Hall - Giving access from the Inner Hall to the Dining Room and Kitchen, there is also a window and door to the rear courtyard with further access to the outbuildings.
Dining Room - A spacious room with window to the side and access to the Kitchen.
Kitchen - Fitted with a range of wall and base mounted units, laminate worktop, window to the side and door to the rear.
First Floor Landing - With staircase rising to the second floor and access to -
Bedroom 1 - A spacious double bedroom with fitted bedroom furniture and window to the front.
Bedroom 2 - A large bedroom with window to the front.
Bedroom 3 - With a built in cupboard and a window to the front.
Bathroom - Fitted with a four piece suite comprising bath, shower cubicle, wash hand basin and w/c, with window to the side and tiled splash backs.
Second Floor Landing - A spacious landing area with access to -
Bedroom 4 - A large bedroom with fitted wardrobes and window to the front.
Bedroom 5 - With window to the front.
Bedroom 6 - With fitted cupboard and a window to the front.
Bathroom - Fitted with a four piece suite comprising bath, shower cubicle, wash hand basin and w/c. There is a window to the rear, tiled floor, splashbacks and airing cupboard.
Outbuilding 1 - Currently used as a store and has double opening timber doors.
Outbuilding 2 - A large store room with stairs up to a loft area. This room also has a door to -
Outbuilding 3 - A large room with window to the rear.
Coal Shed - A substantial additional room adjacent to Outbuilding 2.
Bakery - Believed to have been a former bakery, with an old oven, fireplace and window to the rear.
Outside - The property has a classic attractive Georgian appearance, with mature trees and shrubbery across much of the garden plot. There is a gravel driveway to the left of the property allowing off road parking for a number of vehicles. The garden plot extends to 0.44 acres and much of the rear is lawned, with border shrubbery, patio areas, ornamental pond and fruit garden.
The Area - Rempstone is a small but popular village with excellent local access via the A60 to Loughborough and Nottingham. There is also easy access to the East Midlands Parkway, along with Midland Mainline links from Loughborough and Nottingham stations direct to London St Pancras. The village has numerous picturesque walks nearby, a local village pub and village hall.
Extra Information - To check the Internet and Mobile coverage you can use the following link: gb/broadband-coverage
To check any Flood Risks you can use the following link: https://check-long-term-flood risk.service.gov.uk/postcode
The executors of the estate have no paperwork or knowledge and cannot offer any guarantees in respect of any work carried out at the property and that the property is bought sold as seen at a buyers own risk.
Brochures
Main Street, Rempstone, LoughboroughBrochure- COUNCIL TAXA payment made to your local authority in order to pay for local services like schools, libraries, and refuse collection. The amount you pay depends on the value of the property.Read more about council Tax in our glossary page.
- Band: G
- LISTED PROPERTYA property designated as being of architectural or historical interest, with additional obligations imposed upon the owner.Read more about listed properties in our glossary page.
- Listed
- PARKINGDetails of how and where vehicles can be parked, and any associated costs.Read more about parking in our glossary page.
- Off street
- GARDENA property has access to an outdoor space, which could be private or shared.
- Yes
- ACCESSIBILITYHow a property has been adapted to meet the needs of vulnerable or disabled individuals.Read more about accessibility in our glossary page.
- Ask agent
Energy performance certificate - ask agent
Main Street, Rempstone, Loughborough
Add an important place to see how long it'd take to get there from our property listings.
__mins driving to your place


Your mortgage
Notes
Staying secure when looking for property
Ensure you're up to date with our latest advice on how to avoid fraud or scams when looking for property online.
Visit our security centre to find out moreDisclaimer - Property reference 33442192. The information displayed about this property comprises a property advertisement. Rightmove.co.uk makes no warranty as to the accuracy or completeness of the advertisement or any linked or associated information, and Rightmove has no control over the content. This property advertisement does not constitute property particulars. The information is provided and maintained by Richard Harrison Estate Agents & Valuers, Loughborough. Please contact the selling agent or developer directly to obtain any information which may be available under the terms of The Energy Performance of Buildings (Certificates and Inspections) (England and Wales) Regulations 2007 or the Home Report if in relation to a residential property in Scotland.
*This is the average speed from the provider with the fastest broadband package available at this postcode. The average speed displayed is based on the download speeds of at least 50% of customers at peak time (8pm to 10pm). Fibre/cable services at the postcode are subject to availability and may differ between properties within a postcode. Speeds can be affected by a range of technical and environmental factors. The speed at the property may be lower than that listed above. You can check the estimated speed and confirm availability to a property prior to purchasing on the broadband provider's website. Providers may increase charges. The information is provided and maintained by Decision Technologies Limited. **This is indicative only and based on a 2-person household with multiple devices and simultaneous usage. Broadband performance is affected by multiple factors including number of occupants and devices, simultaneous usage, router range etc. For more information speak to your broadband provider.
Map data ©OpenStreetMap contributors.




