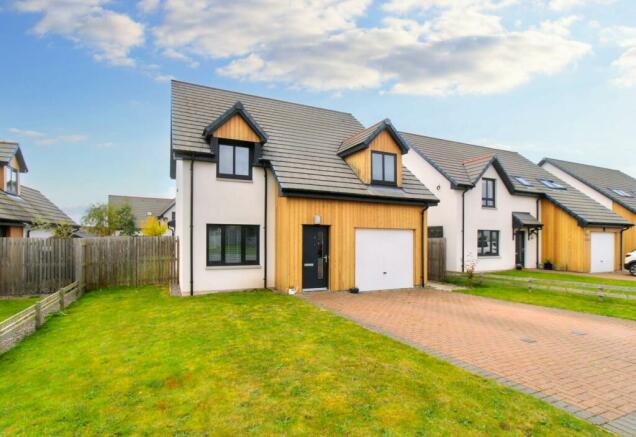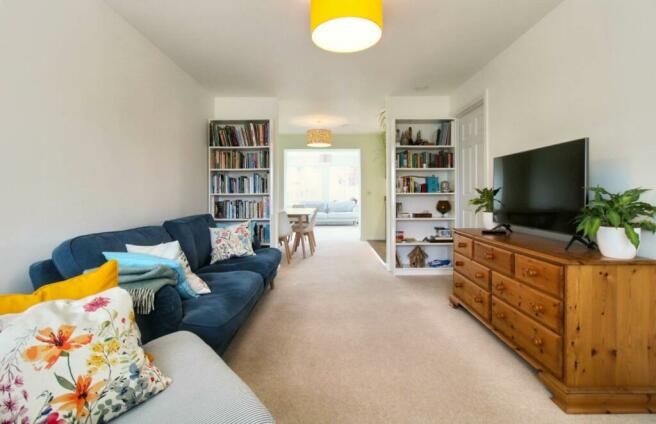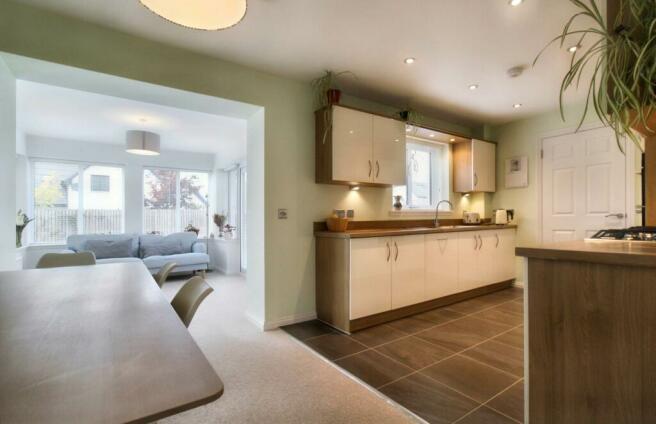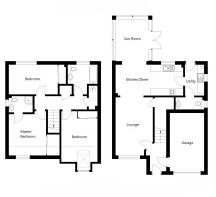Dulnain St, Nairn

- PROPERTY TYPE
Detached
- BEDROOMS
3
- BATHROOMS
3
- SIZE
Ask agent
- TENUREDescribes how you own a property. There are different types of tenure - freehold, leasehold, and commonhold.Read more about tenure in our glossary page.
Freehold
Key features
- Ideal family home
- Sought after location
- Fabulous open plan living area & sun room
- Fully enclosed rear garden
- 3 double bedrooms (master en-suite)
- Private driveway
- Utility room, WC & integral garage
- Gas central heating
- Family bathroom
- Triple glazing
Description
The front door opens to the entrance hall, giving access to the open plan living area, integral garage and the staircase to the upper floor. Positioned to the front elevation and open to the dining area/kitchen, the lounge is a lovely bright room. A deep under stair cupboard within the lounge offers storage and the potential to create a ground floor shower room extended from the existing ground floor WC, if desired. The well appointed kitchen features a good range of storage units and an internal door to the utility room. Integrated appliances include a 5 burner gas hob, extractor hood, electric double oven, under counter fridge, freezer and dishwasher. Ample space is provided for a large dining table and chairs. Boasting a triple aspect outlook and patio doors to the rear garden, the sun room is open to the dining area. The utility room offers additional storage, an integrated washing machine, space for a free standing tumble dryer, an external door to the rear garden and access to the contemporary WC, completing the accommodation on the ground floor.
Upstairs, the property boasts three spacious double bedrooms, each with fitted double wardrobes, and the family bathroom. The master suite is positioned to the front elevation, complemented by a stylish en-suite shower room comprising a mains powered corner shower, WC and wash hand basin with vanity storage. Bedrooms two and three are bright and generously proportioned, positioned to the front and rear respectively. Additional storage is provided, within two deep fitted cupboards on the upper landing. Comprising a mains powered shower over the bath, WC, wash hand basin and vanity storage, the family bathroom completes the accommodation.
Externally, the fully enclosed rear garden is mostly laid to lawn bordered by a 6ft fence for privacy. A paved patio area provides an ideal spot for outdoor entertaining or family time. Gated access to the driveway is offered to the side of the property. The front garden is laid to lawn, a loc bloc driveway offers private parking for two vehicles.
Nairn is a thriving seaside town with sandy beaches, a harbour and two championship golf courses.There are a wide range of shops, supermarkets, cafes, restaurants, a community/arts centre and hospital. The abundance of leisure facilities includes tennis and squash courts, indoor and outdoor bowls, and fitness centre with indoor swimming pool. Primary schooling is provided at Rosebank or Millbank Primary, secondary pupils attend Nairn Academy. The highland capital city of Inverness lies approximately fifteen miles to the west, providing an extensive range of retail, leisure and entertainment facilities, in addition to road and rail links to the north and south. Inverness airport is only eight miles distant, opening up travel to several UK cities and international airports beyond.
Accommodation:-
Entrance hall 2.54m x 1.41m
Lounge 4.98m x 3.22m
Open plan kitchen/dining 5.82m x 2.68 (at widest point)
Sun room 3.05m x 2.84m
Utility room 2.28m x 1.68m
WC 2.44m x 1.05m
Integral garage 5.67m x 3.07m
Upper floor:-
Master bedroom 3.87m x 3.21m
En-suite 2.02m x 1.38m
Bedroom two 4.54m (at longest point) x 3.08m
Bedroom three 4.20m x 2.57m
Bathroom 2.56m (at longest point) x 2.55m
Extras
All fitted floor coverings, light fittings, blinds, integrated electric double oven, 5 burner gas hob, extractor, fridge, freezer, dishwasher, washing machine and the lounge bookshelves are included in the sale.
General and services
Mains water and drainage
Mains electricity & gas
Triple glazing
Council Tax Band - E
EPC - C
Disclaimer
While we endeavour to ensure these particulars are as accurate as possible, they do not form any part of any contract on offer, nor are they guaranteed. Measurements are approximate and in most cases, taken using a digital measuring device to the widest point of the room. We have not tested the electricity, gas, water services or any appliances. Photographs are produced for general information and it must not be inferred that any item is included in the sale. If any part of this statement you find misleading, or if you would like clarification on any point, please contact our office and our team will be happy to assist.
Notice
Please note we have not tested any apparatus, fixtures, fittings, or services. Interested parties must undertake their own investigation into the working order of these items. All measurements are approximate and photographs provided for guidance only.
- COUNCIL TAXA payment made to your local authority in order to pay for local services like schools, libraries, and refuse collection. The amount you pay depends on the value of the property.Read more about council Tax in our glossary page.
- Band: E
- PARKINGDetails of how and where vehicles can be parked, and any associated costs.Read more about parking in our glossary page.
- Yes
- GARDENA property has access to an outdoor space, which could be private or shared.
- Yes
- ACCESSIBILITYHow a property has been adapted to meet the needs of vulnerable or disabled individuals.Read more about accessibility in our glossary page.
- Ask agent
Dulnain St, Nairn
Add an important place to see how long it'd take to get there from our property listings.
__mins driving to your place
Your mortgage
Notes
Staying secure when looking for property
Ensure you're up to date with our latest advice on how to avoid fraud or scams when looking for property online.
Visit our security centre to find out moreDisclaimer - Property reference 1226_E2WP. The information displayed about this property comprises a property advertisement. Rightmove.co.uk makes no warranty as to the accuracy or completeness of the advertisement or any linked or associated information, and Rightmove has no control over the content. This property advertisement does not constitute property particulars. The information is provided and maintained by E2W Property, Nairn. Please contact the selling agent or developer directly to obtain any information which may be available under the terms of The Energy Performance of Buildings (Certificates and Inspections) (England and Wales) Regulations 2007 or the Home Report if in relation to a residential property in Scotland.
*This is the average speed from the provider with the fastest broadband package available at this postcode. The average speed displayed is based on the download speeds of at least 50% of customers at peak time (8pm to 10pm). Fibre/cable services at the postcode are subject to availability and may differ between properties within a postcode. Speeds can be affected by a range of technical and environmental factors. The speed at the property may be lower than that listed above. You can check the estimated speed and confirm availability to a property prior to purchasing on the broadband provider's website. Providers may increase charges. The information is provided and maintained by Decision Technologies Limited. **This is indicative only and based on a 2-person household with multiple devices and simultaneous usage. Broadband performance is affected by multiple factors including number of occupants and devices, simultaneous usage, router range etc. For more information speak to your broadband provider.
Map data ©OpenStreetMap contributors.




