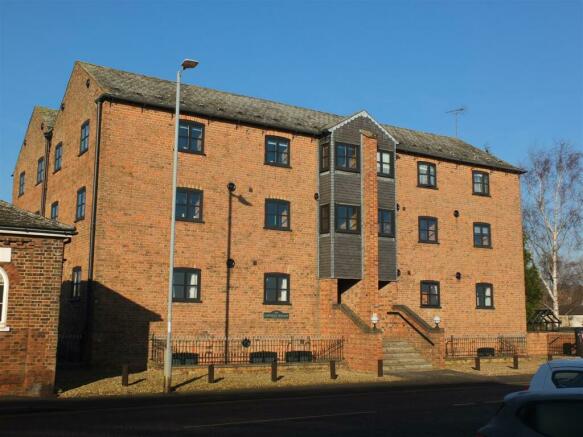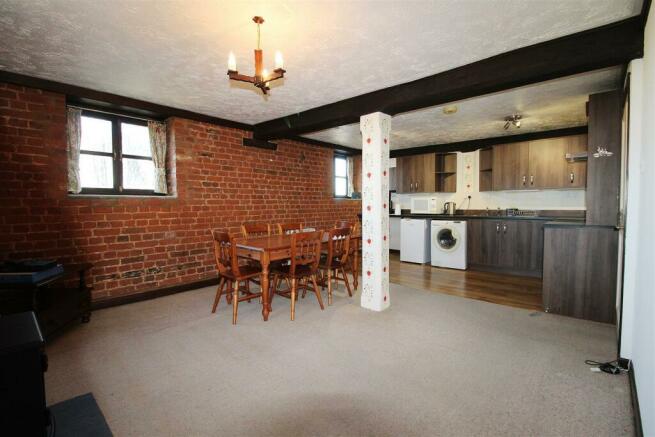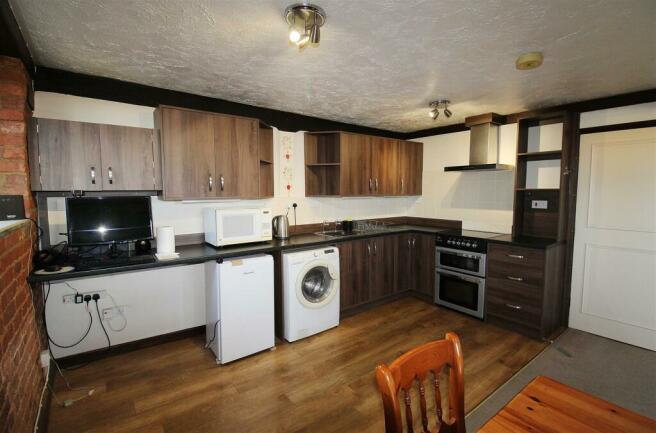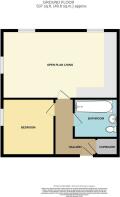
West Bank, Sutton Bridge

- PROPERTY TYPE
Flat
- BEDROOMS
1
- BATHROOMS
1
- SIZE
Ask agent
Key features
- A One Bedroom Flat Located In An Impressive Converted Granary Overlooking The River Nene
- Comprising An Open Plan Kitchen/Dining/Living Area
- A Double Bedroom With Built-In Over-Bed Storage Units
- A Bathroom With An Electric Shower Over The Bath
- Secure Gated Residents Parking
- Well Maintained Communal Grounds
- Close To Local Shops And Amenities
- On The Bus Route From Spalding To Kings Lynn
- A Must See Property!
- Offered With Vacant Possession And No Forward Chain
Description
Sutton Bridge has a range of shops and amenities, plus, a challenging Golf Course. Also, the addition of the newly constructed Marina on the nearby tidal River Nene. The busy Market Town of Long Sutton is also situated approximately 4 miles away from Sutton Bridge, which has further amenities, local restaurants and schools etc. There is a regular bus service throughout the day between the larger Market Towns of Spalding and Kings Lynn which is in Norfolk. Both towns are about 13 miles away and both have onward coach and rail links. There is also a bus service to the Market Town of Wisbech which is about 10 miles away.
Hallway - 3.30 x 2.45 (10'9" x 8'0") - L-shaped hallway. Textured ceiling. Fire alarm. Wall mounted electric storage heater. Telephone point. Intercom. Single power point. Access to cupboard housing hot water cylinder.
Open Plan - Living/Dining Room/Kitchen - 6.25 x 4.17 (20'6" x 13'8") -
Kitchen Area - Textured ceiling. Smoke alarm. Solid wood double-glazed window. Range of matching contemporary wall, base and drawer units with worktops over. Stainless steel sink and drainer with twin taps. Tiled splash back. Freestanding electric cooker with extractor fan over. Space and plumbing for washer/dryer (included). Under counter space for fridge, freezer etc. 3 x double power points. 2 x single power points. Karndean luxury vinyl floor.
Living Area - Textured ceiling. Solid wood double-glazed windows to side and rear (double aspect). Wall-mounted electric storage heater. 2 x double power points. Aerial socket. Electric coal effect fire.
Bedroom - 3.33 x 3.05 (10'11" x 10'0") - Textured ceiling. Fire alarm. Solid wood double glazed window to rear. Over-bed storage units. Wall-hung electric convector heater. 3 x single power points.
Bathroom - 2.52 x 1.86 (8'3" x 6'1") - Textured ceiling. Extractor fan. Wall-hung electric heater. Panelled bath with mixer tap and shower tap. Electric 'Triton' shower over bath. Pedestal hand basin. Low-level WC. Electric towel rail. Karndean luxury vinyl floor.
Outside - To the rear of Garners Wharf is a large Residents' Car Park with an allocated parking space for this flat plus additional spaces for visitors. The car park has an electronic entrance gate which can be operated by keypad or remote control. At the far end of the car park is a quiet residential seating area, an ideal spot to enjoy lunch in the sun.
Services And Further Information - Mains electric, water and drainage are all understood to be installed at this property.
Central heating type - Gas central heating
Broadband and mobile phone coverage can be checked using the following link –
This postcode is deemed as very low risk of surface water flooding and low risk of flooding from rivers and the sea. For further information please use the following links -
All material information is given as a guide only and should always be checked and confirmed by your Solicitor prior to exchange of contracts.
Please Note - The 999-year lease is from 1987 (962 years remaining) and there is an annual ground rent/maintenance charge of £1000.00 per year. The ground rent/maintenance charge includes caretaking/gardening and buildings insurance. The building and common areas (halls/stairs/landings) plus the exterior areas are maintained to a high standard by the Management Company. There are restrictions concerning pets and external dishes/aerials.
Council Tax - Council Tax Band A. Please contact South Holland District Council for more information on the Council Tax )
Energy Performance Certificate - EPC Band C. If you would like to view the full EPC, please enquire at our Long Sutton office.
Directions - From the Long Sutton office head southeast on High Street. Continue on to Bridge Road. After 2.7 miles turn left to continue on Bridge Road. This will become West Bank. After 312ft Garners Wharf can be found on your left-hand side.
FURTHER INFORMATION and arrangements to view may be obtained from the LONG SUTTON OFFICE of GEOFFREY COLLINGS AND CO. Monday to Friday 9.00am to 5.30pm and Saturday 9.00am to 1.00pm.
Please visit for details of our services and all our properties.
IF YOU HAVE A LOCAL PROPERTY TO SELL THEN PLEASE CONTACT OUR LONG SUTTON BRANCH FOR A FREE MARKETING APPRAISAL.
Brochures
West Bank, Sutton BridgeBrochure- COUNCIL TAXA payment made to your local authority in order to pay for local services like schools, libraries, and refuse collection. The amount you pay depends on the value of the property.Read more about council Tax in our glossary page.
- Ask agent
- PARKINGDetails of how and where vehicles can be parked, and any associated costs.Read more about parking in our glossary page.
- Yes
- GARDENA property has access to an outdoor space, which could be private or shared.
- Ask agent
- ACCESSIBILITYHow a property has been adapted to meet the needs of vulnerable or disabled individuals.Read more about accessibility in our glossary page.
- Ask agent
West Bank, Sutton Bridge
Add an important place to see how long it'd take to get there from our property listings.
__mins driving to your place
Get an instant, personalised result:
- Show sellers you’re serious
- Secure viewings faster with agents
- No impact on your credit score
Your mortgage
Notes
Staying secure when looking for property
Ensure you're up to date with our latest advice on how to avoid fraud or scams when looking for property online.
Visit our security centre to find out moreDisclaimer - Property reference 32822647. The information displayed about this property comprises a property advertisement. Rightmove.co.uk makes no warranty as to the accuracy or completeness of the advertisement or any linked or associated information, and Rightmove has no control over the content. This property advertisement does not constitute property particulars. The information is provided and maintained by Geoffrey Collings & Co, Long Sutton. Please contact the selling agent or developer directly to obtain any information which may be available under the terms of The Energy Performance of Buildings (Certificates and Inspections) (England and Wales) Regulations 2007 or the Home Report if in relation to a residential property in Scotland.
*This is the average speed from the provider with the fastest broadband package available at this postcode. The average speed displayed is based on the download speeds of at least 50% of customers at peak time (8pm to 10pm). Fibre/cable services at the postcode are subject to availability and may differ between properties within a postcode. Speeds can be affected by a range of technical and environmental factors. The speed at the property may be lower than that listed above. You can check the estimated speed and confirm availability to a property prior to purchasing on the broadband provider's website. Providers may increase charges. The information is provided and maintained by Decision Technologies Limited. **This is indicative only and based on a 2-person household with multiple devices and simultaneous usage. Broadband performance is affected by multiple factors including number of occupants and devices, simultaneous usage, router range etc. For more information speak to your broadband provider.
Map data ©OpenStreetMap contributors.





