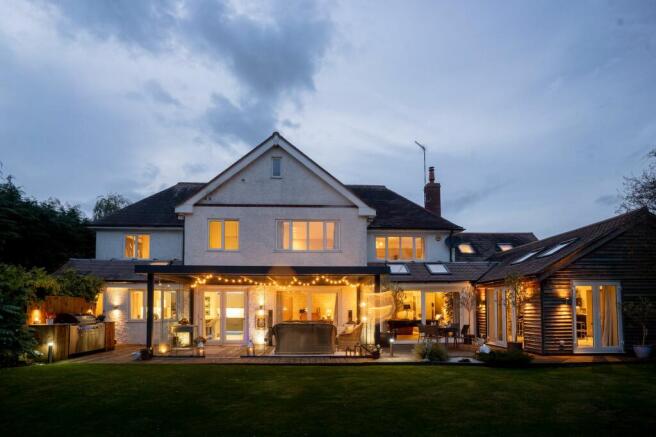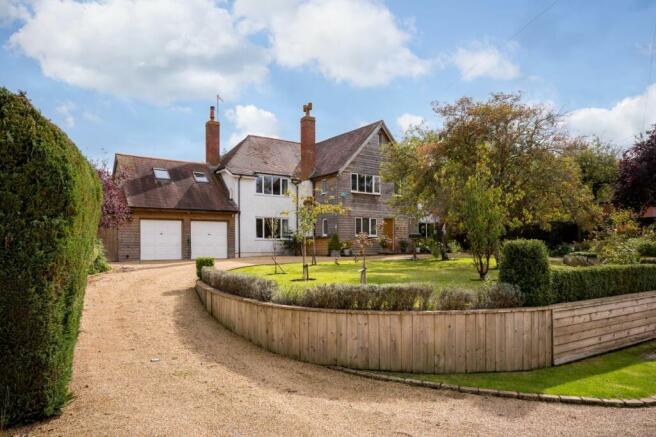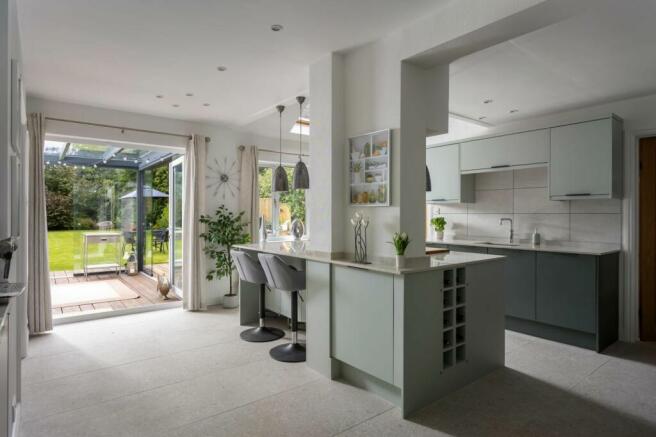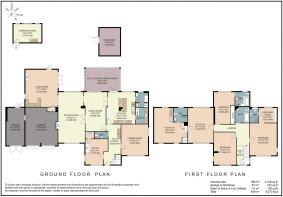
Duck Lane, Welford On Avon, CV37

- PROPERTY TYPE
Detached
- BEDROOMS
5
- BATHROOMS
4
- SIZE
5,070 sq ft
471 sq m
- TENUREDescribes how you own a property. There are different types of tenure - freehold, leasehold, and commonhold.Read more about tenure in our glossary page.
Freehold
Key features
- Fabulous, unspoilt location in a really quiet no-through lane with great walks and the vibrant village both on the doorstep.
- A great family home, cleverly extended to create a house with plenty of space and a great flow- a brilliant home for entertaining and enjoying. With 4188sq ft of space (5070sq ft incl the garage)
- Kitchen was redesigned and fitted earlier in 2024 and is the hub of the home with high end appliances and plenty of cupboards. There is a laundry room and a practical boot room both off the kitchen
- From the kitchen, the fabulous, contemporary glass garden room is the perfect place for all year round dining and relaxing.
- Dining room off the kitchen leading to a light and airy sitting room with great open fire and then into a family room with a fun bar area and plenty of options for relaxing or entertaining
- Separate cinema room and a study so lots of versatility
- Upstairs are 4-5 big double bedrooms with 2 ensuite and a family bathroom. The 4th and 5th bedrooms forms part of a suite and could be used as an annex for an elderly relative if desired.
- Outside is equally imopressive. There is an integral triple garage, a gym/studio plus a summer house. Wonderful gardens and an outdoor kitchen
- Services: CV37 8QD Mains electricity and drainage. Oil Fired central heating. Stratford District Council.
- Call Rosanagh or Emily on 01242.384444 for a chat or to arrange a viewing
Description
Welcome to Orchard Bank, a sophisticated and super-spacious four/five-bedroom family home in Welford-upon-Avon, one of the prettiest and most vibrant villages you could imagine and just a few miles from the heritage town of Stratford-upon-Avon – Shakespeare’s birthplace.
Located in a slightly elevated position on a quiet no-through lane just a stroll from the riverbank walks of the gently flowing River Avon, this exceptional house has just about everything you could desire for an ultra-comfortable family life.
Climb the stairs to the equally dazzling first floor where you’ll find peaceful sanctuary in the four big bedrooms – three of them en-suite – plus a family bathroom.
This is all backed up by half-an-acre of manicured gardens with all the bells and whistles needed to support an active and sociable lifestyle such as beautiful terraces, high-capacity power supply for a hot tub, a summerhouse and sweeping expanse of lawn.
Welford-upon-Avon is pretty as a picture. It would be hard to find a more desirable village with its friendly and lively community life, Maypole Stores and post office, primary school, three pubs, two churches, garage, marina, sports club and 18-hole golf course. Towering at 65ft, it also boasts one of the highest maypoles in England and hosts an annual maypole dancing festival.
It’s a commuting winner too, being close to the M40, mainline rail links and Birmingham airport. What more is there to want?!
So much space and flexibility
To the right of the hall lies the 15x17ft cinema room, and it’s sure to be popular with the entire family. On a cold winter’s night there’s nothing better than staying in with a good movie! The office lies across the hall and has a feature open fire with white brick surround. At 12x14ft there’s plenty of room for a couple of desks for home working or study, or with the fire lit, you might prefer to use it as a cosy snug.
The kitchen, totally refitted and updated just six months ago, is undoubtedly the hub of the home and equipped to deal with all the day-to-day requirements.
With extra illumination from an overhead skylight, the chic cabinetry is arranged along two walls and incorporates integral Zanussi pyrolytic oven and microwave, AEG induction hob, overhead extractor, fridge and dishwasher all under sleek Dekton glass worktops. It all revolves round a large central island with breakfast bar - complete with a trio of designer pendant lights above. There’s also a Quooker boiling water tap.
Via double glass doors, the kitchen flows smoothly into the showstopper garden room – it’s a seamless 19x12ft glass observatory, enjoying the garden views all-year-round. In the summertime, the glass panels slide back in uninterrupted harmony with the garden itself.
The remaining living space is open-plan, light, airy and welcoming throughout. Extending to 14x28ft, the sitting room in this house gets an additional warming boost from a feature open fire. It’s the perfect spot for squashy sofas and a super-sized TV.
The vaulted 18x20ft living room completes the ground-floor line-up. It’s beautifully set up for entertaining and a sleek black bar complete with glass shelving for bottles against a mirrored backdrop, bar stools and a large wall-inset wine store/cooler are sure to provoke gasps of appreciation. Perhaps add a big wall-mounted TV and pool table? French doors open onto the garden terrace too.
A bedtime story
All the bedrooms at Orchard Bank are pleasingly large and peaceful havens. There’s space for desks for children to do their homework, play on the computer and have friends round, while the grown-ups can add a couple of comfy chairs for some ‘me time’ reading, TV or catching up on emails.
The principal bedroom, 15x18ft, is a super-versatile double-aspect space, complete with an en-suite shower room and 12x8ft dressing room fitted with hanging rails, shelves and drawers.
There is a further en-suite bedroom, 11x18ft, with fitted wardrobes, and a similarly expansive 12x18ft double-aspect third bedroom.
The fourth bedroom, 14x19ft, forms part of a suite and could be used as an annexe for an elderly relative if desired. Combined with the adjoining sitting room, 18x19ft, and en-suite shower room it would also suit guests and could also double up as an occasional fifth bedroom.
A really glorious garden
This half-acre garden is really fabulous, and the entire family will enjoy all the extras that it offers.
A huge expanse of immaculate lawn is ideal for children to play, all safely encircled by fencing and well-stocked borders, backed by an attractive array of trees and shrubs. The gnarled old apple tree at the end of the garden is a particularly lovely feature and there are other fruit trees too.
Orchard Bank is luxuriously set up for entertaining with a beautiful decked terrace running the width of the house equipped with a stunning purpose-built garden kitchen/barbecue and prep surfaces.
Another planted border curvaceously part-divides the lawn, creating a secret garden full of delights that include a summerhouse with a variety of other uses – perhaps a gym, artist’s studio or music room? – the base and electrics for a hot tub, a sunny area of decking for relaxing in the sunshine or dining al fresco and a covered shelter that’s the perfect spot for a bar table and stools.
There’s also a well with pumps for irrigation.
Round and about
Welford-on-Avon is an idyllic village – full of temptations. Fine dining is on the doorstep with a duo of highly-rated foodie pubs. The Bell, a former Warwickshire Dining Pub of the Year, has a gourmet menu alongside real ales, ‘wines of the month’ and signature cocktails, while The Four Alls boasts a wonderful riverside terrace and serves delicious, Mediterranean-inspired food.
This is a friendly, lively village with lots of clubs, societies and groups, many of them meeting at the Parish Hall. The village bowls club is popular and has both indoor and outdoor bowls plus a skittle alley, and you can even stroll to the local golf course – it’s pay and play.
Historic Stratford-upon-Avon, four miles away, is the place to do a supermarket shop, perhaps at Waitrose, and enjoy the cultural delights of the renowned Royal Shakespeare Theatre or the sports and leisure options.
Beautiful walks are another bonus of life in Welford-on-Avon – there are nine miles of footpaths around the parish along with longer riverside walks. You are also on the edge of the Cotswolds with its endless pretty villages and gorgeous scenery – whether you prefer hiking, cycling or horse-riding, you’re spoilt for choice.
A choice of excellent schools is another tick in the box for Orchard Bank. The village school, Welford-on-Avon Primary, is well regarded and also has a nursery, while Stratford-upon-Avon Girls’ Grammar School and King Edward VI School are within three miles. Private schools include Stratford Prep, The Croft Prep, King’s High School and Warwick School. Several of the state and independent schools have their own bus services.
EPC Rating: C
Brochures
Orchard Bank- COUNCIL TAXA payment made to your local authority in order to pay for local services like schools, libraries, and refuse collection. The amount you pay depends on the value of the property.Read more about council Tax in our glossary page.
- Band: G
- PARKINGDetails of how and where vehicles can be parked, and any associated costs.Read more about parking in our glossary page.
- Yes
- GARDENA property has access to an outdoor space, which could be private or shared.
- Yes
- ACCESSIBILITYHow a property has been adapted to meet the needs of vulnerable or disabled individuals.Read more about accessibility in our glossary page.
- Ask agent
Duck Lane, Welford On Avon, CV37
Add an important place to see how long it'd take to get there from our property listings.
__mins driving to your place
Your mortgage
Notes
Staying secure when looking for property
Ensure you're up to date with our latest advice on how to avoid fraud or scams when looking for property online.
Visit our security centre to find out moreDisclaimer - Property reference 29acdd0b-39bc-47f4-b7c9-0bf1682769f0. The information displayed about this property comprises a property advertisement. Rightmove.co.uk makes no warranty as to the accuracy or completeness of the advertisement or any linked or associated information, and Rightmove has no control over the content. This property advertisement does not constitute property particulars. The information is provided and maintained by Stowhill Estates Ltd, Stowhill Estates Frilford. Please contact the selling agent or developer directly to obtain any information which may be available under the terms of The Energy Performance of Buildings (Certificates and Inspections) (England and Wales) Regulations 2007 or the Home Report if in relation to a residential property in Scotland.
*This is the average speed from the provider with the fastest broadband package available at this postcode. The average speed displayed is based on the download speeds of at least 50% of customers at peak time (8pm to 10pm). Fibre/cable services at the postcode are subject to availability and may differ between properties within a postcode. Speeds can be affected by a range of technical and environmental factors. The speed at the property may be lower than that listed above. You can check the estimated speed and confirm availability to a property prior to purchasing on the broadband provider's website. Providers may increase charges. The information is provided and maintained by Decision Technologies Limited. **This is indicative only and based on a 2-person household with multiple devices and simultaneous usage. Broadband performance is affected by multiple factors including number of occupants and devices, simultaneous usage, router range etc. For more information speak to your broadband provider.
Map data ©OpenStreetMap contributors.





