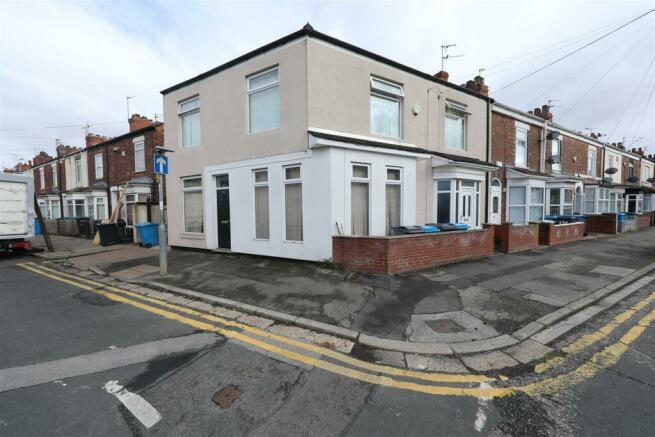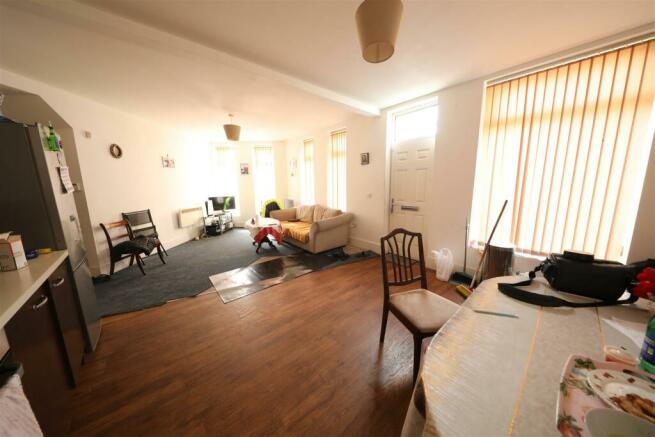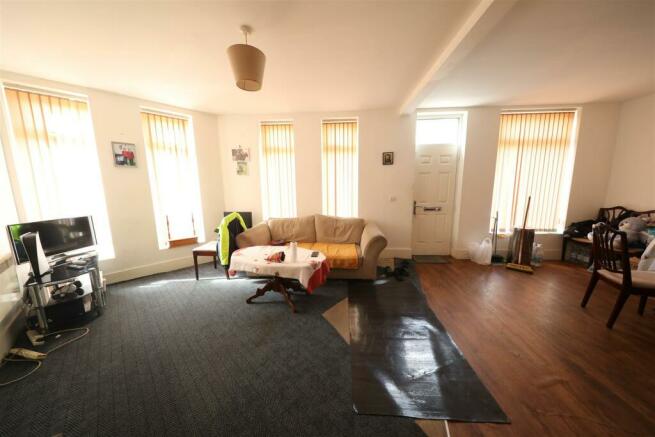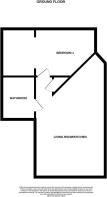
Buckingham Street, Hull

- PROPERTY TYPE
Block of Apartments
- BEDROOMS
4
- BATHROOMS
3
- SIZE
Ask agent
- TENUREDescribes how you own a property. There are different types of tenure - freehold, leasehold, and commonhold.Read more about tenure in our glossary page.
Freehold
Description
Nestled in the heart of Buckingham Street, Hull, this charming property presents a unique opportunity for those seeking an investment in the bustling city. Boasting a total of 4 bedrooms and 3 bathrooms, this property is not your average find. What sets this property apart is its configuration, comprising two one-bedroom flats and a two-bedroom house all under one title. Currently, this property serves as a lucrative investment, generating an impressive £18,600 annually in rent. Convenience is key with this property, as it is conveniently located close to various amenities, making daily errands a breeze for both tenants and owners alike. Upon stepping inside, you'll find all the flats fully tenanted, each offering a comfortable living space with open-plan lounge/diner/kitchens, a bedroom, and a bathroom. The two-bedroom house is equally inviting, featuring an open-plan layout downstairs with a lounge/diner/kitchen, while upstairs houses two bedrooms and a bathroom. In conclusion, this property on Buckingham Street is not just a place to call home but a smart investment opportunity that promises both comfort and financial gain. Don't miss out on the chance to own a piece of this thriving neighbourhood in Hull.
DO NOT DELAY, BOOK YOUR VIEWING TODAY!!!
Ground Floor -
Lounge/Kitchen - 4.27m x 3.05m max (14'0 x 10'0 max) - A brilliant through space.
Bedroom - 3.99m x 3.66m max (13'1 x 12'0 max) - A well sized double bedroom with additional space to the side.
Bathroom - 4.88m x 2.16m max (16'0 x 7'1 max) - With a low level WC, a hand basin and a bath.
First Floor -
Lounge/Kitchen - A brilliant through space.
Bedroom 1 - 3.66m x 2.82m max (12'0 x 9'03 max) - A good size double bedroom.
Bathroom - With a low level WC, a hand basin and a bath.
House To The Rear -
Lounge/Kitchen - 7.92m x 6.10m max (26'0 x 20'0 max) - A fantastic open plan lounge/kitchen/diner.
Bedroom 1 - 4.57m x 2.74m max (15'0 x 9 max) - A brilliant main bedroom.
Bedroom 2 - 3.05m x 2.13m max (10'0 x 7'0 max) - Another excellent bedroom.
Bathroom - With a low level WC, a hand basin and a bath.
Outside -
Central Heating - The property has the benefit of gas central heating (not tested).
Double Glazing - The property has the benefit of double glazing.
Tenure -
Council Tax - Symonds + Greenham have been informed that this property is in Council Tax Band A.
Viewings - Please contact Symonds + Greenham on to arrange a viewing on this property.
Disclaimer - Symonds + Greenham do their utmost to ensure all the details advertised are correct however any viewer or potential buyer are advised to conduct their own survey prior to making an offer.
Brochures
Buckingham Street, HullBrochure- COUNCIL TAXA payment made to your local authority in order to pay for local services like schools, libraries, and refuse collection. The amount you pay depends on the value of the property.Read more about council Tax in our glossary page.
- Ask agent
- PARKINGDetails of how and where vehicles can be parked, and any associated costs.Read more about parking in our glossary page.
- Ask agent
- GARDENA property has access to an outdoor space, which could be private or shared.
- Ask agent
- ACCESSIBILITYHow a property has been adapted to meet the needs of vulnerable or disabled individuals.Read more about accessibility in our glossary page.
- Ask agent
Energy performance certificate - ask agent
Buckingham Street, Hull
Add your favourite places to see how long it takes you to get there.
__mins driving to your place
Our experienced and driven team will use their knowledge of the industry to offer a fresh approach to selling or renting your property. Clients will receive honest and dependable advice and we will always work with our clients best interests at heart. At Symonds + Greenham we are focused to achieve the best results in the fastest time. Call today to arrange your free valuation.
Your mortgage
Notes
Staying secure when looking for property
Ensure you're up to date with our latest advice on how to avoid fraud or scams when looking for property online.
Visit our security centre to find out moreDisclaimer - Property reference 33442401. The information displayed about this property comprises a property advertisement. Rightmove.co.uk makes no warranty as to the accuracy or completeness of the advertisement or any linked or associated information, and Rightmove has no control over the content. This property advertisement does not constitute property particulars. The information is provided and maintained by Symonds & Greenham, Hull. Please contact the selling agent or developer directly to obtain any information which may be available under the terms of The Energy Performance of Buildings (Certificates and Inspections) (England and Wales) Regulations 2007 or the Home Report if in relation to a residential property in Scotland.
*This is the average speed from the provider with the fastest broadband package available at this postcode. The average speed displayed is based on the download speeds of at least 50% of customers at peak time (8pm to 10pm). Fibre/cable services at the postcode are subject to availability and may differ between properties within a postcode. Speeds can be affected by a range of technical and environmental factors. The speed at the property may be lower than that listed above. You can check the estimated speed and confirm availability to a property prior to purchasing on the broadband provider's website. Providers may increase charges. The information is provided and maintained by Decision Technologies Limited. **This is indicative only and based on a 2-person household with multiple devices and simultaneous usage. Broadband performance is affected by multiple factors including number of occupants and devices, simultaneous usage, router range etc. For more information speak to your broadband provider.
Map data ©OpenStreetMap contributors.






