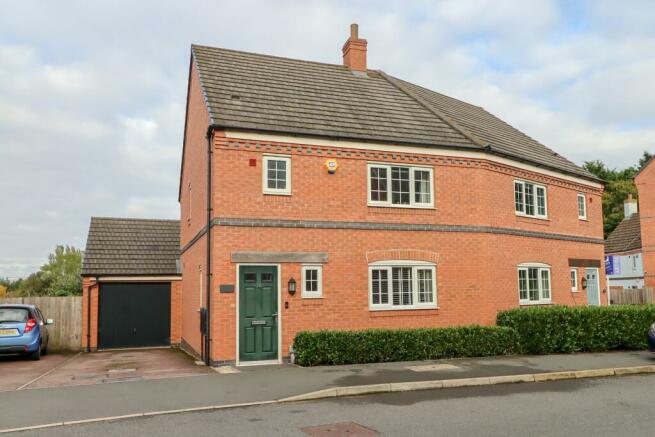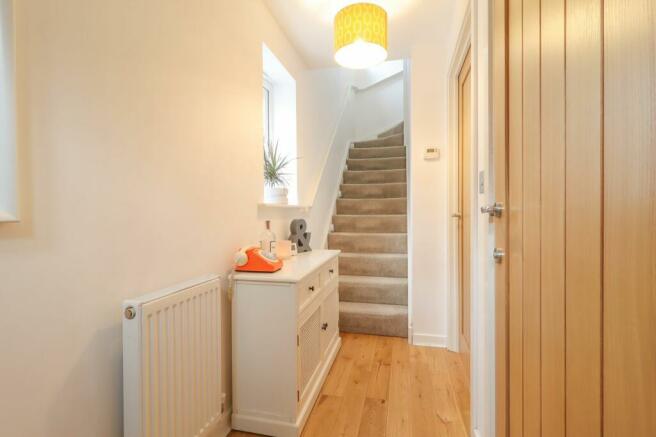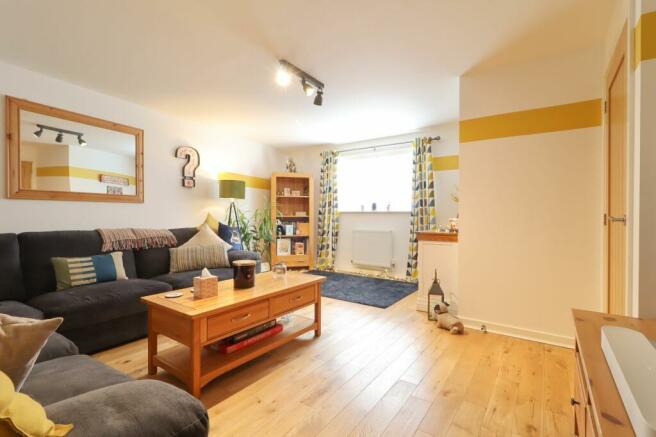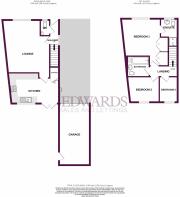Pritchard Drive, Kegworth, DE74

- PROPERTY TYPE
Semi-Detached
- BEDROOMS
3
- BATHROOMS
2
- SIZE
936 sq ft
87 sq m
- TENUREDescribes how you own a property. There are different types of tenure - freehold, leasehold, and commonhold.Read more about tenure in our glossary page.
Freehold
Key features
- Three Well-Proportioned Bedrooms
- Multi-Level Rear Garden
- Detached Garage with Two-Car Driveway
- Ensuite and Two Double Built-In Wardrobes to Master Bedroom
- Integrated Electric Oven with Gas Hob
- Hardwood Flooring to Ground Floor
- Solid Oak Internal Doors Throughout
- Larger-Than-Average Lounge
- Council Tax Band C
Description
Better than new! With three generous bedrooms, a larger-than-average floor area and carefully considered improvements implemented, this enticing home on Kegworth’s Pritchard Drive is bound to be popular!
The interior of the home consists of a roomy entrance hallway, which already showcases two of the major improvements made to the home; the fitting of high-quality hardwood flooring throughout the ground floor, as well as the installation of superb solid-oak doors to each of the rooms. This hallway provides access to the wonderfully spacious lounge, greater in size than most on the development due to the shape of the home. The lounge features from a broad south-facing window to ensure that daylight permeates the room consistently, whilst the property also benefits from a wiser smart heating system, which allows digital temperature control to each radiator and can be operated from home or away.
Onwards within the home lies the large kitchen/dining room, which is equipped with tasteful cabinetry, and intergrated electric oven with gas hob above, and room for all the usual freestanding appliances. The kitchen also features space for a large dining table, as well as French doors opening to the largely un-overlooked rear garden. Finally, the ground floor is completed by the ever-convenient downstairs W.C.
The property’s upper floor is equally impressive, with three exceptionally well-proportioned bedrooms; two doubles and a large single. The master bedroom is a true scene-stealer, with space to house a superking-size bed with ease, as well as featuring built-in wardrobes and a delightful en-suite shower room. The two remaining bedrooms are served by the luxurious bathroom, upgraded from the original specification of the home, and featuring a full-length bath with shower above.
Externally, the home is served by a detached single garage to the side of the home, which benefits from light and power, as well as a multi-car driveway. An area of shrubbery to the front is a welcome character feature, whilst the rear is served by a low-maintenance landscaped garden, spread over two tiers. The higher of the two benefits from an excellent patio, as well as easy to care for slate shingles, whilst the lower tier forms a delightfully-private decking area with summerhouse. The garden benefits from three double, with a double socket in the summerhouse.
Pritchard Drive is exceptionally well connected, with easy access to the M1 and the A6 for commuters, as well as Kegworth village centre.
To view this special property in person, please contact Clare, Katie, Dominique or Ryan at the Edwards office to arrange your viewing.
Any fixtures, fittings or appliances mentioned in these details have not been tested and can not be assumed to be in full efficient working order. It should not be assumed that items shown in our photographs are included in the sale of the property. Although we have taken every care to ensure the dimensions for the property are true, they should be treated as approximate and for general guidance only. Where an offer is accepted, the prospective purchaser will be required to confirm their identity to us by law. We will need to see a passport or driving license along with a recent utility bill to confirm residence. These details and floor plans, although believed to be accurate, are for guidance only and prospective purchasers should satisfy themselves by inspection or otherwise to their accuracy. No individual within this estate agency has the authority to make or give any warranty in respect to the property. We believe you may benefit from using the services of Simpson Jones, Taylor Rose Solicitors, Idyll Mortgages, Near and Far and Jex Surveyors, the Provider(s), who are conveyancers, mortgage adviser, removals and surveyor respectively. We recommend sellers and/or potential buyers use the services of the Provider(s). Should you decide to use the services of the Provider(s) you should know that we would expect to receive a referral fee of between £50 and £144 from them for recommending you to them. You are not under any obligation to use the services of any of the recommended providers, though should you accept our recommendation the provider is expected to pay us the corresponding Referral Fee.
EPC Rating: C
Living Room (3.69m x 5.17m)
Kitchen (4.97m x 2.94m)
W.C. (0.91m x 1.53m)
Master Bedroom (4.25m x 4.59m)
Master Ensuite (1.69m x 2.7m)
Bedroom Two (3.11m x 2.49m)
Bedroom Three (1.79m x 2.49m)
Bathroom (2m x 2.16m)
Garage (3m x 6m)
Brochures
Brochure 1- COUNCIL TAXA payment made to your local authority in order to pay for local services like schools, libraries, and refuse collection. The amount you pay depends on the value of the property.Read more about council Tax in our glossary page.
- Band: C
- PARKINGDetails of how and where vehicles can be parked, and any associated costs.Read more about parking in our glossary page.
- Yes
- GARDENA property has access to an outdoor space, which could be private or shared.
- Yes
- ACCESSIBILITYHow a property has been adapted to meet the needs of vulnerable or disabled individuals.Read more about accessibility in our glossary page.
- Ask agent
Pritchard Drive, Kegworth, DE74
Add your favourite places to see how long it takes you to get there.
__mins driving to your place


Your mortgage
Notes
Staying secure when looking for property
Ensure you're up to date with our latest advice on how to avoid fraud or scams when looking for property online.
Visit our security centre to find out moreDisclaimer - Property reference 2a0ada44-db3d-49fe-84aa-3c205227b7dc. The information displayed about this property comprises a property advertisement. Rightmove.co.uk makes no warranty as to the accuracy or completeness of the advertisement or any linked or associated information, and Rightmove has no control over the content. This property advertisement does not constitute property particulars. The information is provided and maintained by EDWARDS (sales and lettings) Limited, Loughborough. Please contact the selling agent or developer directly to obtain any information which may be available under the terms of The Energy Performance of Buildings (Certificates and Inspections) (England and Wales) Regulations 2007 or the Home Report if in relation to a residential property in Scotland.
*This is the average speed from the provider with the fastest broadband package available at this postcode. The average speed displayed is based on the download speeds of at least 50% of customers at peak time (8pm to 10pm). Fibre/cable services at the postcode are subject to availability and may differ between properties within a postcode. Speeds can be affected by a range of technical and environmental factors. The speed at the property may be lower than that listed above. You can check the estimated speed and confirm availability to a property prior to purchasing on the broadband provider's website. Providers may increase charges. The information is provided and maintained by Decision Technologies Limited. **This is indicative only and based on a 2-person household with multiple devices and simultaneous usage. Broadband performance is affected by multiple factors including number of occupants and devices, simultaneous usage, router range etc. For more information speak to your broadband provider.
Map data ©OpenStreetMap contributors.




