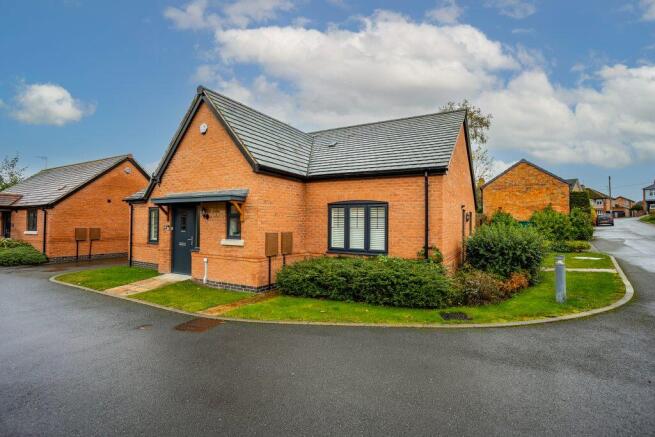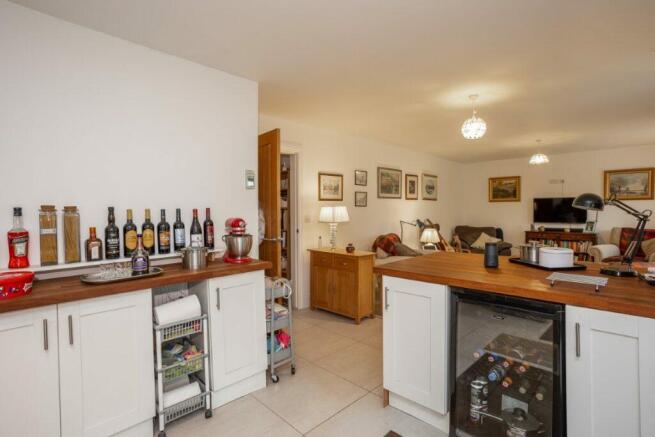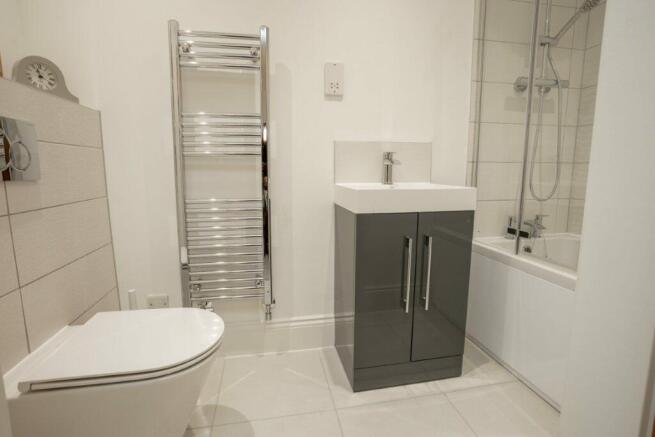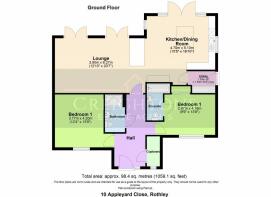Appleyard Close, Rothley

- PROPERTY TYPE
Bungalow
- BEDROOMS
2
- BATHROOMS
2
- SIZE
Ask agent
- TENUREDescribes how you own a property. There are different types of tenure - freehold, leasehold, and commonhold.Read more about tenure in our glossary page.
Freehold
Key features
- Spacious detached bungalow set on an exclusive development, built in 2020 by Cadeby Homes to a high specification
- Large open plan living/dining kitchen with separate utility room and w.c
- Two bedrooms, family bathroom and en-suite off the primary bedroom
- Driveway offering parking for two vehicles
- Southwest facing rear garden with attractive covered pergola and patio area
- Internal viewing highly recommended
Description
PROPERTY DESCRIPTION
An exceptional opportunity has become available to purchase a beautifully modern, two-bedroom detached bungalow in the sought-after village of Rothley, situated within the exclusive Appleyard development. Conveniently positioned just a short stroll from Rothley Village Centre and Mountsorrel, this property boasts a prime location. Viewing is highly recommended to truly appreciate the outstanding specification and quality of accommodation on offer.
LOCATION
Rothley is a particularly well serviced Charnwood Forest village situated around a traditional village green and offering extensive local facilities including popular pubs, restaurants, shops and gyms. The village is particularly well placed for fast access to Loughborough and Leicester and the M1 at Markfield. Local facilities also include Rothley Park Golf Club, Rothley Court Hotel and Restaurant as well as Leicestershire's only Michelin Star restaurant being a few minutes' drive away in neighbouring Mountsorrel. Local beauty spots include Swithland Reservoir and Bradgate Park.
GROUND FLOOR
The property welcomes you through an inviting entrance hallway, complete with a convenient cloakroom space. From the central hallway, you'll find two double bedrooms and the main family bathroom. To the left as you enter is the second double bedroom, situated at the front of the property. This bedroom features fitted wardrobes and a dressing table with drawers, providing ample storage space.
The primary bedroom, also located at the front of the bungalow, boasts fitted wardrobes with mirrored sliding doors. It benefits from a modern en-suite bathroom, complete with a three-piece suite, a heated towel rail, and contemporary tiling for added convenience.
The stylish family bathroom is fitted with a double rainfall shower, a W.C., and a built-in vanity unit that incorporates a basin and additional storage.
At the heart of the home lies the spacious open-plan living, dining, and kitchen area. Double doors lead to the rear garden, flooding the space with natural light and creating a perfect setting for entertaining. The modern kitchen is fitted with a range of sleek cabinets, complemented by worktops and a central island. It also includes integrated appliances such as a single oven, microwave, gas hob, fridge/freezer, and dishwasher. A functional unit separates the living space from the kitchen, featuring a bookcase on one side and cupboards with space for a wine cooler and freezer on the other.
A utility room is conveniently located off the kitchen, offering space for a washing machine and dryer, as well as a service door providing side access to the property.
OUTSIDE
Positioned on an attractive corner plot, the property features a driveway offering off-road parking for two vehicles. The spacious rear garden is thoughtfully designed, with a well-maintained lawn and a charming patio area, perfect for seating and outdoor gatherings. The patio is complemented by a pergola overhead, adding character and a touch of elegance to the outdoor space.
SERVICES
All mains' services are available and connected.
LOCAL AUTHORITY
Charnwood Borough Council. Council tax band E.
PLEASE NOTE:
We must inform all prospective purchasers that the measurements are taken by an electronic tape and are provided as a guide only and they should not be used as accurate measurements. We have not tested any mains services, gas or electric appliances, or fixtures and fittings mentioned in these details, therefore, prospective purchasers should satisfy themselves before committing to purchase. Intending purchasers must satisfy themselves by inspection or otherwise to the correctness of the statements contained in these particulars. Creightons Estate Agents (nor any person in their employment) has any authority to make any representation or warranty in relation to the property. The floor plans are not to scale and are intended for use as a guide to the layout of the property only. They should not be used for any other purpose. Similarly, the plans are not designed to represent the actual décor found at the property in respect of flooring, wall coverings or fixtures and fittings.
- COUNCIL TAXA payment made to your local authority in order to pay for local services like schools, libraries, and refuse collection. The amount you pay depends on the value of the property.Read more about council Tax in our glossary page.
- Band: E
- PARKINGDetails of how and where vehicles can be parked, and any associated costs.Read more about parking in our glossary page.
- Driveway
- GARDENA property has access to an outdoor space, which could be private or shared.
- Enclosed garden
- ACCESSIBILITYHow a property has been adapted to meet the needs of vulnerable or disabled individuals.Read more about accessibility in our glossary page.
- Ask agent
Appleyard Close, Rothley
Add an important place to see how long it'd take to get there from our property listings.
__mins driving to your place
Get an instant, personalised result:
- Show sellers you’re serious
- Secure viewings faster with agents
- No impact on your credit score
Your mortgage
Notes
Staying secure when looking for property
Ensure you're up to date with our latest advice on how to avoid fraud or scams when looking for property online.
Visit our security centre to find out moreDisclaimer - Property reference 15421. The information displayed about this property comprises a property advertisement. Rightmove.co.uk makes no warranty as to the accuracy or completeness of the advertisement or any linked or associated information, and Rightmove has no control over the content. This property advertisement does not constitute property particulars. The information is provided and maintained by Creightons, Rothley. Please contact the selling agent or developer directly to obtain any information which may be available under the terms of The Energy Performance of Buildings (Certificates and Inspections) (England and Wales) Regulations 2007 or the Home Report if in relation to a residential property in Scotland.
*This is the average speed from the provider with the fastest broadband package available at this postcode. The average speed displayed is based on the download speeds of at least 50% of customers at peak time (8pm to 10pm). Fibre/cable services at the postcode are subject to availability and may differ between properties within a postcode. Speeds can be affected by a range of technical and environmental factors. The speed at the property may be lower than that listed above. You can check the estimated speed and confirm availability to a property prior to purchasing on the broadband provider's website. Providers may increase charges. The information is provided and maintained by Decision Technologies Limited. **This is indicative only and based on a 2-person household with multiple devices and simultaneous usage. Broadband performance is affected by multiple factors including number of occupants and devices, simultaneous usage, router range etc. For more information speak to your broadband provider.
Map data ©OpenStreetMap contributors.




