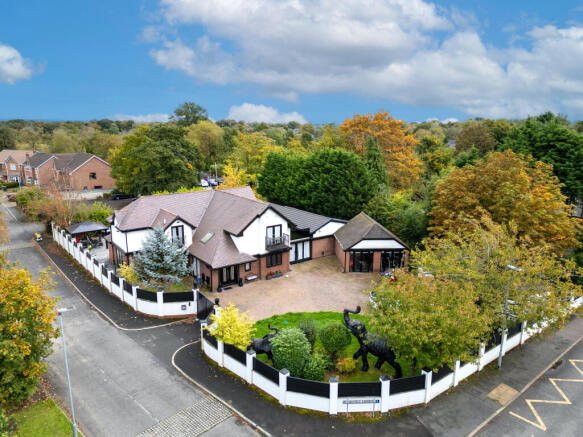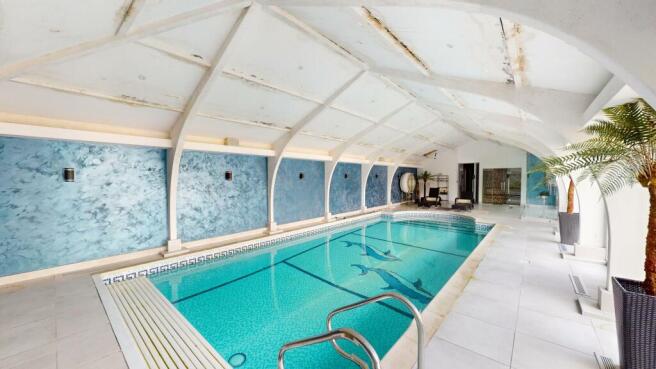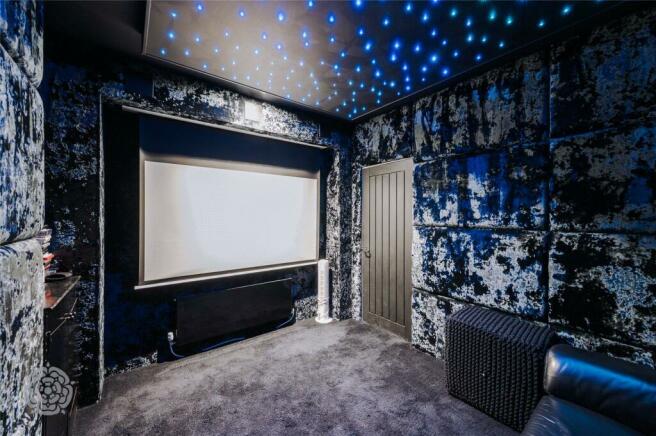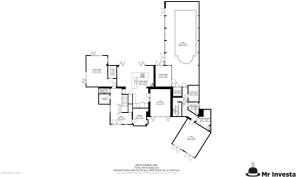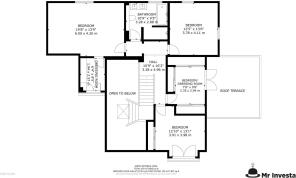Twiss Green Lane, Culcheth, Warrington, Cheshire

- PROPERTY TYPE
Detached
- BEDROOMS
4
- BATHROOMS
2
- SIZE
4,842 sq ft
450 sq m
- TENUREDescribes how you own a property. There are different types of tenure - freehold, leasehold, and commonhold.Read more about tenure in our glossary page.
Freehold
Key features
- Exquisite & Substantial Four Bedroom Detached Property
- Circa 5,000sqft Of Accommodation Set Within Generous Grounds
- Electric Double Gates & Ample Off Road Parking
- Beautiful Living Room, Cinema Room & Bar
- Open Plan Dining Kitchen With Bi-Folding Doors
- Luxurious Underfloor Heating Throughout Key Areas
- Indoor Heated Swimming Pool With Steam Room & Gym
- Highly Sought After Suburban Location
- Equipped With CCTV and Monitored Alarm System
- Freehold
Description
TAKE A LOOK AT THE 360 VIRTUAL TOUR!
This luxurious family haven redefines modern living, featuring a stunning heated swimming pool and steam room, opulent cinema room, bar reception room and a stylish rooftop garden terrace. This unique property offers a perfect blend of entertainment and elegance, making it an ideal retreat for those seeking both comfort and sophistication.
Location
Culcheth, located in Warrington, Cheshire, is a charming village that offers a fantastic quality of life with a blend of rural and suburban living. Residents enjoy a good selection of local shops, cafes, and restaurants, alongside beautiful parks like Culcheth Linear Park that promote outdoor activities. With excellent transport links via the M6 and M62, commuting to nearby towns and cities is convenient, and the area boasts several well-regarded schools. Community events foster engagement among residents, while the low crime rates and surrounding natural beauty make Culcheth a secure and tranquil place to live, ideal for families and individuals alike.
This impressive property offers a wealth of space and luxury, with thoughtfully designed accommodation to suit a variety of lifestyles.
Ground Floor
Featuring a dual-aspect lounge, a dedicated cinema room, a karaoke room, and a sound-proof pod/den—perfect for entertainment. The heart of the home is the open-plan kitchen and dining area, accompanied by a utility room and a convenient ground floor WC. There's also a security control room for peace of mind, alongside an indoor swimming pool complete with a pool control room, changing room, and shower facilities. Fitness enthusiasts will appreciate the spacious and modernised gym area.
Upstairs, you'll find four bedrooms, one currently transformed into a dressing room, with direct access to a sun-soaked rooftop garden. The principle bedroom also benefits from a dressing room, which could easily be converted back into a fifth bedroom if needed.
Externally, the property is nestled within a generous, private plot, surrounded by beautifully landscaped gardens at both the front and rear. There’s ample parking for several vehicles, a double garage, and a summer house. Outdoor living is enhanced by a BBQ pergola, two striking water features, and eye-catching metal sculptures of elephants and gorillas, adding a unique charm to the grounds.
Entrance Hall
The property welcomes you through a bright and inviting hall, featuring a striking mezzanine-style balcony above. The space exudes elegance with its porcelain tiled flooring and a stunning antique mirrored wall alongside a beautifully ornate wrought iron staircase balustrade. Additionally, there is the convenience of a stylish guest WC.
Security Room
The security room is equipped with advanced CCTV cameras and a state-of-the-art, monitored perimeter alarm system with direct Police response. The property also boasts an impressive Sonus sound system, offering high-quality audio throughout.
Pod Room
Self contained within the lounge is a versatile, soundproof pod/den, featuring plush purple velvet-padded walls. This unique space is perfect for social media content creation, podcasts, or enjoying a private, noise-free environment.
Living Area
The lounge is a truly stunning space, adorned with extravagant Versace wallpaper and elegant feature ceiling coving. A striking Sistine Chapel-themed ceiling adds a grand, artistic touch, while the sleek porcelain tiled floor, complete with underfloor heating, enhances both style and comfort. The room is beautifully bright and airy, thanks to the dual-aspect bi-folding doors that seamlessly connect the space to the outdoors on both the side and rear. It’s a perfect blend of luxury and openness.
Kitchen & Dining area
The generously proportioned breakfast kitchen is a chef’s dream, featuring a stylish array of high-quality gloss wall and base units complemented by sleek granite work surfaces. The central 'L'-shaped island serves as a focal point, complete with a built-in granite dining table and comfortable padded seating. The island is thoughtfully equipped with a sink unit featuring an instant boiling water tap, dishwasher, two wine coolers, a four-ring electric hob with an eye-catching extractor hood above, and even two fish tanks to enhance the ambience.
The kitchen is further enhanced by additional integrated appliances, including a coffee machine, two electric ovens, and a microwave. Beautifully finished with partially tiled walls and porcelain tiled flooring, this space seamlessly connects to the outdoors through bi-folding doors that open into the rear garden. Double glass doors lead into the pool reception room, while another door grants access to the karaoke room. The kitchen also boasts an inviting oil-burning stove, adding warmth and character to this exceptional space.
Cinema Room
The soundproof cinema room is an opulent retreat, featuring luxurious black crushed velvet walls that add depth and texture to the space. Above, a stunning colour-changing starlight ceiling creates a captivating, immersive atmosphere, making this the perfect spot for a cinematic experience in absolute comfort and style.
Bar
The owners have extended the property to include a fabulous bar designed for ultimate entertainment. The space features sleek porcelain tiled flooring with underfloor heating for added comfort, a dazzling glitter feature wall, and a custom-fitted bar and karaoke singing area, creating the perfect atmosphere for lively gatherings and fun-filled nights.
Utility Room
The utility room, conveniently located along the corridor leading from the pool, features a practical fitted worktop that provides ample space for a washing machine and tumble dryer. This well-designed area ensures functionality and ease of use, making household chores a breeze.
Leisure Facilities
The true highlight of this stunning property is the fully refurbished heated swimming pool, featuring exquisite tiled flooring and ambient ceiling mood lighting. This inviting space offers family and friends to enjoy swimming with direct access to the rear garden, creating a seamless connection with the outdoors. A sleek glass door leads from the pool into a luxurious steam, complete with a moulded seat and elegant mosaic tiling. Additionally there is a separate sitting area to relax.
Another glass door opens to a corridor that provides access to the pool control room, a stylish shower room with a walk-in shower, a WC, and 'his and hers' sinks, as well as a spacious changing room. The expansive gym, previously the double garage, is equipped with two large mirrored walls and padded flooring, offering ample space for all types of equipment, making it the perfect environment for a comprehensive workout. Two sets of double glass doors grant views and access to the front of the property, enhancing the gym's appeal and functionality.
Bedrooms
The property boasts four spacious bedrooms, with one situated at the front that features a delightful Juliette-style balcony. The second bedroom has been transformed into a stylish dressing room, fitted with wardrobes along three sides and double doors that open onto a charming rooftop garden terrace. The third bedroom benefits from a dual aspect, showcasing windows on both the side and rear, while the principal bedroom also enjoys dual aspect windows, flooding the room with natural light.
Originally purchased by the current owners as a five-bedroom property, the fifth bedroom has been converted into a dressing room that connects to the principal bedroom. This dressing room features a built-in vanity top, elegant porcelain tiled flooring, and double-glazed double doors leading to the front, complete with a wrought iron safety balcony. The vendors have stated that they are willing to restore the rectangular partition if desired, allowing the property to be converted back into a five-bedroom home.
Family Bathroom
The impressive family bathroom features a luxurious walk-in 'drench' style shower and a stylish bath, complemented by a low-level WC. The standout element is the 'his and hers' sinks set into a stunning snakeskin-effect vanity unit. The bathroom is beautifully finished with tiled walls and flooring, along with a chic copper-coloured heated towel rail, adding both elegance and warmth to the space.
Rooftop Garden Terrace
The rooftop garden terrace boasts a lush artificial turf lawn and a sleek smoked glass balustrade at the front, providing an elegant space to relax. It’s the perfect spot for sunbathing while taking in the stunning views that surround you, allowing you to enjoy the outdoors in comfort and style
External Features
Set within a substantial plot, the property spans nearly 5,000 sqft and is accessed through electric double gates that lead to a beautifully block-paved driveway, providing ample parking for several vehicles alongside a detached double garage with an electric door. The front garden features a well-manicured lawn complemented by a charming planted and stone-chipped rockery area, enhanced by whimsical metal sculptures of two elephants and a gorilla.
At the rear, you’ll find a delightful low-maintenance paved garden designed for relaxation and entertainment, featuring a wooden decking area, a BBQ pergola with electricity, and two serene water features. A small artificial garden area and a summer house add to the appeal, while thoughtful lighting and privacy borders of fencing and hedges create a tranquil retreat. A gated, paved pathway runs along the side of the property, leading back to the front, making this lovely area perfect for enjoying outdoor living in style.
Tenure: We are advised that the property is Freehold.
NOTE TO PURCHASERS: Whilst all Information is believed to be correct, the information is provided via the seller and should always be check via yourself or legal representative. Mr Investa does not accept any responsibility in respect of this information provided.
- COUNCIL TAXA payment made to your local authority in order to pay for local services like schools, libraries, and refuse collection. The amount you pay depends on the value of the property.Read more about council Tax in our glossary page.
- Ask agent
- PARKINGDetails of how and where vehicles can be parked, and any associated costs.Read more about parking in our glossary page.
- Yes
- GARDENA property has access to an outdoor space, which could be private or shared.
- Yes
- ACCESSIBILITYHow a property has been adapted to meet the needs of vulnerable or disabled individuals.Read more about accessibility in our glossary page.
- Ask agent
Twiss Green Lane, Culcheth, Warrington, Cheshire
Add your favourite places to see how long it takes you to get there.
__mins driving to your place
Your mortgage
Notes
Staying secure when looking for property
Ensure you're up to date with our latest advice on how to avoid fraud or scams when looking for property online.
Visit our security centre to find out moreDisclaimer - Property reference MSN-68431763. The information displayed about this property comprises a property advertisement. Rightmove.co.uk makes no warranty as to the accuracy or completeness of the advertisement or any linked or associated information, and Rightmove has no control over the content. This property advertisement does not constitute property particulars. The information is provided and maintained by Mr Investa Ltd, Salford. Please contact the selling agent or developer directly to obtain any information which may be available under the terms of The Energy Performance of Buildings (Certificates and Inspections) (England and Wales) Regulations 2007 or the Home Report if in relation to a residential property in Scotland.
*This is the average speed from the provider with the fastest broadband package available at this postcode. The average speed displayed is based on the download speeds of at least 50% of customers at peak time (8pm to 10pm). Fibre/cable services at the postcode are subject to availability and may differ between properties within a postcode. Speeds can be affected by a range of technical and environmental factors. The speed at the property may be lower than that listed above. You can check the estimated speed and confirm availability to a property prior to purchasing on the broadband provider's website. Providers may increase charges. The information is provided and maintained by Decision Technologies Limited. **This is indicative only and based on a 2-person household with multiple devices and simultaneous usage. Broadband performance is affected by multiple factors including number of occupants and devices, simultaneous usage, router range etc. For more information speak to your broadband provider.
Map data ©OpenStreetMap contributors.
