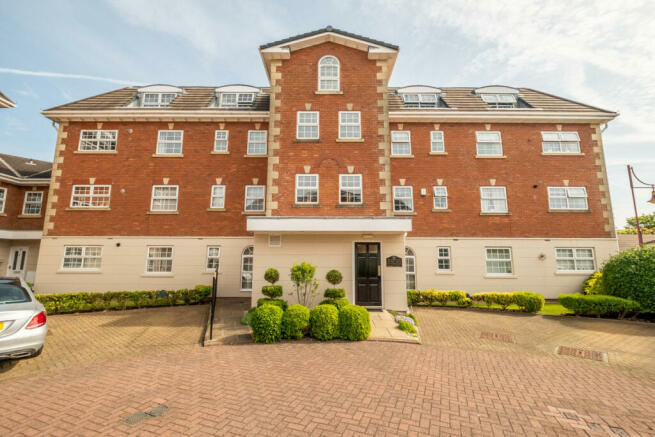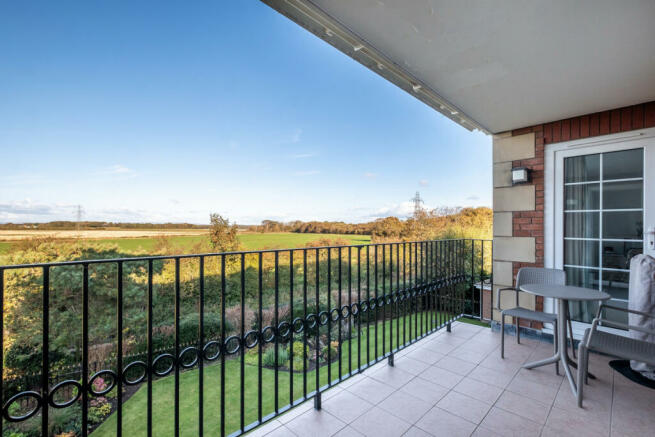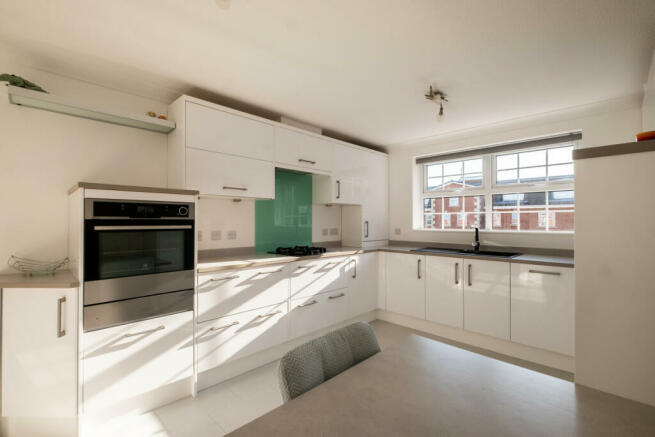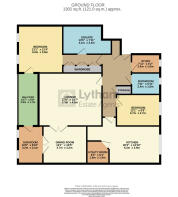The Lodge Dunlin Drive, Lytham St Annes, FY8

- PROPERTY TYPE
Apartment
- BEDROOMS
2
- BATHROOMS
2
- SIZE
Ask agent
Description
Cypress Point is just five minutes from Lytham town centre, where you’ll find a range of shops, cafes, bars, and restaurants. Convenient transport links, including buses and train stations, are also nearby, along with easy access to the M55 motorway.
Hallway
Featuring carpeted flooring, wall mounted lighting, coving to the ceiling, and a wall-mounted entry system. A single radiator provides warmth, and there’s a spacious cupboard offering excellent storage and space for cloaks. An additional cupboard houses the Vaillant hot water cylinder. Doors lead to the following rooms.
Dining Kitchen
A range of wall and base units with laminate work surfaces, featuring a 1 ½ Blanco sink unit with mixer tap. The kitchen is equipped with a four-ring Zanussi gas hob with an illuminated extractor above, an Electrolux fan-assisted pyrolytic oven, a plate warming drawer beneath, an integrated fridge, and a separate freezer. A wall cupboard houses the Vaillant gas central heating boiler. A large window overlooks the central courtyard. Finished with Amtico tiled-effect flooring, with doors leading to the utility room, hallway, and dining room.
Utility Room
Featuring wall mounted units with a laminate work surface, providing space and plumbing for a washing machine and tumble dryer. Ceiling-mounted extractor fan.
Lounge
A door from the hallway opens into this spacious sitting room, featuring a central uPVC glass door that provides access to the balcony, with matching windows on either side. The room boasts a stone fire surround and hearth, housing an electric fire as its focal point. Additional features include coving to the ceiling, two radiators, TV satellite and ethernet points. The carpeted flooring includes a sound-deadening mat underneath. Double-opening doors with bevelled glass panels lead into the next room.
Dining Room
A great sized dining room featuring coving to the ceiling and carpeted flooring featuring a sound-deadening mat underneath. Double opening doors leads to the sun room.
Sun Room
A glass door opens onto the balcony, offering a seamless connection to the outdoors. Two windows provide beautiful views across the open countryside. The room features coving to the ceiling and carpeted flooring.
Balcony
Providing excellent views, the balcony features a wrought iron balustrade, power outlets, lighting, and tiled flooring, making it a perfect space to relax and enjoy the scenery.
Study
UPVC window overlooks the courtyard. The space features a wide range of fitted furniture, including cupboards, shelving, built-in desk, carpeted flooring and a radiator.
Master Bedroom
Featuring two windows that offer picturesque views of the manicured gardens and open fields beyond. The room includes coving to the ceiling, two radiators and carpeted flooring. Opening to a dressing area, which boasts a wall of fitted wardrobes with integrated lighting, offering ample storage space.
EnSuite
A four-piece suite with ceramic tiled walls and amtico tiled floors featuring a Matki shower cubicle with a plumbed Grohe shower attachment, a WC with a button flush and concealed cistern, a bidet, and a wall-mounted wash basin with a mixer tap and drawers, complemented by ambient lighting below. The space includes wall-mounted cabinets with ambient lighting, illuminating mirror, a heated towel rail, and recessed ceiling lights and an extractor fan.
Bedroom Two
Spacious second bedroom with a UPVC window overlooking the courtyard area. This room features carpeted flooring, ample space for bedroom furniture, coving to the ceiling, ethernet point and a radiator.
Bathroom
Window with obscured glass overlooking the courtyard. Half-tiled walls with an attractive patterned border tile, radiator, and patterned vinyl flooring. Three-piece suite comprising a wash hand basin with a mixer tap and a vanity unit with drawers beneath, WC with button flush, and a panelled bath with shower over.
External
Features beautifully landscaped communal gardens adorned with statues and ponds. Security entry gates provide access to the private grounds of ‘The Lodge.’ This property also benefits from an allocated parking space, as well as additional visitor parking.
Garage
18'10" x 9'2"
Single garage located in a block to the side of the property with up and over door, power and lighting.
Disclaimer
You may download or store this material for your own personal use and research. You may NOT republish, retransmit, redistribute or otherwise make the material available to any party or make the same available on any website, online service or bulletin board of your own or of any other party or make the same available in hard copy or in any other media without the website owner`s express prior written consent. The website owner's copyright must remain on all reproductions of material taken from this website. Please note we have not tested any apparatus, fixtures, fittings, or services. Interested parties must undertake their own investigation into the working order of these items. All measurements are approximate and photographs provided for guidance only.
- COUNCIL TAXA payment made to your local authority in order to pay for local services like schools, libraries, and refuse collection. The amount you pay depends on the value of the property.Read more about council Tax in our glossary page.
- Ask agent
- PARKINGDetails of how and where vehicles can be parked, and any associated costs.Read more about parking in our glossary page.
- Yes
- GARDENA property has access to an outdoor space, which could be private or shared.
- Yes
- ACCESSIBILITYHow a property has been adapted to meet the needs of vulnerable or disabled individuals.Read more about accessibility in our glossary page.
- Ask agent
Energy performance certificate - ask agent
The Lodge Dunlin Drive, Lytham St Annes, FY8
Add your favourite places to see how long it takes you to get there.
__mins driving to your place



Your mortgage
Notes
Staying secure when looking for property
Ensure you're up to date with our latest advice on how to avoid fraud or scams when looking for property online.
Visit our security centre to find out moreDisclaimer - Property reference RX432442. The information displayed about this property comprises a property advertisement. Rightmove.co.uk makes no warranty as to the accuracy or completeness of the advertisement or any linked or associated information, and Rightmove has no control over the content. This property advertisement does not constitute property particulars. The information is provided and maintained by Lytham Estate Agents, Lytham. Please contact the selling agent or developer directly to obtain any information which may be available under the terms of The Energy Performance of Buildings (Certificates and Inspections) (England and Wales) Regulations 2007 or the Home Report if in relation to a residential property in Scotland.
*This is the average speed from the provider with the fastest broadband package available at this postcode. The average speed displayed is based on the download speeds of at least 50% of customers at peak time (8pm to 10pm). Fibre/cable services at the postcode are subject to availability and may differ between properties within a postcode. Speeds can be affected by a range of technical and environmental factors. The speed at the property may be lower than that listed above. You can check the estimated speed and confirm availability to a property prior to purchasing on the broadband provider's website. Providers may increase charges. The information is provided and maintained by Decision Technologies Limited. **This is indicative only and based on a 2-person household with multiple devices and simultaneous usage. Broadband performance is affected by multiple factors including number of occupants and devices, simultaneous usage, router range etc. For more information speak to your broadband provider.
Map data ©OpenStreetMap contributors.




