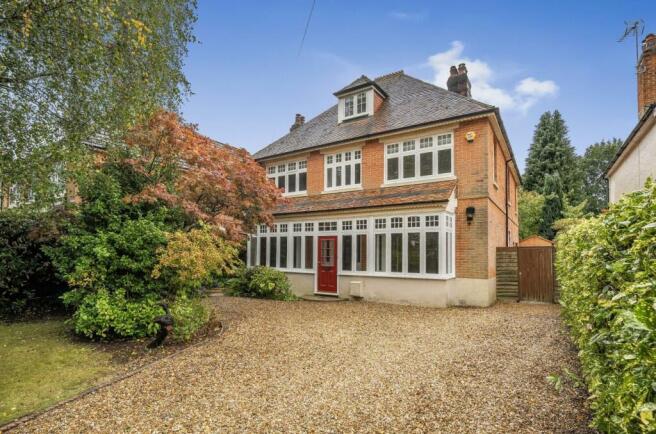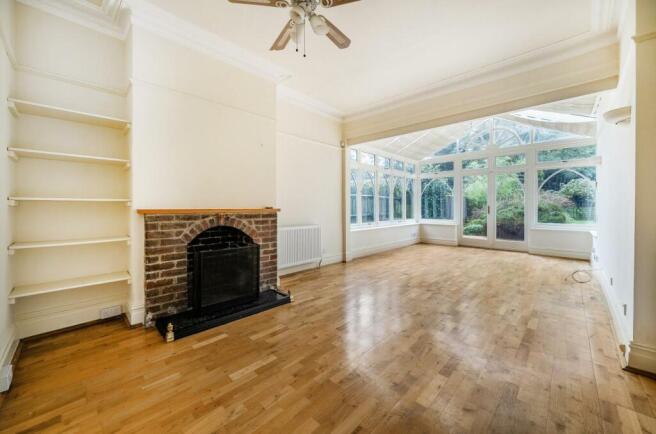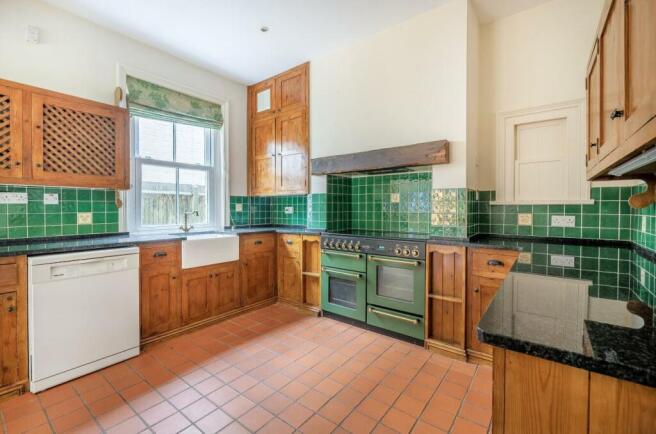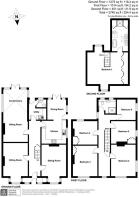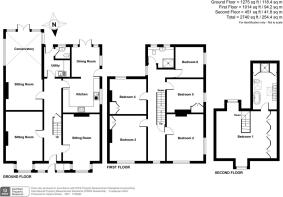
Valley Road, Chandler's Ford, Eastleigh

Letting details
- Let available date:
- Now
- Deposit:
- £3,461A deposit provides security for a landlord against damage, or unpaid rent by a tenant.Read more about deposit in our glossary page.
- Min. Tenancy:
- Ask agent How long the landlord offers to let the property for.Read more about tenancy length in our glossary page.
- Let type:
- Long term
- Furnish type:
- Ask agent
- Council Tax:
- Ask agent
- PROPERTY TYPE
Detached
- BEDROOMS
6
- BATHROOMS
3
- SIZE
Ask agent
Description
Accommodation -
Ground Floor -
Porch: - Double fronted porch with inner door leading to hallway, tiled, floor, meter cupboard.
Hallway: - 8.20m x 1.83m (26'11" x 6') - 26'11" x 6' (8.20m x 1.83m) Covered radiator, stairs to first floor, wood effect flooring, under stairs storage cupboard.
Sitting Room: - 5.92m into bay x 3.68m into recess (19'5" into bay - 19'5" into bay x 12'1" into recess (5.92m into bay x 3.68m into recess) Two radiators, open fireplace with wood surround (not in use).
Sitting Room/Conservatory: - 7.98m x 3.68m narrowing to 3.51m (26'2" x 12'1" na - 26'2" x 12'1" narrowing to 11'6" (7.98m x 3.68m narrowing to 3.51m) Two radiators, wood effect floor, open fireplace with brick surround (not in use), French doors leading to back garden, built in shelves, two ceiling fans.
Cloakroom: - 1.55m x 1.14m (5'1" x 3'9") - 5'1" x 3'9" (1.55m x 1.14m) Vertical radiator, white suite comprising wash hand basin and WC, chrome fitments, tiled floor.
Kitchen/Dining Room: - 6.40m x 3.66m narrowing to 2.79m (21' x 12' narrow - 21' x 12' narrowing to 9'2" (6.40m x 3.66m narrowing to 2.79m) Radiator, range of wooden wall and base units with black marble effect work tops, Belfast sink, Rangemaster oven, dishwasher, quarry tiled floor, French doors to patio, stable door giving side access, freestanding American style fridge freezer, built in shelves.
Utility: - 2.95m x 2.72m (9'8" x 8'11") - 9'8" x 8'11" (2.95m x 2.72m) Vertical radiator, range of wooden wall and base units with mottled black marble effect work top, washing machine, tumble dryer, Belfast sink with chrome mixer tap, tiled floor, coat hooks, door to garden.
Sitting Room: - 5.59m into bay x 3.68m (18'4" into bay x 12'1") - 18'4" into bay x 12'1" into recess (5.59m into bay x 3.68m) Two radiators, open fireplace with wood surround (not in use).
First Floor -
Landing: - 9.53m x 1.85m (31'3" x 6'1") - 31'3" x 6'1" (9.53m x 1.85m) Covered radiator, stairs to second floor.
Bedroom 3: - 4.50m x 3.68m narrowing to 3.28m (14'9" x 12'1" na - 14'9" x 12'1" narrowing to 10'9" (4.50m x 3.68m narrowing to 3.28m) Radiator, open fireplace with wooden surround (not in use), built in wardrobe.
Bedroom 4: - 3.48m x 3.68m narrowing to 3.05m (11'5" x 12'1" na - 11'5" x 12'1" narrowing to 10' (3.48m x 3.68m narrowing to 3.05m) Radiator, fireplace with wooden surround (not in use), built in wardrobe.
Bathroom: - narrowing to 1.60m (narrowing to 5'3) - 9'1" x 6'9" narrowing to 5'3" (2.77m x 2.06m narrowing to 1.60m) Radiator, white suite with chrome fitments comprising wash basin with cupboard under, wide shower with glazed screen, WC, tiled floor.
Bedroom 6: - 3.05m x 2.77m (10' x 9'1") - 10' x 9'1" (3.05m x 2.77m) Radiator.
Bedroom 5: - 3.68m x 3.35m narrowing to 2.62m (12'1" x 11' narr - 12'1" x 11' narrowing to 8'7" (3.68m x 3.35m narrowing to 2.62m) Radiator, fireplace with wooden surround (not in use), built in wardrobe.
Bedroom 2: - 4.57m to recess x 3.71m (15' to recess x 12'2") - 15' into recess x 12'2" (4.57m to recess x 3.71m) Radiator, dual aspect windows.
Second Floor -
Bedroom 1: - 5.59m into window recess x 5.38m (18'4" into windo - 18'4" into front window recess x 17'8" (5.59m into window recess x 5.38m) Two radiators, range of dark wood built in wardrobes, loft hatch, window seat, eaves access, door to en suite.
En-Suite: - 3.76m x 2.36m (12'4" x 7'9") - 12'4" x 7'9" (3.76m x 2.36m) Two radiators, white suite with chrome fitments comprising bath, built in shower with cupboard storage to either side, WC, double basin vanity unit with dark marble effect top with wooden drawers and cupboards under, two Velux windows, vinyl flooring.
Outside -
Front: - Gravel driveway with parking for several vehicles, lawned area with shrubs and trees, side access to right and left of property.
Rear Garden: - Large patio next to house leading to lawned area and borders with mature shrubs and trees, wooden shed.
Other Information -
Approximate Area: - 254.4sqm/2740sqft
Management: - Tenant find only
Furnished/Unfurnished: - Unfurnished
Availability: - October 2024
Deposit: - £3461
Heating: - Gas central heating
Windows: - UPVC double glazed windows
Infant/Junior School: - Chandler's Ford Infant/Merdon Junior School
Secondary School: - Thornden Secondary School
Council Tax: - Band F
Local Council: - Eastleigh Borough Council -
Brochures
Valley Road, Chandler's Ford, Eastleigh- COUNCIL TAXA payment made to your local authority in order to pay for local services like schools, libraries, and refuse collection. The amount you pay depends on the value of the property.Read more about council Tax in our glossary page.
- Ask agent
- PARKINGDetails of how and where vehicles can be parked, and any associated costs.Read more about parking in our glossary page.
- Yes
- GARDENA property has access to an outdoor space, which could be private or shared.
- Yes
- ACCESSIBILITYHow a property has been adapted to meet the needs of vulnerable or disabled individuals.Read more about accessibility in our glossary page.
- Ask agent
Valley Road, Chandler's Ford, Eastleigh
Add your favourite places to see how long it takes you to get there.
__mins driving to your place



Our Lettings Director, Debbie, and Head of Property Management, Becky, are here to help our tenants and landlords. With over 20 years of lettings experience between them, their knowledge and attention to detail affords peace of mind for our customers. With true care and consideration, they let homes as if they were their own. Both Debbie and Becky are professionally qualified with ARLA, our recognised industry body, affording that extra level of trust.
LandlordsWhether you are a new landlord or an experienced investor, we know that you will be looking for a hassle-free professional service that delivers the maximum return on your investment. We pride ourselves on building strong, professional relationships with our landlords and aim to always deliver the highest service levels. Key to this is understanding your objectives so that we can provide the service to suit you and deliver the investment returns you are seeking whilst knowing that your property is in the safest of hands.
TenantsIf you are looking for a rental property, Sparks Ellison have something to suit every taste and pocket from studio flats to large family houses. Although, for some, renting a property may not be such a long-term commitment as a property purchase, there is still plenty to consider such as the location, budget, length of the tenancy and the property specification.
As an ARLA (Association of Residential Letting Agents) licensed agency, and with every member of our lettings team ARLA qualified, you can be confident that you'll be dealing with a professional company complying with current legislation at all times. We're also members of The Property Ombudsman and the Tenancy Deposit Scheme, one of the three government deposit protection schemes, as well as having Client Money protection through ARLA Propertymark.
Read more
chevron_right
Notes
Staying secure when looking for property
Ensure you're up to date with our latest advice on how to avoid fraud or scams when looking for property online.
Visit our security centre to find out moreDisclaimer - Property reference 33442589. The information displayed about this property comprises a property advertisement. Rightmove.co.uk makes no warranty as to the accuracy or completeness of the advertisement or any linked or associated information, and Rightmove has no control over the content. This property advertisement does not constitute property particulars. The information is provided and maintained by Sparks Ellison, Chandler's Ford. Please contact the selling agent or developer directly to obtain any information which may be available under the terms of The Energy Performance of Buildings (Certificates and Inspections) (England and Wales) Regulations 2007 or the Home Report if in relation to a residential property in Scotland.
*This is the average speed from the provider with the fastest broadband package available at this postcode. The average speed displayed is based on the download speeds of at least 50% of customers at peak time (8pm to 10pm). Fibre/cable services at the postcode are subject to availability and may differ between properties within a postcode. Speeds can be affected by a range of technical and environmental factors. The speed at the property may be lower than that listed above. You can check the estimated speed and confirm availability to a property prior to purchasing on the broadband provider's website. Providers may increase charges. The information is provided and maintained by Decision Technologies Limited. **This is indicative only and based on a 2-person household with multiple devices and simultaneous usage. Broadband performance is affected by multiple factors including number of occupants and devices, simultaneous usage, router range etc. For more information speak to your broadband provider.
Map data ©OpenStreetMap contributors.
