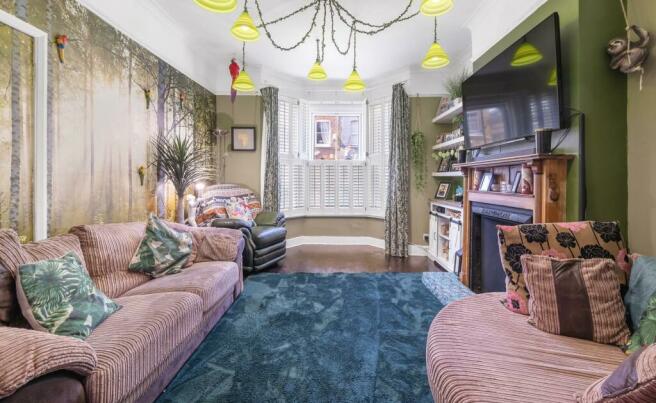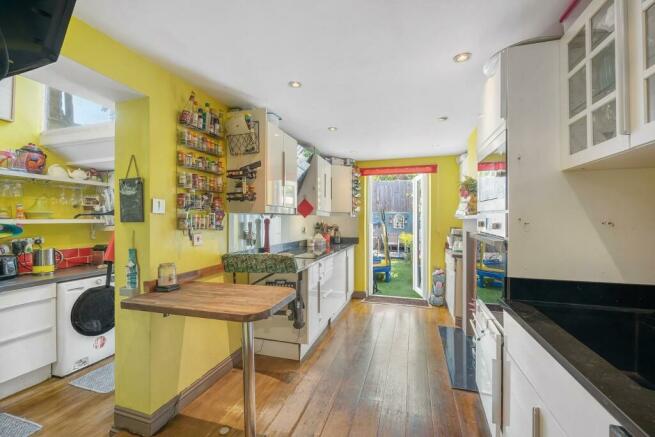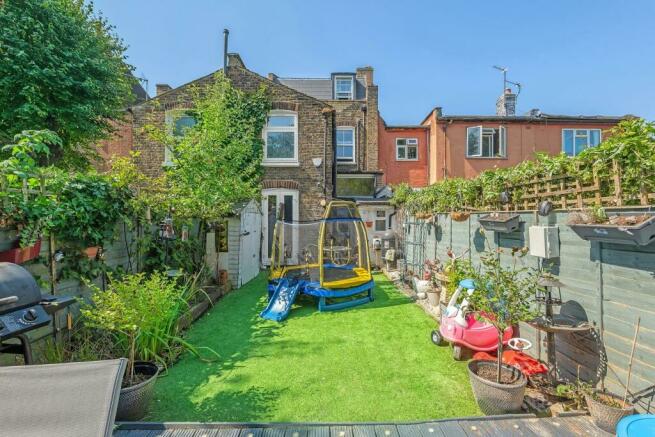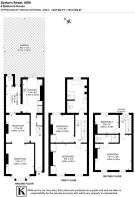
Bythorn Street, SW9

- PROPERTY TYPE
House
- BEDROOMS
4
- BATHROOMS
2
- SIZE
1,434 sq ft
133 sq m
- TENUREDescribes how you own a property. There are different types of tenure - freehold, leasehold, and commonhold.Read more about tenure in our glossary page.
Freehold
Key features
- Four bedrooms
- Two bathrooms plus downstairs WC
- Large private garden
- Victorian terraced house
- Characterful features
- Working logburner
- Brixton a five-minute stroll
- Clapham High Street a twelve-minute walk
- Victoria and Northern Lines plus Overground
- Freehold
Description
Full Description - Keating Estates are proud to present to market this magnificently charming four bedroom, two bathroom Victorian family home nestled on Bythorn Street within a popular residential pocket, highly sought-after for its character and proximity to both Brixton and Clapham. Just a short walk to Brixton tube station and a variety of cafes, pubs and eateries.
Set down a charming cul-de-sac, the restored exterior boasts colourful Victorian style tiling and ironwork fencing to the front for a traditional welcome, yet inside this stunning home offers an exciting and eclectic mix of original period features and contemporary design with every room having its own individual sense of character.
The double reception room offers the charm and character of the era in which it was originally built, with exposed floorboards, high, corniced ceilings and a working fireplace, ideal for cosying up in winter whilst still being able to see the trees in the back garden. Transported into the modern day, the lounge is decorated with a forest wall whilst the dining area enjoys sumptuous orange feature tones offset with the soothing greys of a bespoke real slate wall. Bathing the rooms with natural light, a sash bay window is set to the front, framed with pretty plantation shutters whilst a skylight adds to the ambience in the second dining reception.
Painted in joyful yellow tones, the kitchen is set to the rear of the property boasting generous storage within sleek gloss cabinetry down both sides, complete with smart thermostat underfloor heating, a feature fireplace and breakfast bar for a more casual dining option. Adjacent a utility room keeps the laundry and more functional items neatly tucked away, complete with a handy downstairs WC, creating a practical kitchen ideal for cooking up a tasty treat using the fruits of the garden.
A French glass door from the kitchen flows into the private garden, offering the perfect transition to al-fresco entertaining and BBQs. Surrounded by trees, this outdoor haven is ideal for relaxing on the rear deck to the tranquil sounds of the waterfall feature pond, or tending to the mini orchard of apples, pears and raspberries. The astro lawn ensures low-maintenance greenery all year round, whilst the outdoor power supplies LED lighting in the deck and is perfect for extending use of the garden into the evenings and winter months, with further lighting features and the option of heaters should you desire. This wonderful garden benefits from no other houses or tall buildings behind, ensuring additional light and privacy.
Arranged over the first floor are two of the four bedrooms, both well-proportioned doubles with built in wardrobes and plush carpets. In keeping with the considered attention to detail, both rooms boast custom painted murals, the larger room which spans the width of the house has a hand-painted glow-in-the-dark celestial map to the ceiling, whilst the other double has been transformed into the perfect nursery or child’s room with a mural of trees and forest creatures. An expansive house bathroom also resides on this floor, a bright yet soothing space equipped with underfloor heating, a separate walk in shower and freestanding bathtub under the window, the perfect retreat for a soak in the bubbles with views of the trees beyond, a true home-spa feel.
Sitting peacefully atop the house, the principal bedroom is particularly appealing, spanning the full width of the top floor with two windows providing views across the rooftops. This spacious room flaunts a contemporary en suite shower room. The fourth and final bedroom sits adjacent, currently utilised as a generous home office, yet easily repurposed to suit needs. Completing this charming home, is access to a fully boarded loft space and strategic cupboards throughout the hallways perfect for hiding away those lesser used items, keeping the home neat and tidy.
The location is fantastic, just a five-minute stroll down the road, is central Brixton, offering a range of amenities from private members clubs to music venues and the extremely popular Brixton Village, plus large brand shops and the incredibly popular Brockwell Park with its iconic Lido. A twelve-minute walk in the other direction brings you to the vibrant and diverse Clapham High Street offering a cracking nightlife and culinary delights. The cafes, artisan bakeries and boutique shops in Clapham Old Town and Abbeville Village are within reach and the green open spaces of Clapham Common are easily accessible by foot. The bars, restaurants and supermarkets of the increasingly popular Acre Lane are also a short stroll away.
Potential purchasers will benefit from fantastic transport links which include access to the Victoria Line (Brixton tube station) just an eight-minute walk, the Northern Line (Clapham North and Clapham Common tube stations), the overground service at Clapham High Street Station and Brixton Station, plus multiple day and night buses whisking into central London and beyond.
Freehold.
Brochures
Bythorn Street, SW9Brochure- COUNCIL TAXA payment made to your local authority in order to pay for local services like schools, libraries, and refuse collection. The amount you pay depends on the value of the property.Read more about council Tax in our glossary page.
- Band: D
- PARKINGDetails of how and where vehicles can be parked, and any associated costs.Read more about parking in our glossary page.
- Ask agent
- GARDENA property has access to an outdoor space, which could be private or shared.
- Yes
- ACCESSIBILITYHow a property has been adapted to meet the needs of vulnerable or disabled individuals.Read more about accessibility in our glossary page.
- Ask agent
Bythorn Street, SW9
Add your favourite places to see how long it takes you to get there.
__mins driving to your place
One of London's leading independent estate agencies, Keating Estates passionately believe that our family run ethos and our collective centuries of Estate Agency experience can make an estate agency a valued local business for local residents like you and us. We think this is borne up as the vast majority of our business comes from word of mouth and recommendation today, as it always has.
Our MissionKeating Estates have spent more than a decade stripping down agency and rebuilding it from the ground up. We passionately believe that our collective centuries of Estate Agency experience and a family run ethos can be used to make an estate agency a valued local business for local residents like us. The vast majority of our business comes from word of mouth and recommendation today, as it always has. We work with many owner occupier vendors and single property landlords, all the way up to the UK's largest private landlord and some of the biggest and most prestigious development companies in London.
From the outset, our mission has been to provide a friendly and efficient service to our clients, no matter who they are. We are a young, vibrant team of experienced and long-term professionals, all proud of the service we provide. A pride that is born in our innovative marketing techniques and proactive approach to selling and letting houses. Because we are and will remain independent, we really can tailor our service to the requirements of our clients.
We are confident you will notice the difference between our competitors and us as so many now do. We really can sell or let your property quicker and more painlessly and in most cases, for more money than you might expect. All by being very old fashioned about our service and ultra modern with our marketing.
Your mortgage
Notes
Staying secure when looking for property
Ensure you're up to date with our latest advice on how to avoid fraud or scams when looking for property online.
Visit our security centre to find out moreDisclaimer - Property reference 33336375. The information displayed about this property comprises a property advertisement. Rightmove.co.uk makes no warranty as to the accuracy or completeness of the advertisement or any linked or associated information, and Rightmove has no control over the content. This property advertisement does not constitute property particulars. The information is provided and maintained by Keating Estates, Brixton. Please contact the selling agent or developer directly to obtain any information which may be available under the terms of The Energy Performance of Buildings (Certificates and Inspections) (England and Wales) Regulations 2007 or the Home Report if in relation to a residential property in Scotland.
*This is the average speed from the provider with the fastest broadband package available at this postcode. The average speed displayed is based on the download speeds of at least 50% of customers at peak time (8pm to 10pm). Fibre/cable services at the postcode are subject to availability and may differ between properties within a postcode. Speeds can be affected by a range of technical and environmental factors. The speed at the property may be lower than that listed above. You can check the estimated speed and confirm availability to a property prior to purchasing on the broadband provider's website. Providers may increase charges. The information is provided and maintained by Decision Technologies Limited. **This is indicative only and based on a 2-person household with multiple devices and simultaneous usage. Broadband performance is affected by multiple factors including number of occupants and devices, simultaneous usage, router range etc. For more information speak to your broadband provider.
Map data ©OpenStreetMap contributors.





