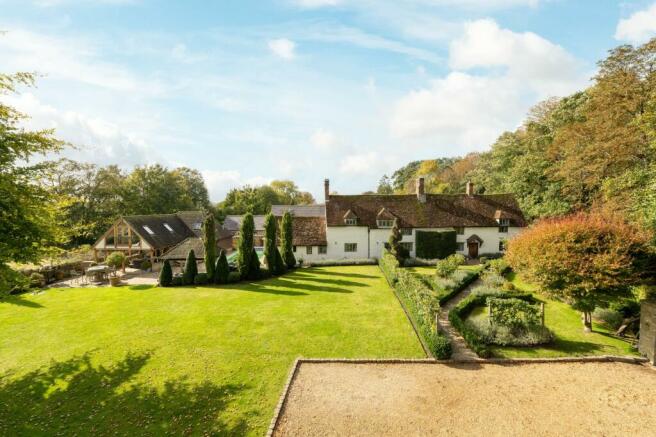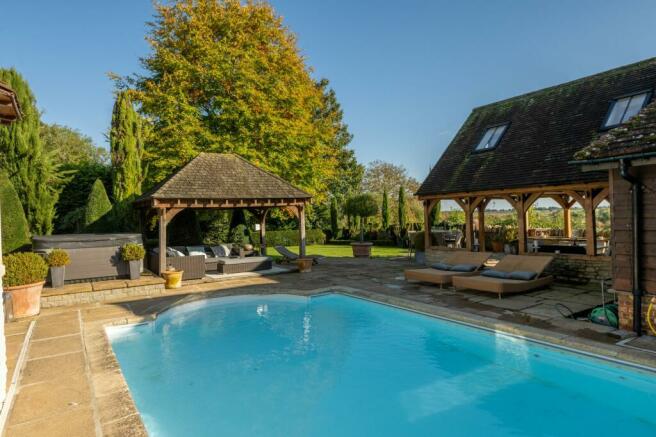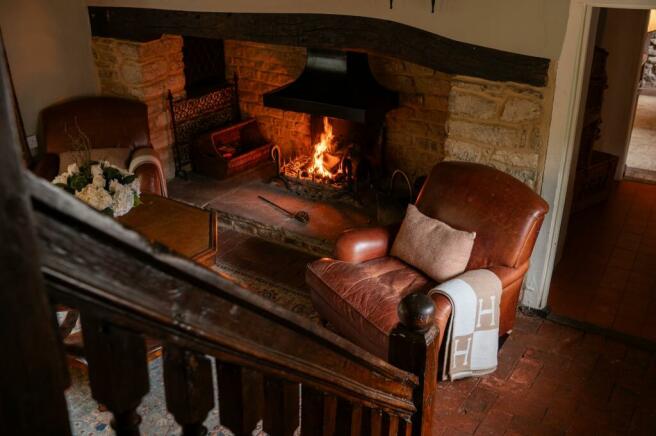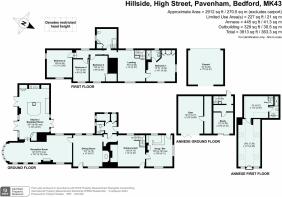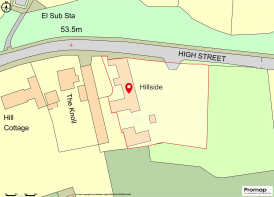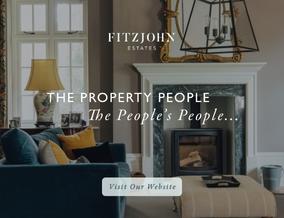
High Street, Pavenham, MK43

- PROPERTY TYPE
Detached
- BEDROOMS
5
- BATHROOMS
3
- SIZE
3,913 sq ft
364 sq m
- TENUREDescribes how you own a property. There are different types of tenure - freehold, leasehold, and commonhold.Read more about tenure in our glossary page.
Freehold
Key features
- Grade II Listed
- 0.5 Acre Plot
- Annexe
- Swimming Pool
- Gated Entrance
- Character Features
Description
Ground Floor
The historical charm and character of this home are apparent as soon as you enter Hillside. The large entrance hall hosts an open fireplace, exposed stone floor and beams throughout, this welcoming space is used as a reception room and offers a sense of charm and excitement as you explore the home.
To the right of the entrance hall, there is a reception room with a custom-built oak bar with a wine rack. The room is triple-aspect with one window overlooking the front garden, one overlooking the rear courtyard and the last facing onto the village with an original wooden shutter. A log-burning stove is the centrepiece of the room with a detailed stone surround. There is a utility room accessed just off of the bar with built-in wall and floor-mounted units and space and plumbing for a washing machine and tumble dryer, this room also has a door leading to the rear courtyard.
Moving back through the property there is an inner hallway with a downstairs WC, boot room and boiler room. The dining room is at the centre of the home and has exposed beams, striking detailed windows with views over the front of the home, an exposed quarry-tiled floor and a large log-burning stove.
Hillside benefits from a generous reception room at the end of the home, this room is framed perfectly with a bespoke stone bay window overlooking the pool and garden. It also has a large stone fireplace and is triple-aspect. The depth of the room allows a sitting area and further space for entertaining if required.
Stepping down slightly from the sitting room through a stone arch you are met with a large bespoke hand-made Hill Farm kitchen with a vaulted ceiling and exposed beams. There is a centrepiece island with bar stools, a range of wall and floor-mounted painted shaker-style units dark granite worktops and space for a large range cooker or AGA. The kitchen has three sets of French doors, two leading to the terrace and swimming pool, with the further French doors leading to the rear courtyard.
First Floor
Bedroom one located at the front of the home has built-in wardrobes, exposed beams, and a feature fireplace, there is a window overlooking the garden with a window seat as well as a further window with an original wooden shutter. Bedroom one benefits from an ensuite shower room with a generous walk-in shower, floor and wall-mounted tiles with contemporary sanitaryware.
The central landing is a substantial size with access to all the bedrooms and a family bathroom. Bedroom two is located at the end of the landing and is an excellent size, this room is dual aspect.
Bedrooms three and four are both double rooms and benefit from views over the garden. Bedroom three benefits from a walk-in wardrobe. There is a three-piece family bathroom with contemporary sanitary ware.
Annexe
The self-contained annexe has been utilised in many forms in recent years with the space offering excellent versatility. There is currently a reception room downstairs that is being used as a gym, it has bi-folding doors that open to a covered outdoor entertaining area. This space could be used as a sitting room for the annexe if required.
Adjacent to the reception room there is a useful room that has been used as a home office in recent years. The pump room for the pool is located at the rear of the study. On the first floor of the annexe, there is an open plan bedroom and reception room with Velux windows and Juliet balcony taking advantage of the stunning countryside views over the Ouse valley. There is a shower room with contemporary sanitary ware and feature LED lights on the wall.
Garden
Entered via electric gates with a gravelled driveway Hillside sits perfectly within its plot of 0.5 acres. There is a double oak framed carport and a meticulously landscaped path that leads to the front door. The path is set amongst box hedging and lavender plants, and the majority of the garden is laid to lawn with a mature beech tree, there is an extensive patio and entertaining space with an oak-framed pergola overlooking the heated outdoor swimming pool.
Location
Pavenham is a charming village situated approximately 6 miles away from Bedford. The community provides various amenities such as a public house, Pavenham Park Golf Club, Pavenham Cricket Club, Pavenham Tennis Club, and Pavenham village hall, recreation field, and play park.
Additionally, the village is within the catchment area for Sharnbrook Academy, while nearby Bedford is home to the renowned independent Harpur Trust schools.
Rail services from Bedford to St Pancras International take roughly 41 minutes.
Brochures
Brochure 1- COUNCIL TAXA payment made to your local authority in order to pay for local services like schools, libraries, and refuse collection. The amount you pay depends on the value of the property.Read more about council Tax in our glossary page.
- Band: G
- LISTED PROPERTYA property designated as being of architectural or historical interest, with additional obligations imposed upon the owner.Read more about listed properties in our glossary page.
- Listed
- PARKINGDetails of how and where vehicles can be parked, and any associated costs.Read more about parking in our glossary page.
- Yes
- GARDENA property has access to an outdoor space, which could be private or shared.
- Yes
- ACCESSIBILITYHow a property has been adapted to meet the needs of vulnerable or disabled individuals.Read more about accessibility in our glossary page.
- Ask agent
Energy performance certificate - ask agent
High Street, Pavenham, MK43
Add an important place to see how long it'd take to get there from our property listings.
__mins driving to your place
Get an instant, personalised result:
- Show sellers you’re serious
- Secure viewings faster with agents
- No impact on your credit score
Your mortgage
Notes
Staying secure when looking for property
Ensure you're up to date with our latest advice on how to avoid fraud or scams when looking for property online.
Visit our security centre to find out moreDisclaimer - Property reference c2ce8a2d-ddff-4326-9150-003b82441dc0. The information displayed about this property comprises a property advertisement. Rightmove.co.uk makes no warranty as to the accuracy or completeness of the advertisement or any linked or associated information, and Rightmove has no control over the content. This property advertisement does not constitute property particulars. The information is provided and maintained by Fitzjohn Estates, Bedford. Please contact the selling agent or developer directly to obtain any information which may be available under the terms of The Energy Performance of Buildings (Certificates and Inspections) (England and Wales) Regulations 2007 or the Home Report if in relation to a residential property in Scotland.
*This is the average speed from the provider with the fastest broadband package available at this postcode. The average speed displayed is based on the download speeds of at least 50% of customers at peak time (8pm to 10pm). Fibre/cable services at the postcode are subject to availability and may differ between properties within a postcode. Speeds can be affected by a range of technical and environmental factors. The speed at the property may be lower than that listed above. You can check the estimated speed and confirm availability to a property prior to purchasing on the broadband provider's website. Providers may increase charges. The information is provided and maintained by Decision Technologies Limited. **This is indicative only and based on a 2-person household with multiple devices and simultaneous usage. Broadband performance is affected by multiple factors including number of occupants and devices, simultaneous usage, router range etc. For more information speak to your broadband provider.
Map data ©OpenStreetMap contributors.
