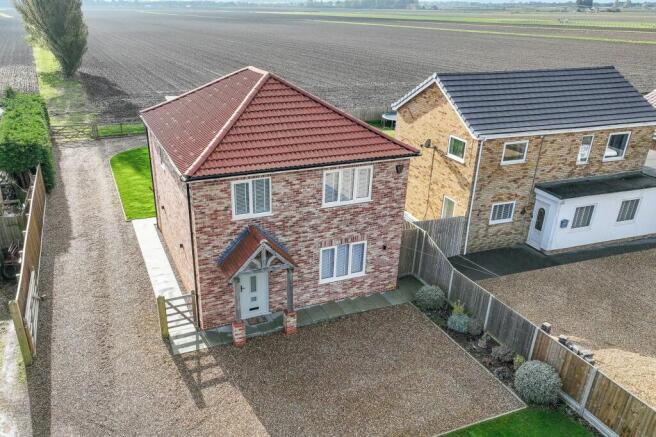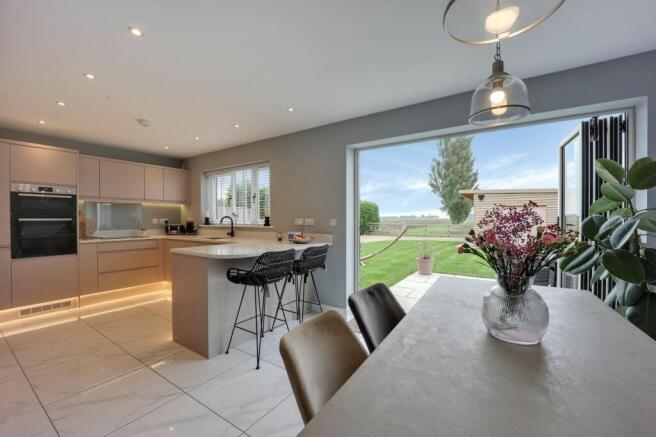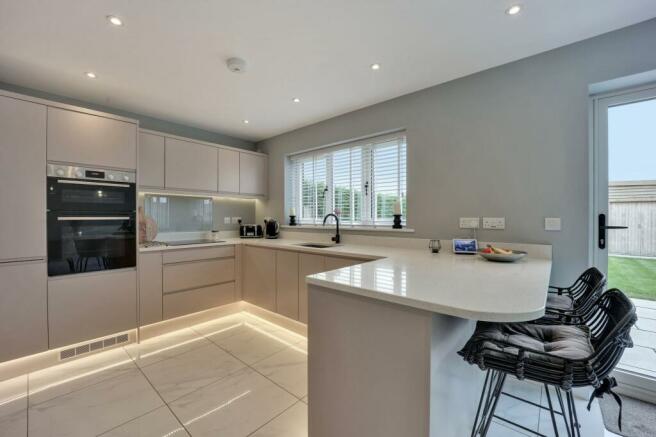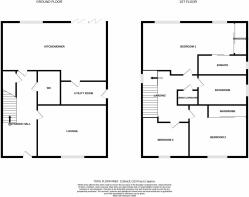School Road, West Walton, PE14

- PROPERTY TYPE
Detached
- BEDROOMS
3
- BATHROOMS
2
- SIZE
1,216 sq ft
113 sq m
- TENUREDescribes how you own a property. There are different types of tenure - freehold, leasehold, and commonhold.Read more about tenure in our glossary page.
Freehold
Key features
- Guide Price £300,000 - £325,000
- Highly Sought After Village
- Walk To Schools
- Ensuite To Master
- Utility Room & W.C
- Under Floor Heating
- Carport
- South Facing Rear Garden
- Field Views To Rear
Description
Guide Price £300,000 - £325,000
Upon arrival, you'll immediately appreciate the charm and attractiveness of this quality, brand new home.
The vendor's eye for detail and passion for quality workmanship is evident from the moment you step through the door.
The spacious entrance hall warmly welcomes you inside, introducing all the ground floor rooms with ease.
The beautifully designed kitchen, enhanced by ambient feature lighting sits perfectly at the rear, drenched in natural light from its South facing aspect, and offering stunning open field views through its bi-folding doors.
This light-infused space truly comes into its own during the summer months, when the doors are swept back to seamlessly connect the inside with the outdoors.
A separate utility room allows you to close the door on household chores, and with its own door to the side, it serves as a practical space for the family dog.
A convenient W.C. and under-stairs cupboard complete the well-thought-out ground floor offering.
Moving upstairs, you'll discover three bedrooms and a stylish family bathroom. The master suite has been beautifully designed to soak up the south-facing views and comes complete with its own ensuite and fitted wardrobes, creating a luxurious and relaxing retreat.
Outside, this home continues to impress with a meticulously landscaped garden featuring a blanket of lush lawn and a welcoming patio area, ideal for outdoor dining and relaxation. A carport and store add practicality to the property, while the sun-drenched garden is a pleasure to spend time in, offering the perfect spot to watch the sun set across the fields.
Located within walking distance of the village schools, this home is ideal for buyers who simply wish to move in and enjoy village life.
Services & Info
This property is connected mains drainage and an air source heat pump with underfloor heating on the ground floor and radiators upstairs. UPVC double galzing and council tax band D.
Location
West Walton is a village and civil parish in the King's Lynn and West Norfolk District of Norfolk, it is situated within 2.9 miles of the town Cambridgeshire of Wisbech and 13 miles of the Norfolk town of Kings Lynn.
Village Information
The village itself includes a nursery, primary, secondary school and play park, with a regular bus route into neighbouring towns of Wisbech and Kings Lynn, sitting alongside the village of Walton Highway, offering a combined selection of amenities to include two pubs, a fish & chip shop with Chinese takeaway, saddlery, restaurant, farm shop & butchery and wood merchants.Facilities
The nearest train station is within 9.8 miles away in Watlington and runs between Kings Lynn & Cambridge, Kings Lynn train station is 13.6 miles away, operating mostly with the Great Northern line into Kings Cross but with some additional peak services operated by Greater Anglia into Liverpool Street, London.
EPC Rating: B
Entrance Hall
Door to front, staircase rising to first floor, under stairs cupboard
Lounge (3.33m x 4.34m)
Window to front
Kitchen Diner (3.23m x 6.53m)
Range of wall and base units with Quartz work tops and breakfast bar, integrated Bosch double oven and electric induction hob, integrated dish washer, stainless steel sink, tiled floor, window to rear, spotlights in the ceiling, built in feature lighting, bi folding doors into rear garden, door into utility room
Utility Room (1.65m x 3.02m)
Door to side, plumbing for washing machine, tiled floor, extractor fan, stainless steel sink, range of wall and base units, integrated fridge freezer
W.C
W.C, hand wash basin, tiled floor, extractor fan
Landing
Loft access, radiator, window to side, airing cupboard housing hot water tank
Bedroom One (3.25m x 5.87m)
Two windows to rear with open views, radiator, built in wardrobes, sliding door into ensuite
Ensuite (1.37m x 5.77m)
Shower cubicle with mains shower, W.C, hand wash basin, extractor fan, heated towel rail, spotlights in the ceiling, tiled floor
Bedroom Two (3.23m x 3.3m)
Window to front, radiator, built in wardrobes
Bedroom Three (2.46m x 3.15m)
Window to front, radiator
Bathroom (1.7m x 3.02m)
Window to side, W.C, hand wash basin and vanity unit, heated towel rail, extractor fan, tiled floor, bath with mains shower over
Front Garden
Lawned garden with gravel driveway, gated side access shared with land owner at rear(land owner is granted limited use please call Hockeys for details), outside lighting
Rear Garden
South facing rear garden, laid to lawn, field views to rear, outside lighting
Parking - Driveway
Gravel driveway, gated side access shared with land owner at rear(land owner is granted limited use please call Hockeys for details)access to carport at rear of property
Parking - Car port
Timber built carport, lighting connected, carport dimensions - 12'10" x 12'9" Adjoining store - double doors to side, electric and lighting connected, alarmed, outside lighting, store dimensions - 12'05" x 9'05"
- COUNCIL TAXA payment made to your local authority in order to pay for local services like schools, libraries, and refuse collection. The amount you pay depends on the value of the property.Read more about council Tax in our glossary page.
- Band: D
- PARKINGDetails of how and where vehicles can be parked, and any associated costs.Read more about parking in our glossary page.
- Covered,Driveway
- GARDENA property has access to an outdoor space, which could be private or shared.
- Front garden,Rear garden
- ACCESSIBILITYHow a property has been adapted to meet the needs of vulnerable or disabled individuals.Read more about accessibility in our glossary page.
- Ask agent
School Road, West Walton, PE14
Add an important place to see how long it'd take to get there from our property listings.
__mins driving to your place
Your mortgage
Notes
Staying secure when looking for property
Ensure you're up to date with our latest advice on how to avoid fraud or scams when looking for property online.
Visit our security centre to find out moreDisclaimer - Property reference 7051793a-ef6a-457e-9d51-18511699d2ca. The information displayed about this property comprises a property advertisement. Rightmove.co.uk makes no warranty as to the accuracy or completeness of the advertisement or any linked or associated information, and Rightmove has no control over the content. This property advertisement does not constitute property particulars. The information is provided and maintained by Hockeys, Wisbech. Please contact the selling agent or developer directly to obtain any information which may be available under the terms of The Energy Performance of Buildings (Certificates and Inspections) (England and Wales) Regulations 2007 or the Home Report if in relation to a residential property in Scotland.
*This is the average speed from the provider with the fastest broadband package available at this postcode. The average speed displayed is based on the download speeds of at least 50% of customers at peak time (8pm to 10pm). Fibre/cable services at the postcode are subject to availability and may differ between properties within a postcode. Speeds can be affected by a range of technical and environmental factors. The speed at the property may be lower than that listed above. You can check the estimated speed and confirm availability to a property prior to purchasing on the broadband provider's website. Providers may increase charges. The information is provided and maintained by Decision Technologies Limited. **This is indicative only and based on a 2-person household with multiple devices and simultaneous usage. Broadband performance is affected by multiple factors including number of occupants and devices, simultaneous usage, router range etc. For more information speak to your broadband provider.
Map data ©OpenStreetMap contributors.




