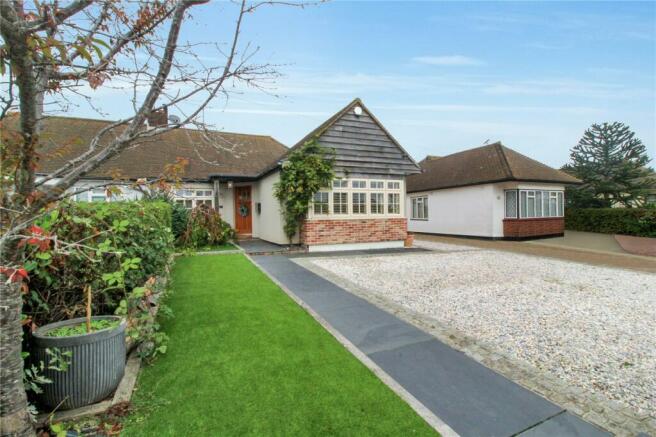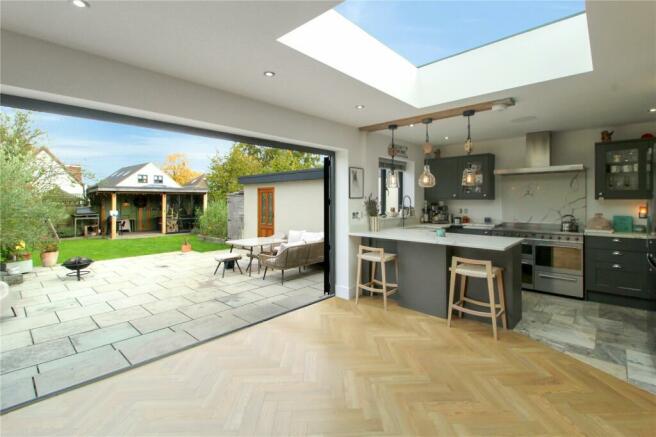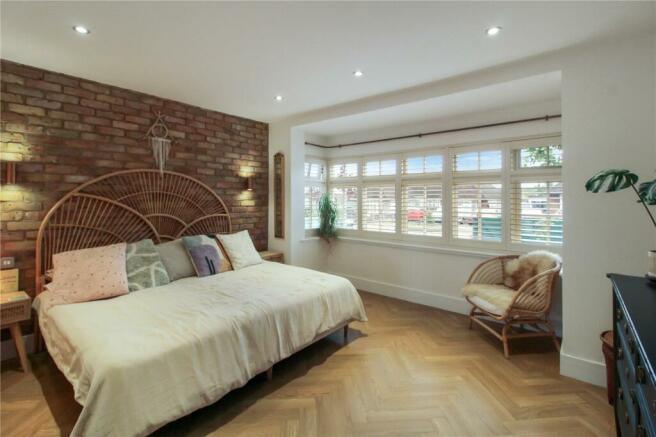
Park View Drive, Leigh-on-Sea, Essex, SS9

- PROPERTY TYPE
Bungalow
- BEDROOMS
3
- BATHROOMS
2
- SIZE
Ask agent
- TENUREDescribes how you own a property. There are different types of tenure - freehold, leasehold, and commonhold.Read more about tenure in our glossary page.
Freehold
Key features
- Fantastically presented and renovated throughout!
- Three double bedrooms
- High end finishings
- Large rear garden with Bar, Utility Room and Store.
- Driveway for multiple vehicles
- Sought-after Belfairs Estate
- Close to local schools, Belfairs Woods & Nature Reserve
- Complete onward chain!
Description
The property is immaculate throughout, having been refurbished to an extremely high standard by the current owners!
There is a large open plan living/kitchen/family room, leading to a good size rear garden with a bar at the end.
There are three double bedrooms, an en suite wet room to the principal bedroom and a family bathroom.
Externally there is a large front garden and driveway for multiple vehicles, rear garden and Utility Room with Garage/Store.
The property has many benefits, including underfloor heating throughout, shutter blinds to windows, high end appliances, a log burner, skylight, bifold doors, walk in wet room with 'LussoStone' fittings, locally repurposed bricks and so much more!
Located within easy walking distance of Belfairs Woods and Nature reserve, local amenities and transport links.
Close to a range of schools, including Fairways Primary and Belfairs Academy!
Offered with a complete onward chain, CALL TODAY to book your viewing!
The Accommodation Comprises
Entrance Hall
22' 9" x 3' 3" (6.93m x 1m)
Entry through Oak door to front with feature, lead light, stained glass insert. Amtico parquet-style flooring with underfloor heating and border. High-lipped skirting. Chrome light switches. Smooth plastered walls and ceiling with spotlights, smoke alarm and access to boarded and insulated loft space. Panelled doors to bedrooms, bathroom, storage cupboard housing electric consumer unit and opening to Kitchen/ Family Room.
Kitchen / Family Room
25' 11" x 22' 5" (7.9m x 6.82m)
Family Room: Aluminium double-glazed bi-folding doors into garden and large double glazed skylight above. Amtico parquet-style flooring with underfloor heating and border. High-lipped skirting. Chrome light fittings. Locally repurposed bricks in feature brick wall. Exposed brick fireplace with Stovac log burner to remain. Recessed Sonos speaker system. Smooth plastered walls and ceiling with spotlights and recessed Sonos speakers. Kitchen: Aluminium double-glazed window to rear. Fitted with a worksurface incorporating five-ring Smeg electric induction range cooker to remain with Smeg extractor hood above, two enamel butler sinks with built-in drainer, tiled splashback, American-style LG fridge/freezer with water and ice dispensary to remain with larder cupboards adjacent, integrated dishwasher and a comprehensive range of base and eye level cabinets. Tiled floor. Smooth plastered walls and ceiling with spotlights, suspended ceiling lights and recessed Sonos speaker.
Bedroom One
13' 3" x 12' 8" (4.04m x 3.85m)
uPVC double-glazed bay window to front with fitted shutter blinds to remain. Amtico parquet-style flooring with underfloor heating and border. Skirting. Chrome light switch. Hive controlled thermostat. Copper wall lights and curtain rails. Locally repurposed bricks in feature brick wall. Smooth plastered walls and ceiling with spotlights. Opening to
Luxurious Walk-in Wet Room
10' 6" x 3' 11" (3.2m x 1.2m)
uPVC double-glazed obscure window to side. Fitted with a Lusso Stone suite comprising walk-in shower with wall-mounted gold-plated overhead shower attachment and gold-plated handheld shower attachment with vanity shelves, large wash basin with gold-plated monobloc mixer tap set upon vanity unit with cupboard below and low level w.c.. Large tile flooring with underfloor heating. The wet room walls are coated in micro-cement for ease of cleaning. Smooth plastered ceiling with recessed strip lighting.
Bedroom Two
12' 1" x 10' 9" (3.68m x 3.27m)
uPVC double-glazed window to front with fitted blinds to remain. Amtico parquet-style flooring with underfloor heating and border. High-lipped skirting. Smooth plastered walls and ceiling with spotlights.
Bedroom Three
10' 11" x 10' 6" (3.33m x 3.2m)
uPVC double-glazed window to side. Carpet to floor. High-lipped skirting. Three sets of built-in 'Hammonds' wardrobes. Smooth plastered walls and ceiling with spotlights.
Bathroom
10' 6" x 7' 10" (3.2m x 2.4m)
uPVC double-glazed obscure window to side. Fitted with a fantastic four-piece suite comprising 'Heritage' freestanding copper bath with feature mixer tap, double width fully-tiled shower cubicle with overhead 'rainwater' and handheld shower attachments, beautiful wash basin set within curved vanity unit with chrome Burlington mixer tap and cupboards under and Burlington high-level w.c.. Large tile flooring with underfloor heating. Heated towel rail. Tiling to feature wall with the remaining walls and ceiling smooth plastered with spotlights and ceiling light.
To the rear of the property
Commencing from the bi-folding doors, a large, paved patio area precedes the remainder of the rear garden which is predominantly laid to lawn thereafter. The garden is fenced to all boundaries with planted boarders, boasts an additional 'morning' patio area, a fantastic Bar area to the rear, a garden shed to side and secure gated access to the side. Garden lighting on day/night switch. Courtesy door to Utility Room.
Utility Room
8' 8" x 7' 5" (2.652m x 2.26m)
Fitted with a worksurface incorporating stainless steel sink and drainer unit with chrome monobloc mixer tap and electric induction hob, space and plumbing for washing machine, space for tumble dryer, dishwasher and upright fridge/freezer. Smooth plastered walls and ceiling with ceiling light and extractor. Opening to
Garage/ Store
15' 11" x 8' 8" (4.861m x 2.652m)
Formerly the garage, a breeze-block built store with power and light connected, additional consumer unit and extractor.
Bar
Feature double glazed window panelling to front. Bespoke 'rustic-style' bar worksurface with inset champagne-bucket style sink. Laminate flooring, Wall panelling and wall lights. Suspended overhead lighting. Space for seating area, barbecue and pizza oven.
To the side of the property
Loose stone chippings provide a base for off street parking with secure gated access between the front and rear garden.
To the front of the property
With a low, brick-built wall to front and loose stone chippings providing off street parking for multiple vehicles to front and side, the front garden further benefits from external wall lights, a boundary hedge, astro-turf lawn and stone slabs leading towards the open porch with external ceiling light. The outside of the property is covered in an insulated acrylic render and monitored by 'HIK' CCTV alarm system with maintenance-free soffits and guttering.
NB:
The property has recently been renovated throughout with upgraded water and gas supply, has been assessed (and deemed acceptable) by an architect for the addition of a loft conversion under permitted development. The combination gas boiler in currently in the loft.
- COUNCIL TAXA payment made to your local authority in order to pay for local services like schools, libraries, and refuse collection. The amount you pay depends on the value of the property.Read more about council Tax in our glossary page.
- Band: TBC
- PARKINGDetails of how and where vehicles can be parked, and any associated costs.Read more about parking in our glossary page.
- Yes
- GARDENA property has access to an outdoor space, which could be private or shared.
- Yes
- ACCESSIBILITYHow a property has been adapted to meet the needs of vulnerable or disabled individuals.Read more about accessibility in our glossary page.
- Ask agent
Park View Drive, Leigh-on-Sea, Essex, SS9
Add your favourite places to see how long it takes you to get there.
__mins driving to your place



Established in 1995; now with six local branches, Hunt Roche take great pride in offering the most courteous, efficient and professional service available in the area. Each branch is managed by an 'on-site' Director of the firm. This means that all properties are valued and inspected by either a Director or manager with years of local experience. We measure our success by the huge number of clients we have moved time and time again along with recommendations from clients old and new.
Your mortgage
Notes
Staying secure when looking for property
Ensure you're up to date with our latest advice on how to avoid fraud or scams when looking for property online.
Visit our security centre to find out moreDisclaimer - Property reference LOS240312. The information displayed about this property comprises a property advertisement. Rightmove.co.uk makes no warranty as to the accuracy or completeness of the advertisement or any linked or associated information, and Rightmove has no control over the content. This property advertisement does not constitute property particulars. The information is provided and maintained by Hunt Roche, Leigh-On-Sea. Please contact the selling agent or developer directly to obtain any information which may be available under the terms of The Energy Performance of Buildings (Certificates and Inspections) (England and Wales) Regulations 2007 or the Home Report if in relation to a residential property in Scotland.
*This is the average speed from the provider with the fastest broadband package available at this postcode. The average speed displayed is based on the download speeds of at least 50% of customers at peak time (8pm to 10pm). Fibre/cable services at the postcode are subject to availability and may differ between properties within a postcode. Speeds can be affected by a range of technical and environmental factors. The speed at the property may be lower than that listed above. You can check the estimated speed and confirm availability to a property prior to purchasing on the broadband provider's website. Providers may increase charges. The information is provided and maintained by Decision Technologies Limited. **This is indicative only and based on a 2-person household with multiple devices and simultaneous usage. Broadband performance is affected by multiple factors including number of occupants and devices, simultaneous usage, router range etc. For more information speak to your broadband provider.
Map data ©OpenStreetMap contributors.





