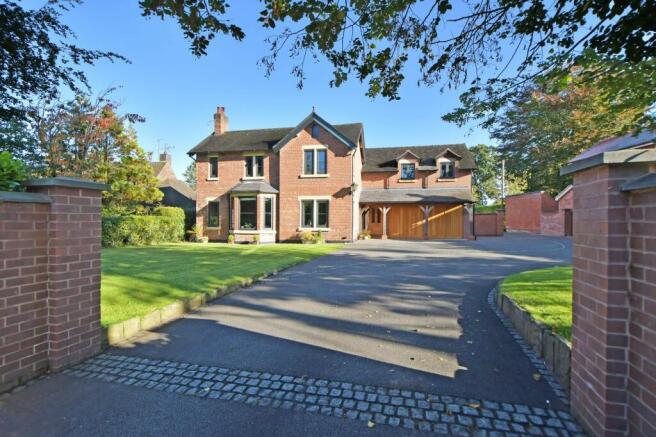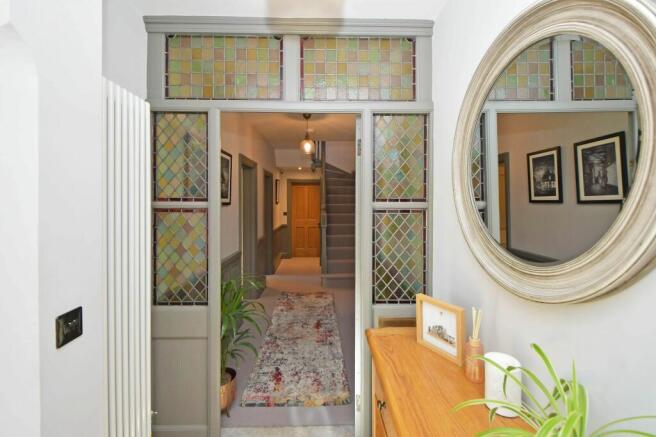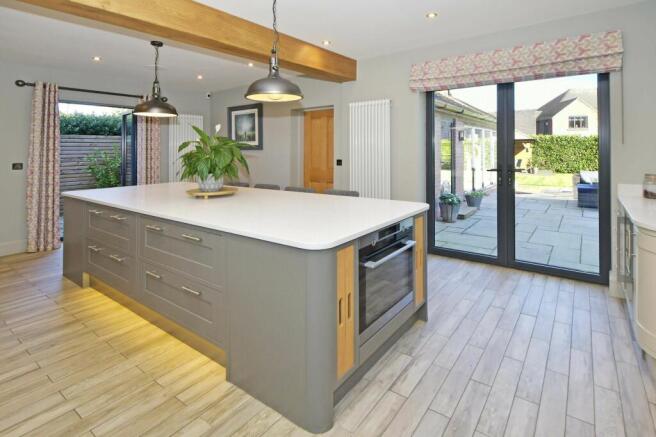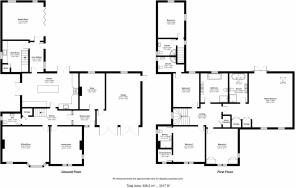Stafford Road, Eccleshall, ST21

- PROPERTY TYPE
Town House
- BEDROOMS
5
- BATHROOMS
5
- SIZE
3,315 sq ft
308 sq m
- TENUREDescribes how you own a property. There are different types of tenure - freehold, leasehold, and commonhold.Read more about tenure in our glossary page.
Freehold
Key features
- Substantial detached family home in a sought after village location
- Four reception rooms, large kitchen & separate utility room
- Five bedrooms, five bathrooms (four en-suite)
- The subject of a thorough renovation throughout, creating a contemporary home that has retained many period features
- Spacious front and rear gardens
- Double garage and plentiful driveway parking
- Within easy reach of the High Street with its wealth of amenities
- Presented in stunning condition throughout
Description
Nestled in the heart of a sought-after village location, this impeccable 5-bedroom detached residence stands proudly as a substantial family home that seamlessly blends modern elegance with period charm.
Boasting an impressive four reception rooms, a stunning kitchen & a separate utility room, this residence offers a spacious layout designed for both relaxation and entertaining.
The five generous bedrooms, four of which have en-suite bathrooms, reflect the attention to detail put into the thorough renovation, which has carefully preserved the period features while showcasing a contemporary design.
With spacious front and rear gardens, a double garage, and ample driveway parking, this property is a perfect balance of traditional comfort and stylish sophistication.
Conveniently located near the bustling High Street, this Victorian gem is presented in stunning condition, making it an impressive home for discerning buyers seeking a blend of character and luxury within easy reach of local amenities.
Outside, the property's expansive front garden creates an inviting first impression, with its lush lawns elegantly framing the driveway that leads to the residence.
The rear garden offers a private sanctuary, with a paved entertaining area adjacent to the kitchen and garden room, perfect for al fresco dining or relaxing in the sunshine. The beautifully maintained lawn, enveloped by mature hedging, provides a tranquil setting, complemented by a timber-framed gazebo at the rear, ideal for enjoying the evening sun.
The property features an integral double garage with internal access from the study, as well as driveway parking for up to six vehicles. Additionally, the large lawned areas on either side of the driveway offer the potential for further parking spaces, subject to the necessary approvals, enhancing the flexibility and convenience of this remarkable residence for a variety of lifestyle needs.
EPC Rating: D
Kitchen
6.46m x 3.86m
A beautifully appointed, contemporary kitchen, at the heart of the home. Opening out to the garden through double doors.
Hallway and guest cloak room
The front door opens into a light and airy hallway, with the original stained glass entrance opening into the inner hallway with stairs rising to the first floor and guest cloaks to the rear.
Sitting room
5.36m x 4.07m
A wonderfully light and airy reception room with views over the front garden through a large bay window.
A log burning stove in an exposed brick fireplace adds a focal point to the room.
Dining room
4.31m x 3.61m
Large dining room with a log burning stove and also looking over the front garden and driveway.
Garden room
4.72m x 4.25m
A stunning garden room with folding doors opening seamlessly to the rear garden. A hallway separates the garden room from the kitchen, with the utility room giving access to an en-suite double bedroom above, which could be used to create a self contained annexe if desired.
Utility room
3.57m x 2.96m
Large utility room off the rear hallway.
Study
3.96m x 2.8m
Study, off the entrance hallway, with views over the rear garden. There is an internal door into the double garage.
Master bedroom and en-suite
5.68m x 4.6m
A stunning bedroom suite with a spacious double bedroom, flooded with natural light and enjoying views over the rear garden. The bedroom has plenty of wardrobe space and a beautifully appointed bathroom with separate shower enclosure.
Bedroom two and en-suite
3.86m x 2.96m
Bedroom two is a good sized double bedroom overlooking the rear garden with a smartly fitted en-suite shower room.
Bedroom three and en-suite
4.07m x 3.63m
Bedroom three is a large double bedroom with a large walk in wardrobe and smartly appointed en-suite shower room.
Bedroom four
4.27m x 3.63m
Bedroom four is a large double bedroom with views to the front and side aspects.
Bedroom five and en-suite
4.08m x 2.96m
Bedroom five, with it's smartly appointed en-suite is accessed from it's own staircase rising from the utility room below, perfect for providing a degree of independence from the main accommodation.
Front Garden
A sizable front garden sets the property back from the road with the driveway separating two distinct areas of lawn to either side. The driveway continues around the right hand side, accessing the neighbouring property to the rear.
Rear Garden
A generous rear garden with a paved entertaining area adjacent to the kitchen and garden room with a beautifully maintained lawn bounded by mature hedging. There is a timber framed gazebo at the rear of the garden, perfectly positioned to enjoy the evening sun.
Parking - Garage
Integral double garage with twin doors to the front and an internal access from the study.
Parking - Driveway
There is adequate driveway parking for six vehicles, two to the front of the garage and a further two spaces to the side.
Large lawned areas either side of the driveway could easily provide additional parking if required, subject to obtaining the relevant permissions.
- COUNCIL TAXA payment made to your local authority in order to pay for local services like schools, libraries, and refuse collection. The amount you pay depends on the value of the property.Read more about council Tax in our glossary page.
- Band: G
- PARKINGDetails of how and where vehicles can be parked, and any associated costs.Read more about parking in our glossary page.
- Garage,Driveway
- GARDENA property has access to an outdoor space, which could be private or shared.
- Front garden,Rear garden
- ACCESSIBILITYHow a property has been adapted to meet the needs of vulnerable or disabled individuals.Read more about accessibility in our glossary page.
- Ask agent
Stafford Road, Eccleshall, ST21
Add an important place to see how long it'd take to get there from our property listings.
__mins driving to your place
Your mortgage
Notes
Staying secure when looking for property
Ensure you're up to date with our latest advice on how to avoid fraud or scams when looking for property online.
Visit our security centre to find out moreDisclaimer - Property reference d27f8813-7d30-4781-af29-9037f54b697c. The information displayed about this property comprises a property advertisement. Rightmove.co.uk makes no warranty as to the accuracy or completeness of the advertisement or any linked or associated information, and Rightmove has no control over the content. This property advertisement does not constitute property particulars. The information is provided and maintained by Edge Goodrich, Eccleshall. Please contact the selling agent or developer directly to obtain any information which may be available under the terms of The Energy Performance of Buildings (Certificates and Inspections) (England and Wales) Regulations 2007 or the Home Report if in relation to a residential property in Scotland.
*This is the average speed from the provider with the fastest broadband package available at this postcode. The average speed displayed is based on the download speeds of at least 50% of customers at peak time (8pm to 10pm). Fibre/cable services at the postcode are subject to availability and may differ between properties within a postcode. Speeds can be affected by a range of technical and environmental factors. The speed at the property may be lower than that listed above. You can check the estimated speed and confirm availability to a property prior to purchasing on the broadband provider's website. Providers may increase charges. The information is provided and maintained by Decision Technologies Limited. **This is indicative only and based on a 2-person household with multiple devices and simultaneous usage. Broadband performance is affected by multiple factors including number of occupants and devices, simultaneous usage, router range etc. For more information speak to your broadband provider.
Map data ©OpenStreetMap contributors.




