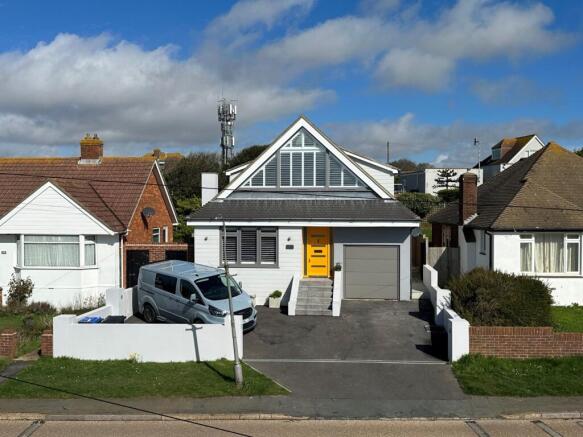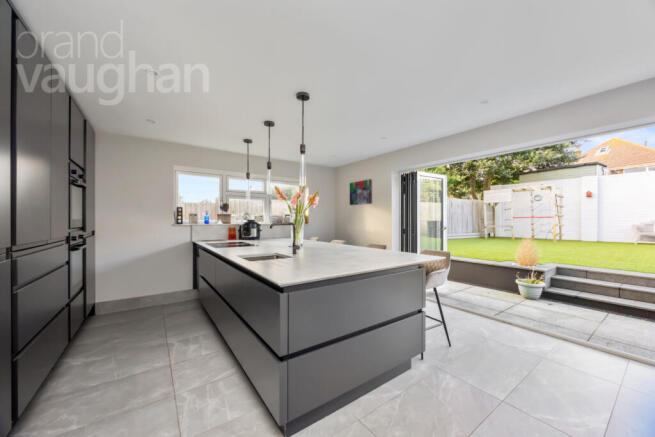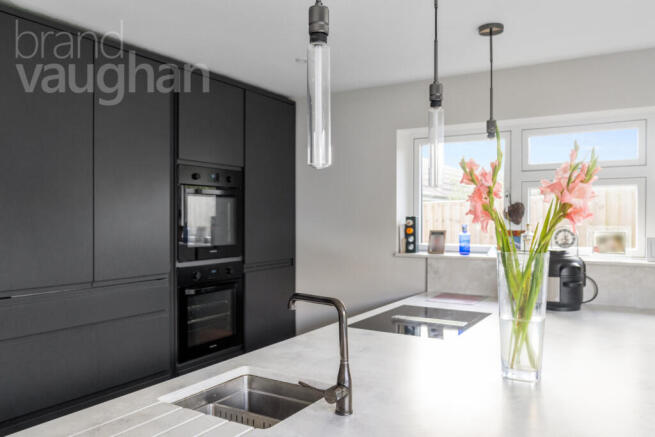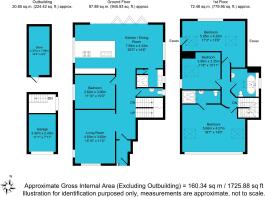Rodmell Avenue, Saltdean, Brighton, East Sussex, BN2

- PROPERTY TYPE
Detached
- BEDROOMS
4
- BATHROOMS
2
- SIZE
Ask agent
- TENUREDescribes how you own a property. There are different types of tenure - freehold, leasehold, and commonhold.Read more about tenure in our glossary page.
Freehold
Key features
- Four Double Bedrooms
- Detached
- Off Street Parking & Garage
- Stunning Sea Views
- Recently Fully Renovated Throughout
- Underfloor Heating
Description
Showcasing innovative design at its best, no expense has been spared in the skilled creation of this stunning, 4 bed detached house which embraces sea views at the front and opens to a sociable oasis at the back. With an integral garage, plentiful off street parking and secure store, it’s on a tranquil hilltop with a footpath to the open countryside of Telscombe Tye (in the National Park) around the corner and it’s just a 2 min drive from Saltdean Park, Lido and pedestrian tunnel to the beach – but only 10 mins drive to the outskirts of Brighton, 20 from Lewes and 40-45 from Gatwick.
Inside delivers a luxury lifestyle to enjoy with underfloor heating on the ground floor and the main rooms (and bathrooms) wired for sound. An impressive living room looks to the sea and a stunning, high spec kitchen dining room, with a separate utility, folds open to the dynamic landscaping of a garden designed for al fresco summers. The ground floor guest room offers peace and privacy opposite a shower room with a designer finish, whilst discreet access to the integral garage is via a comfortable study space. Upstairs, two more beautiful double bedrooms are light and inviting, the family bathroom has a luxury finish which includes a lit, Bluetooth mirror and the vaulted principal bedroom, en-suite, frames the glorious coastal location with a window to the soaring apex of the roofline and a Velux to the west so you can follow the sun from its rise to its setting.
Saltdean is sought after by those wanting peace and parking but easy access to the surrounding towns and cities, and Saltdean also offers local shops, and good schools both state and private include Saltdean primary 5 mins drive, Longhill Secondary 10 mins, Brighton College 13. The Royal Sussex Hospital, Brighton General and Nuffield Hospitals are all within a 15-20 mins radius.
Style: Detached house extended and improved
Type: 4 bedrooms, 3 bathrooms (1 en-suite), living room, kitchen dining room, utility
Location: Saltdean
Area: Please see floor plan
Outside: Sunny landscaped garden
Parking: Integral garage, plentiful off street parking, secure store
Council Tax Band: D
Why you’ll like it:
Absolutely immaculate, this detached house stands out even from its prosperous neighbours with crisp, sculptural lines, lit off street parking for several cars and integral garage which has power, houses the unvented boiler (for great water pressure) and a mezzanine floor. A labour of love, new life breathes through this beautifully extended home with energy efficient windows and doors, a new truss roof, new plumbing and electrics, and a high level of insulation including weatherboarding as well as the installation of underfloor heating and Bluetooth access for ceiling speakers on the ground floor and in the mirrors of the upstairs bathrooms.
Inside, a porch has space for coats and bags and underfoot in the streamlined hallway, Spanish porcelain conceals underfloor heat which features in every room on the ground floor including the smart w.c. for guests, the porcelain continuing through into the kitchen dining room for an easy flow.
All about a glamorous lifestyle to share with friends and family, the kitchen dining room’s far wall of glass frames the dynamic landscaping of the garden and folds away to bring the outside in for seamless entertaining. Inside has plenty of space to spread into - and speakers in the ceiling. The kitchen is safely tucked away from the social flow behind a large central island topped by a single slab of quartz, where the high spec AEG touch induction hob has an integrated central extractor and there is also a sink for food preparation. Custom made units deliver sophisticated storage solutions, fold and slide away doors open to a larder with power and party perfect, there are twin Samsung ovens at eye level, two fridges and two freezers as well as a dishwasher. The same attention to detail continues in the separate utility room.
Outside, the spacious garden is a tranquil retreat designed for ease of maintenance so you’ll have more time for fun in the Sussex sunshine. A granite paved terrace by the house is lit with central, shallow steps rising to a level lawn (a feature hard to find on the South Downs), with space for a south facing seating area and large enough for ball games. Child and pet secure behind sturdy fencing and painted, lit wall there are two side paths, one to a gate and the other made secure by a secret storeroom which is accessed from the front of the house.
Returning inside, at the front of the building the inviting living room is full of sunlight with access to Bluetooth and the calm colour choice keeps the focus firmly on the amazing coastal view between the lower homes opposite. At the heart of this floor, the first of the bedrooms is currently used as a gym but is ideal for guests, quiet and comfortable, and opposite a chic shower room with a designer finish.
At the foot of a handmade staircase a landing with natural light provides a space for study and access to the garage. Up beneath a skylight, at the back of the house the second double bedroom is bright and cheerful, vaulted with a Velux in the west roofline and a large picture window at the back for restful garden views and there is also access to an attic space and under eave storage.
Central to this storey, the third double room is peaceful with plenty of floorspace and opposite, a luxury bathroom has high end fittings, underfloor heating and a lit mirror with Bluetooth access.
Spanning the whole of the front of the building, the principal bedroom is a beautiful retreat, glass almost filling the south wall which soars to a magnificent 2.8m (approx..) to maximise its stunning coastal setting. A large Velux is to the west for the sunsets, there is ample space to relax and the en-suite shower room has high end Grohe fittings, under floor heating and a lit mirror with Bluetooth access.
Agent Says:
“Offering a luxury lifestyle, this immaculate home is ideal for those who want peaceful nights and plenty of parking within easy reach of Brighton, Lewes, Gatwick and London.”
Owner’s secret:
“We have enjoyed creating a light, airy house where all the rooms are spacious and quiet. The layout is perfect for relaxing or for entertaining, and we love the way the house feels very cosy, warm and private during winter but then opens up at the back to bring the outside in during spring and summer. The garden (which we made level) is a sun trap, and it is our go-to place to unwind after a busy day in the city. This is a really lovely place to live, it feels very safe and secure, and the neighbours are friendly. If you work in the city or at the airports there are bus routes if you don’t want to drive. We have the best of both worlds with countryside walks just around the corner and the sea is on the doorstep. If you have children, there’s a good school nearby and it’s easy to meet other local families either at the school gate or in the park.”
Where it is:
Shops: Local shops 1 min drive, Rottingdean a 5 mins drive, Marina 10
Train Station: Brighton Station 20-25 min drive
Seafront or park: Park, Lido and sea 2 mins drive
Closest schools:
Primary: Saltdean Primary
Secondary: Longhill
Sixth Form: Longhill
Private: Roedean, Brighton College, Brighton Steiner School, Lewes Old Grammar
The friendly community of Saltdean is by the sea and on the edge of the National South Downs Park – The Tye is the only part of the park that meets the sea. Popular with families and professionals it has plenty of local shops, cafes and restaurants as well as a central park which has miniature golf, tennis courts, a playground and café- and the primary school is Ofsted rating good at the time of writing. The coastal village of Rottingdean is just around the corner and you are also only 10 minutes from the cosmopolitan Marina with its harbourside restaurants, health club and cinemas – and you can also cycle to it along the traffic free coastal path. About a 20-25 min drive from Brighton’s city centre and close to bus routes, do not forget that both the county town of Lewes and Gatwick are also commutable at about 30 and 45 minutes.
- COUNCIL TAXA payment made to your local authority in order to pay for local services like schools, libraries, and refuse collection. The amount you pay depends on the value of the property.Read more about council Tax in our glossary page.
- Band: D
- PARKINGDetails of how and where vehicles can be parked, and any associated costs.Read more about parking in our glossary page.
- Yes
- GARDENA property has access to an outdoor space, which could be private or shared.
- Yes
- ACCESSIBILITYHow a property has been adapted to meet the needs of vulnerable or disabled individuals.Read more about accessibility in our glossary page.
- Ask agent
Rodmell Avenue, Saltdean, Brighton, East Sussex, BN2
Add an important place to see how long it'd take to get there from our property listings.
__mins driving to your place
Explore area BETA
Brighton
Get to know this area with AI-generated guides about local green spaces, transport links, restaurants and more.
Your mortgage
Notes
Staying secure when looking for property
Ensure you're up to date with our latest advice on how to avoid fraud or scams when looking for property online.
Visit our security centre to find out moreDisclaimer - Property reference BVK240375. The information displayed about this property comprises a property advertisement. Rightmove.co.uk makes no warranty as to the accuracy or completeness of the advertisement or any linked or associated information, and Rightmove has no control over the content. This property advertisement does not constitute property particulars. The information is provided and maintained by Brand Vaughan, Kemptown. Please contact the selling agent or developer directly to obtain any information which may be available under the terms of The Energy Performance of Buildings (Certificates and Inspections) (England and Wales) Regulations 2007 or the Home Report if in relation to a residential property in Scotland.
*This is the average speed from the provider with the fastest broadband package available at this postcode. The average speed displayed is based on the download speeds of at least 50% of customers at peak time (8pm to 10pm). Fibre/cable services at the postcode are subject to availability and may differ between properties within a postcode. Speeds can be affected by a range of technical and environmental factors. The speed at the property may be lower than that listed above. You can check the estimated speed and confirm availability to a property prior to purchasing on the broadband provider's website. Providers may increase charges. The information is provided and maintained by Decision Technologies Limited. **This is indicative only and based on a 2-person household with multiple devices and simultaneous usage. Broadband performance is affected by multiple factors including number of occupants and devices, simultaneous usage, router range etc. For more information speak to your broadband provider.
Map data ©OpenStreetMap contributors.







