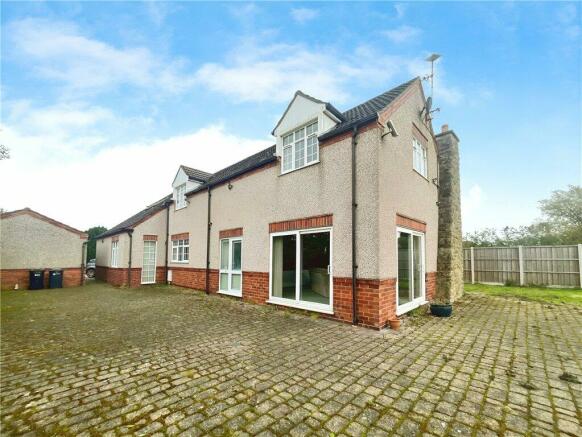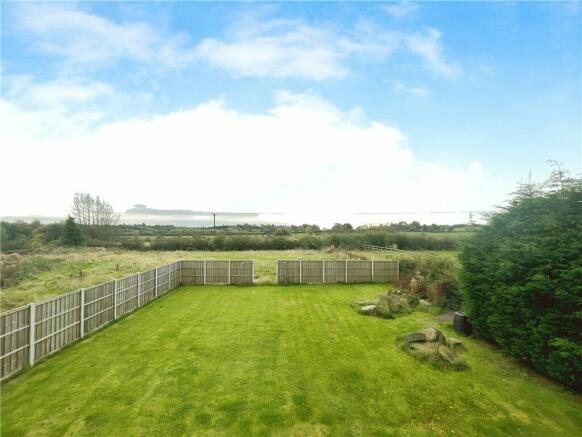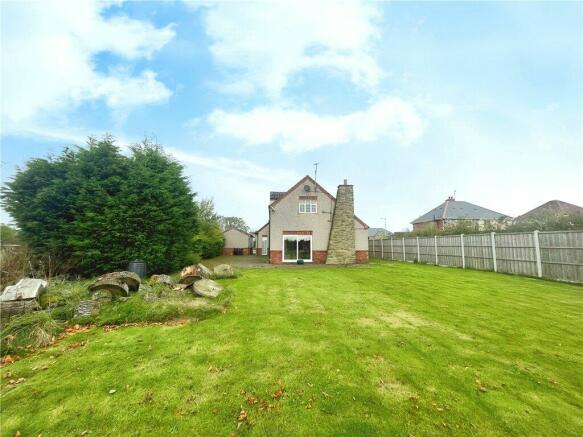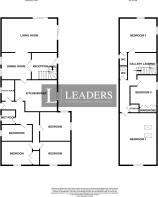
Wild Hill, Sutton-in-Ashfield, Nottinghamshire

- PROPERTY TYPE
Detached
- BEDROOMS
6
- BATHROOMS
2
- SIZE
Ask agent
- TENUREDescribes how you own a property. There are different types of tenure - freehold, leasehold, and commonhold.Read more about tenure in our glossary page.
Freehold
Key features
- 6 Bedrooms
- Dining Room
- Living Room
- Dining Kitchen
- Utility Room
- Wet Room
- Bathroom
- Ensuite Wc
- Detached Garage
- Large Rear Garden
Description
With easy access to local amenities, M1 and beautiful countryside views, this property offers the best of both worlds. Don't miss the opportunity to make this idyllic rural retreat your new home.
Contact us today to arrange a viewing.
Reception Hall 11'9" x 10'10" (3.58m x 3.3m)
Having double glazed entrance door, stairs rising to the gallery landing and first floor. Double doors lead to the dining room. Radiator.
Living Room 20'1" x 14'4" (6.12m x 4.37m)
Having double glazed patio doors to the rear and right elevation, two radiators, gas fire with surround and hearth.
Dining Kitchen 17'9" x 13' (5.4m x 3.96m)
Being fitted with a range of wall and base units with laminate worktop over, incorporating a double sink and drainer with mixer tap, tiled splash backs, built in electric hob, single oven with extractor over, double glazed window to the right elevation, radiator, built in dish washer, spot lights to ceiling.
Inner Hall
Having a double glazed door to the left elevation and two radiators.
Utility Room 5'9" x 8'11" max (1.75m x 2.72m max)
Being fitted with base units with laminate worktop over incorporating a single sink and drainer, tiled splash backs, opaque double glazed window to the left elevation and plumbing for washing machine.
Wet Room 5'10" x 6' (1.78m x 1.83m)
Being fitted with a wc, pedestal wash hand basin, electric shower, heated towel rail, tiled splash backs, opaque double glazed window to the left elevation, extractor fan and shaver socket.
Bathroom 12'11" x 7' (3.94m x 2.13m)
Being fitted with a panel bath, low level wc, pedestal wash hand basin, fitted base and wall units with laminate worktop over, tiled splash backs and radiator
Bedroom Six Additional Reception 13'1" x 12'1" max (4m x 3.68m max)
Having a double glazed window to the right and rear elevations, radiator and decorative fireplace.
Bedroom Four 13' x 11'4" (3.96m x 3.45m)
Having a double glazed window to the front elevation and radiator.
Bedroom Five 13' max x 10' (3.96m max x 3.05m)
Having a double glazed window to the front elevation, radiator and built in double wardrobe.
Gallery Landing
Having eaves storage, spot lights to ceiling and a storage cupboard.
Wc
Being fitted with a low level wc, pedestal wash basin, radiator, eaves storage and sky light window
Bedroom One 21'6" x 15'7" (6.55m x 4.75m)
Double glazed window to the front elevation, two sky lights windows, radiator, fitted wardrobes, dresser and drawer units.
Bedroom Two 14'5" x 16'8" max (4.4m x 5.08m max)
Having a double glazed window to the rear and right elevations, radiator, fitted wardrobes, dresser and drawer units.
Dining Room 12'9" x 11'5" (3.89m x 3.48m)
Having two opaque windows to the left elevation, radiator, open plan to the living room area.
Ensuite Wc 5'7" x 3'6" (1.7m x 1.07m)
Being fitted with a low level wc, pedestal wash hand basin, radiator and sky light window
Bedroom Three 13'8" (4.17) excluding wardrobes x 11'3" (3.43) max
Having a double window to the right elevation, radiator and fitted wardrobes.
Externally
To the front garden there is ample off street parking on the drive way and a detached single garage. Gated access to the rear garden is to both sides of the property and the large rear garden is mainly laid lawn with a good size block paved area for outside dining.
Disclaimer
These particulars are believed to be correct and have been verified by or on behalf of the Vendor. However any interested party will satisfy themselves as to their accuracy and as to any other matter regarding the Property or its location or proximity to other features or facilities which is of specific importance to them. Distances and areas are only approximate and unless otherwise stated fixtures contents and fittings are not included in the sale. Prospective purchasers are always advised to commission a full inspection and structural survey of the Property before deciding to proceed with a purchase. The services, systems and appliances in the property have not been tested and no guarantee as to their operability or efficiency can be given.
- COUNCIL TAXA payment made to your local authority in order to pay for local services like schools, libraries, and refuse collection. The amount you pay depends on the value of the property.Read more about council Tax in our glossary page.
- Band: C
- PARKINGDetails of how and where vehicles can be parked, and any associated costs.Read more about parking in our glossary page.
- Yes
- GARDENA property has access to an outdoor space, which could be private or shared.
- Yes
- ACCESSIBILITYHow a property has been adapted to meet the needs of vulnerable or disabled individuals.Read more about accessibility in our glossary page.
- Ask agent
Wild Hill, Sutton-in-Ashfield, Nottinghamshire
Add your favourite places to see how long it takes you to get there.
__mins driving to your place
Successfully Selling in Mansfield
Leaders is one of the UK's largest and most-established independent estate and lettings agencies. With a network of over 120 branches, Leaders provides its customers and clients with a comprehensive range of property services including: residential sales, lettings and property management, financial advice, conveyancing, surveys and valuations and land and new homes, meaning our clients and customers can achieve all their property solutions 'Under One Roof'.
Whether you are buying, selling, renting or letting, Leaders prides itself on delivering a market-leading service, thanks to its experienced staff. With professional membership of ARLA, NAEA and The Property Ombudsman, our customers can rest assured that Leaders' services are delivered with the highest possible standards, by qualified property professionals.
Leaders' sales teams are well-versed in the current property market, staying up-to-date with the latest property news and economics. From providing a free, accurate valuation of your home to marketing your property with professional photography and floorplans, Leaders can be trusted to handle the sale of your home with knowledge, professionalism and a personable approach.
Whether you're a first-time or accidental landlord, or a seasoned property investor, Leaders' extensive range of lettings and property management services are there to cater to each individual. From expert buy-to-let advice and finding the right investment property, to securing reliable tenants and maximising your return, you can rely on us to provide a personal and bespoke service. New to the rental market? Leaders' monthly property insights are prepared by our property experts and offer you honest, reliable and up-to-date advice on all things property.
To find out how Leaders can help you to achieve the best results, whether buying, selling, renting or letting your home, contact your local branch today.
Your mortgage
Notes
Staying secure when looking for property
Ensure you're up to date with our latest advice on how to avoid fraud or scams when looking for property online.
Visit our security centre to find out moreDisclaimer - Property reference MNS240373. The information displayed about this property comprises a property advertisement. Rightmove.co.uk makes no warranty as to the accuracy or completeness of the advertisement or any linked or associated information, and Rightmove has no control over the content. This property advertisement does not constitute property particulars. The information is provided and maintained by Leaders Sales, Mansfield. Please contact the selling agent or developer directly to obtain any information which may be available under the terms of The Energy Performance of Buildings (Certificates and Inspections) (England and Wales) Regulations 2007 or the Home Report if in relation to a residential property in Scotland.
*This is the average speed from the provider with the fastest broadband package available at this postcode. The average speed displayed is based on the download speeds of at least 50% of customers at peak time (8pm to 10pm). Fibre/cable services at the postcode are subject to availability and may differ between properties within a postcode. Speeds can be affected by a range of technical and environmental factors. The speed at the property may be lower than that listed above. You can check the estimated speed and confirm availability to a property prior to purchasing on the broadband provider's website. Providers may increase charges. The information is provided and maintained by Decision Technologies Limited. **This is indicative only and based on a 2-person household with multiple devices and simultaneous usage. Broadband performance is affected by multiple factors including number of occupants and devices, simultaneous usage, router range etc. For more information speak to your broadband provider.
Map data ©OpenStreetMap contributors.





