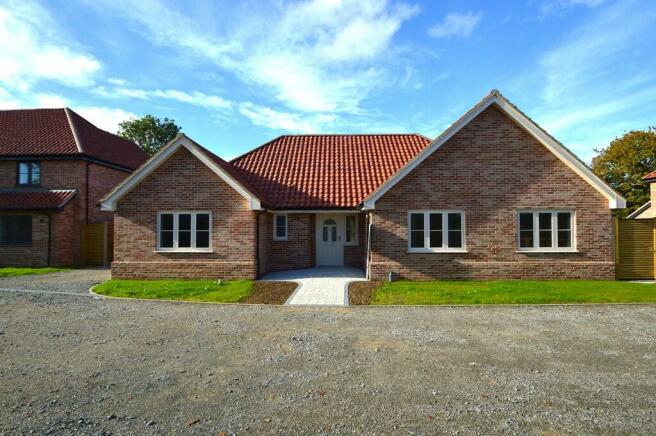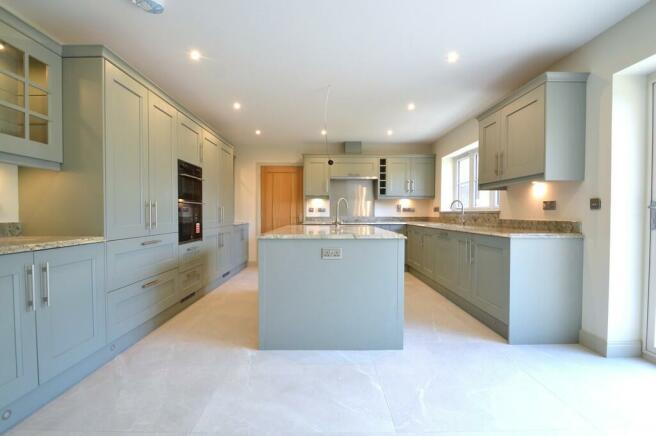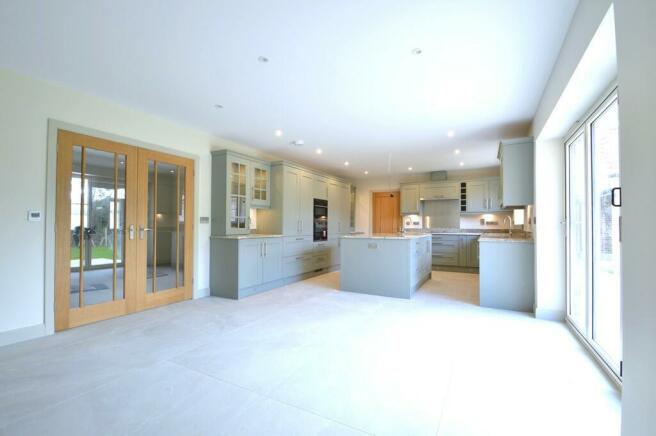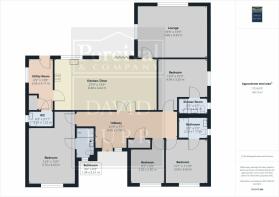
The Green, Wickham St. Paul, Halstead

- PROPERTY TYPE
Detached Bungalow
- BEDROOMS
4
- BATHROOMS
3
- SIZE
1,724 sq ft
160 sq m
- TENUREDescribes how you own a property. There are different types of tenure - freehold, leasehold, and commonhold.Read more about tenure in our glossary page.
Freehold
Key features
- Superb detached bungalow
- Fantastic village location
- Stunning kitchen with integral appliances
- Spacious sitting room and separate study
- Three en-suite bedrooms
- Large west facing garden
- Extensive parking
- Detached garage
- Underfloor heating
- NO ONWARD CHAIN
Description
A glazed and panel door is flanked by a window, and this accesses the impressive reception hall which has oak doors to the bedrooms and reception rooms, stylish porcelain tiling and detailed architraves and skirting boards. The principal reception room is situated to the rear of the property and has a dual aspect overlooking the west facing rear garden. It is of a particularly generous size and can be directly accessed from the stunning kitchen/breakfast room.
The kitchen/breakfast room is superb and has bi-fold doors to the extensive west facing terrace which runs the entire width of the property. It is extensively fitted with a range of Avalon floor and wall mounted shaker units from the 'Haddington' collection in the colour 'Deep Lichen' which have attractive patterned Royal Green granite work surfaces with moulded edges, upstands and granite to the window reveals. There is a large central island unit which has a preparation sink, extensive storage and a wine cooler. Integral appliances include an eye level 'Hoover' oven, grill, full height fridge and freezer, an induction hob with an extractor hood above, and a stainless steel splashback. There are further glazed display units and a second one and a half bowl sink beneath the window. There is the same stylish porcelain tiling to the floors, and detailed architraves and skirting boards. An oak door from the kitchen accesses the beautifully appointed utility room which is fitted with the same units and worktops as the kitchen/breakfast room, and has plumbing for a washing machine and space for a tumble dryer, and further extensive storage. There is a glazed and panel door to the rear garden.
An oak door accesses the plant room and a further door from the utility room accesses a well appointed cloakroom which has floor tiles to match the utility room and kitchen, a low level WC, and a rectangular basin set within in a vanity unit providing storage.
The principal suite is situated to the front elevation of the property and is especially well proportioned, and has the same detailed architraves and skirting as the remainder of the house. An oak door accesses a lavishly appointed ensuite shower room which has an over sized fully tiled walk-in shower cubicle, vanity unit with a rectangular sink, storage beneath and a matching WC. The guest suite is situated to the rear of the property and is again generously proportioned with an oak door accessing an en-suite shower room which is fitted with the same units as the principal suite.
To the front elevation of the property is a third bedroom which has an oak door to a large en-suite bathroom which has a free-standing flute sided bath with mixer tap and shower attachment, a rectangular sink within a vanity unit and a matching WC. Situated to the front elevation of the property is a fourth bedroom which could be used as a useful and practical study or snug.
It would be fair to say that the quality of the fittings within the property are exceptional, and it provides extensive accommodation over one level of a practical and well thought out layout.
Outside
The property is approached via a stone drive which accesses the detached garage which has an electric roller door, and is equipped with power and light and has a pedestrian door to the rear garden. To the front of the garage is extensive parking and adjacent to that is the rear terrace. To the front of the property are large areas of lawn which flank the path leading to the front door which is made from attractive granite cobbles with dark edging providing a focal point. The rear garden is a particularly attractive feature, and there is an extensive entertaining terrace accessed from the bi fold doors from the kitchen, which runs the width of the property. Beyond this are large expanses of lawn with detailed horizontal lattice fences to the side and round post fencing to the rear boundary.
Agents notes:
We are advised that the property will be sold with a 6 year TMA Associates warranty.
The carpets to be installed will be Royal Prestige in the colour Beige.
The property benefits from underfloor heating throughout which is powered by an air source heat pump.
There is a water softener fitted in the utility room.
The drive is owned by plot 4 and the maintenance is shared equally between the four properties.
Additional information
Services: Main water, electricity and drainage
Air source heat pump to radiators. EPC rating: TBC
Council tax band: TBC Tenure: Freehold
Broadband speed: up to 1000 Mbps (Ofcom).
Mobile coverage: EE & Three (Ofcom).
None of the services have been tested by the agent.
Local authority: Braintree District Council .
Viewing strictly by appointment with David Burr. DAVIDBURR.CO.UK
RECEPTION HALL 21' 9" x 7' 1" (6.65m x 2.18m)
SITTING ROOM 18' 6" x 13' 9" (5.66m x 4.20m)
KITCHEN/BREAKFAST ROOM 27' 9" x 13' 10" (8.48m x 4.22m)
UTILITY 13' 8" x 6' 9" (4.17m x 2.06m)
CLOAKROOM 6' 9" x 4' 0" (2.07m x 1.22m) With WC
PRINCIPAL SUITE 15' 1" x 12' 4" (4.60m x 3.76m)
ENSUITE 8' 2" x 4' 6" (2.51m x 1.39m)
BEDROOM TWO 13' 5" x 10' 5" (4.09m x 3.20m)
ENSUITE 8' 3" x 4' 3" (2.53m x 1.31m)
BEDROOM THREE 12' 1" x 11' 10" (3.69m x 3.63m)
ENSUITE 8' 3" x 5' 9" (2.53m x 1.77m)
BEDROOM FOUR/STUDY 9' 3" x 9' 6" (2.83m x 2.90m)
GARAGE 20' 4" x 11' 1" (6.22m x 3.40m)
Brochures
Brochure- COUNCIL TAXA payment made to your local authority in order to pay for local services like schools, libraries, and refuse collection. The amount you pay depends on the value of the property.Read more about council Tax in our glossary page.
- Ask agent
- PARKINGDetails of how and where vehicles can be parked, and any associated costs.Read more about parking in our glossary page.
- Garage,Off street
- GARDENA property has access to an outdoor space, which could be private or shared.
- Yes
- ACCESSIBILITYHow a property has been adapted to meet the needs of vulnerable or disabled individuals.Read more about accessibility in our glossary page.
- Ramped access,Level access
Energy performance certificate - ask agent
The Green, Wickham St. Paul, Halstead
Add your favourite places to see how long it takes you to get there.
__mins driving to your place



Founded in 1995, David Burr has become one of the most successful agencies in the region. Our name is synonymous with quality property and a level of service to match. We have grown quickly from our Long Melford base to open offices in Leavenheath, Clare, Castle Hedingham, Woolpit and Newmarket with Bury St Edmunds the latest addition opening in March 2014.
Your mortgage
Notes
Staying secure when looking for property
Ensure you're up to date with our latest advice on how to avoid fraud or scams when looking for property online.
Visit our security centre to find out moreDisclaimer - Property reference 100424026656. The information displayed about this property comprises a property advertisement. Rightmove.co.uk makes no warranty as to the accuracy or completeness of the advertisement or any linked or associated information, and Rightmove has no control over the content. This property advertisement does not constitute property particulars. The information is provided and maintained by David Burr Estate Agents, Castle Hedingham. Please contact the selling agent or developer directly to obtain any information which may be available under the terms of The Energy Performance of Buildings (Certificates and Inspections) (England and Wales) Regulations 2007 or the Home Report if in relation to a residential property in Scotland.
*This is the average speed from the provider with the fastest broadband package available at this postcode. The average speed displayed is based on the download speeds of at least 50% of customers at peak time (8pm to 10pm). Fibre/cable services at the postcode are subject to availability and may differ between properties within a postcode. Speeds can be affected by a range of technical and environmental factors. The speed at the property may be lower than that listed above. You can check the estimated speed and confirm availability to a property prior to purchasing on the broadband provider's website. Providers may increase charges. The information is provided and maintained by Decision Technologies Limited. **This is indicative only and based on a 2-person household with multiple devices and simultaneous usage. Broadband performance is affected by multiple factors including number of occupants and devices, simultaneous usage, router range etc. For more information speak to your broadband provider.
Map data ©OpenStreetMap contributors.





