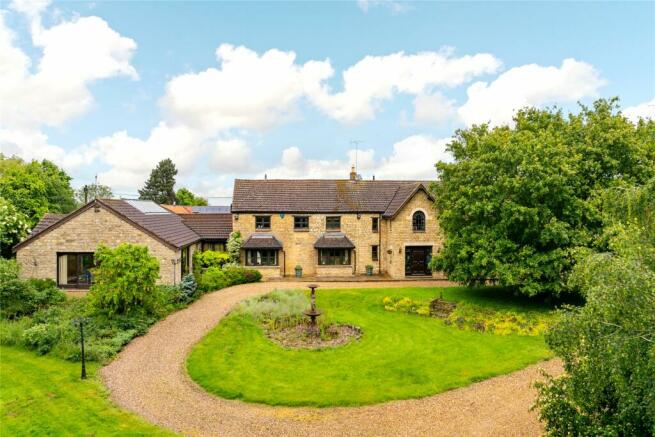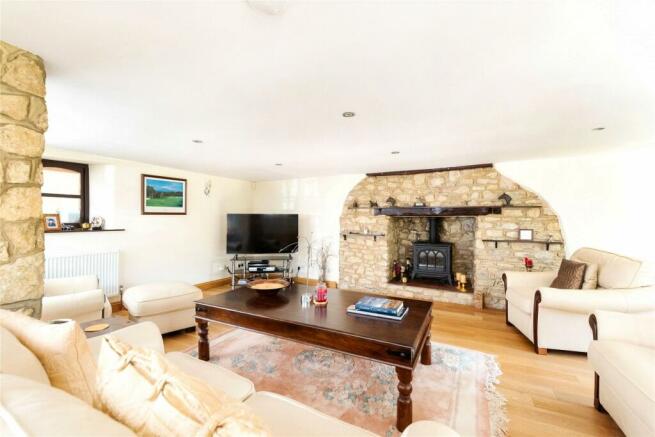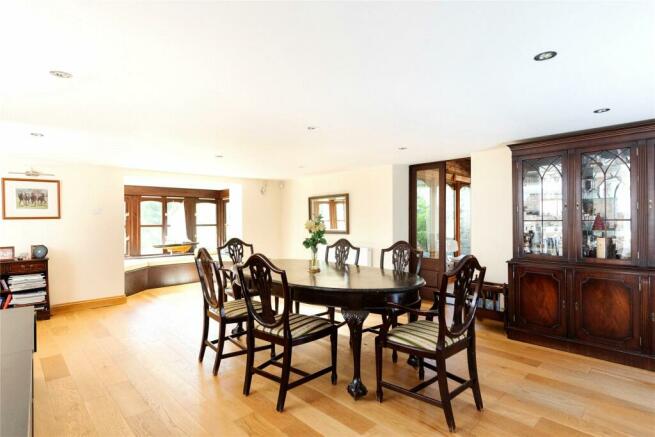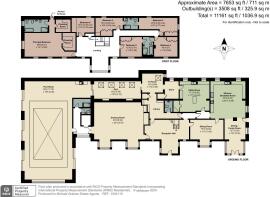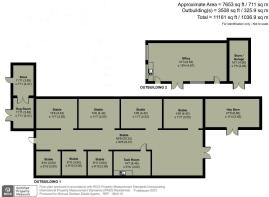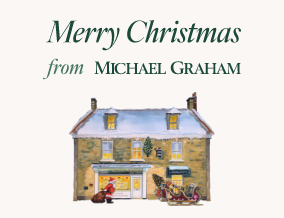
Petsoe End, Emberton, Buckinghamshire, MK46

- PROPERTY TYPE
Barn Conversion
- BEDROOMS
6
- BATHROOMS
3
- SIZE
7,653 sq ft
711 sq m
- TENUREDescribes how you own a property. There are different types of tenure - freehold, leasehold, and commonhold.Read more about tenure in our glossary page.
Freehold
Key features
- Stone built country house
- Six bedrooms, three bathrooms
- Five reception rooms and a gym
- Kitchen/breakfast room and utility room
- Indoor swimming pool, with changing room and shower
- Detached home office/potential annexe
- Stables, tack room, hay barn, stores and manège
- Plot of approximately 5.15 acres of gardens and paddocks
Description
The house has over 7,600 sq. ft. of versatile accommodation with a spacious reception hall linked to the principal reception rooms giving a good flow through the space for modern family life and entertaining. There are also more private reception rooms for those seeking seclusion, and the ground floor also has a bespoke fitted kitchen/breakfast room and a spacious utility room. The principal bedroom suite has two dressing rooms and an en suite bathroom and there are five further bedrooms and two Jack and Jill bathrooms on the first floor. All the bathrooms and cloakrooms are finished to a high specification with Villeroy and Boch suites.
Kitchen/Breakfast Room
The bespoke Underwood kitchen/breakfast room has a comprehensive range of base and full height maple wood units including a larder cupboard, pan drawers and pull out wicker drawers, with granite splashbacks and work surfaces incorporating a double stainless steel sink and drainer with hot, cold and filtered water, a boiling water tap and an Insinkerator waste disposal unit. The large central island has a trash compactor, a prep sink, and a breakfast bar to seat four. There is a two oven Aga and an Aga companion oven with a gas hob set into a recess with an extractor over. Other integrated Neff appliances include a steam oven, a microwave, a dishwasher and an American style fridge/freezer. There is Amtico flooring, recessed ceiling lights, a door to the courtyard garden, windows to the rear and side and additional natural light from a large skylight window.
Principal Bedroom Suite
The principal bedroom measures 21 ft. by 14 ft. and has dual aspect windows to the front and side with views over the grounds, and a range of built-in mirror fronted wardrobes. There are also twin dressing rooms both of which are fitted with a range of hanging space, shelved storage, and drawers. The luxuriously appointed en suite bathroom has a Villeroy and Boch suite with a deep bath with a shower attachment, a separate walk-in shower, a WC, a bidet, and twin washbasins set in a range of vanity storage.
Gardens and Grounds
Automatic gates open to a long tree lined drive which passes the equestrian area and continues to an extensive gravel parking area and a turning circle round an area of garden which is lawned with a mature tree and a water feature. There is also an area of garden in front of the swimming pool. Hedges by the drive screen an orchard in front of the property which has a timber gazebo with seating to enjoy the far reaching views over the surrounding countryside.
Situation and Schooling
The hamlet of Petsoe End forms part of the village of Emberton which has a church, the Bell and Bear pub, a unique Clock Tower on the crossroads at the centre of the village, and Emberton Country Park. Olney, which is 1 mile away, was featured in the Sunday Times “best places to live 2022”and has shops, pubs and restaurants, a weekly market and a monthly farmers’ market. There are clubs for football, rugby, tennis, cricket and bowls. Catchment schools are Olney Infant Academy, Olney Middle school, and Ousedale secondary school, or there is a bus to the Harpur Trust schools in Bedford.
Brochures
Web Details- COUNCIL TAXA payment made to your local authority in order to pay for local services like schools, libraries, and refuse collection. The amount you pay depends on the value of the property.Read more about council Tax in our glossary page.
- Band: H
- PARKINGDetails of how and where vehicles can be parked, and any associated costs.Read more about parking in our glossary page.
- Yes
- GARDENA property has access to an outdoor space, which could be private or shared.
- Yes
- ACCESSIBILITYHow a property has been adapted to meet the needs of vulnerable or disabled individuals.Read more about accessibility in our glossary page.
- No wheelchair access
Petsoe End, Emberton, Buckinghamshire, MK46
Add your favourite places to see how long it takes you to get there.
__mins driving to your place



Established for over 50 years, Michael Graham has a long heritage of assisting buyers, sellers, landlords and tenants to successfully navigate the property market. With fourteen offices covering Olney and the surrounding villages as well as the neighbouring areas of Buckinghamshire, Bedfordshire, Cambridgeshire, Hertfordshire, Northamptonshire, Leicestershire, Warwickshire and Oxfordshire, we have access to some of the region's most desirable town and country homes.
Give Your Home Our Marketing AdvantageExperience
Established estate agency for over 50 years.
Extensive
Local knowledge and market understanding.
Reputation
For quality, service and trust.
Complete Service
From property buying, renting and letting to private finance and land acquisition.
London Calling
Marketing homes from our region to London and Home Counties buyers looking to relocate
Your mortgage
Notes
Staying secure when looking for property
Ensure you're up to date with our latest advice on how to avoid fraud or scams when looking for property online.
Visit our security centre to find out moreDisclaimer - Property reference OLY240322. The information displayed about this property comprises a property advertisement. Rightmove.co.uk makes no warranty as to the accuracy or completeness of the advertisement or any linked or associated information, and Rightmove has no control over the content. This property advertisement does not constitute property particulars. The information is provided and maintained by Michael Graham, Olney. Please contact the selling agent or developer directly to obtain any information which may be available under the terms of The Energy Performance of Buildings (Certificates and Inspections) (England and Wales) Regulations 2007 or the Home Report if in relation to a residential property in Scotland.
*This is the average speed from the provider with the fastest broadband package available at this postcode. The average speed displayed is based on the download speeds of at least 50% of customers at peak time (8pm to 10pm). Fibre/cable services at the postcode are subject to availability and may differ between properties within a postcode. Speeds can be affected by a range of technical and environmental factors. The speed at the property may be lower than that listed above. You can check the estimated speed and confirm availability to a property prior to purchasing on the broadband provider's website. Providers may increase charges. The information is provided and maintained by Decision Technologies Limited. **This is indicative only and based on a 2-person household with multiple devices and simultaneous usage. Broadband performance is affected by multiple factors including number of occupants and devices, simultaneous usage, router range etc. For more information speak to your broadband provider.
Map data ©OpenStreetMap contributors.
