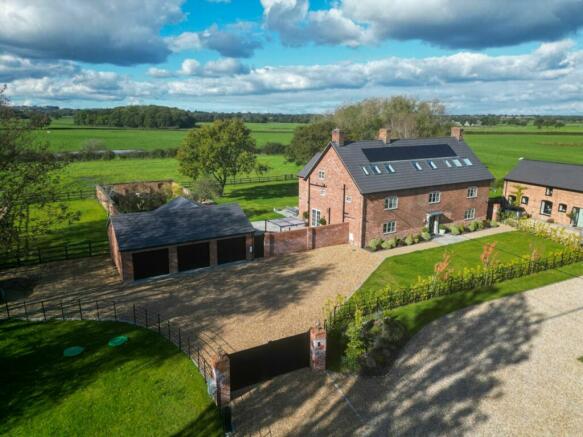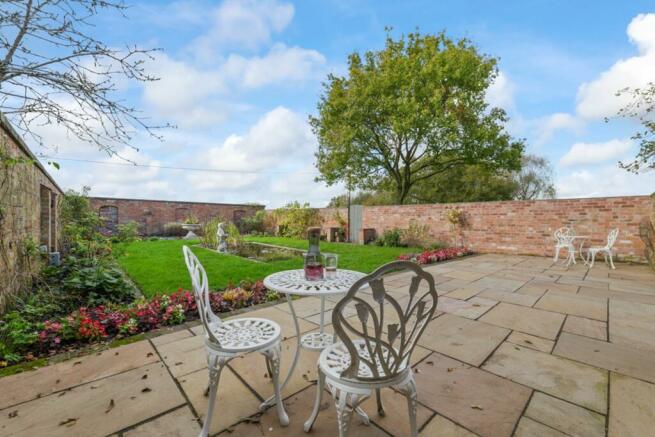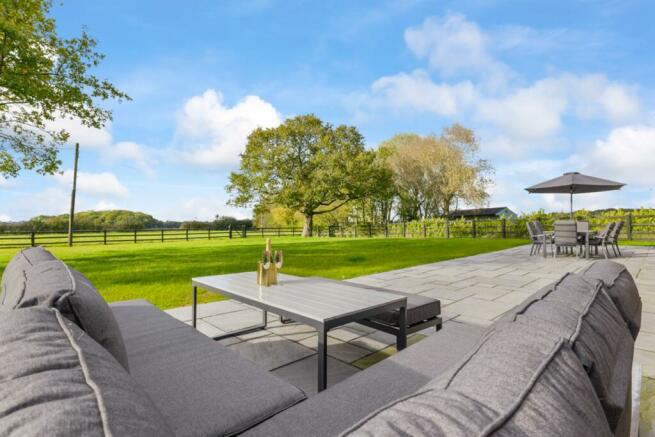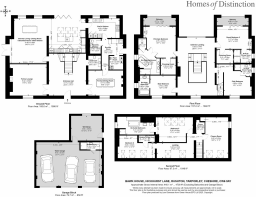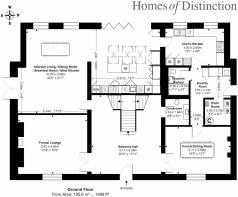6 bedroom detached house for sale
Hickhurst Lane, Rushton, CW6

- PROPERTY TYPE
Detached
- BEDROOMS
6
- BATHROOMS
7
- SIZE
4,738 sq ft
440 sq m
- TENUREDescribes how you own a property. There are different types of tenure - freehold, leasehold, and commonhold.Read more about tenure in our glossary page.
Freehold
Key features
- PART EXCHANGE CONSIDERED
- Unique main kitchen (first of its kind in UK)
- Configurable for multi-generational living
- Fully equipped chef’s kitchen
- 6 bedrooms, 6 en-suites and 3 reception rooms
- Plot in excess of 2 acres, Solar panel installation
- Premium brand fixtures and fittings
- Secure gated entry with ample parking
- Detached triple garage, workshop/gym & shower
- Loxone Smart Home System
Description
*** PLEASE WATCH OUR VIDEO & DRONE TOUR ***
A HOME THAT DREAMS ARE MADE OF.
Dating from the 1790’s as part of the Egerton Estate with plot in excess of 2 acres offering uninterrupted views across the Cheshire plain, the stunning Georgian residence of Bawk House has recently undergone a total renovation and extension, fit for 21st century family living.
Accessed via a long shared driveway and surrounded by farmland, Bawk House sits at its head behind its own gated entrance offering the privacy of rural country living with the security and community of neighbouring properties.
NB: PLEASE SEE BELOW FOR FULL ROOM BY ROOM SPECIFICATION AND MEASUREMENTS.
Ground Floor
Grand entrance hallway with bespoke feature staircase, leading off to formal lounge, formal dining room and cloakroom plus under stairs storage. Open plan main kitchen/breakfast room to side and rear elevations being the main focal point of Bawk House with access to chef’s kitchen. Features include, Blum Pocket Door System (first in UK - please see images & video to see in action), Miele integrated appliances, gold veined quartz island, vaulted ceiling and large bi-fold doors to rear patio/entertainment area. The ground floor is completed by bootility room with side access*, plant room and downstairs shower room with WC.
*Offering potential for multi-generational living or dependent relatives - see detailed floorplan for reconfigurability options
First Floor
Galleried landing with feature chandelier, wall lighting, luxury carpet and large feature internal window overlooking kitchen. There are two suites to the rear elevation offering uninterrupted views across the Cheshire plain via spacious balconies. Each suite is serviced by a well-sized dressing room, with the Principal Bedroom benefitting from a fabulous Clearwater stone bath whilst the Guest Bedroom is afforded a double shower wet room area with niches and seating. Bedroom 3 & 4 (noted as ‘Pink’ & ‘Blue’ bedrooms on floorplan) complete the first floor, both well apportioned and with en-suite respectively.
Second Floor
Superb cinema room with 85’’ screen, built in speakers, velux windows, black out blinds and Star Wars themed cloakroom/WC. There are two further bedrooms, separated by a large landing/study area and each with Bedroom 5 serviced by a sizeable en-suite bathroom and Bedroom 6 an en-suite shower room.
External
West facing landscaped garden and paddock with specimen trees and open views across the Cheshire plain, beautifully restored walled garden with pond and substantial patios/entertainment areas both west & south facing. Additionally, Bawk House benefits from a purpose built detached triple garage with electric door, EV charging point, workshop/gym and shower room as well, gravel parking/turning area, with estate rail fencing, for multiple vehicles and secure gated entry with resin path to porticoed front door.
For parties with equine interests, there is also adequate space for stables with footings already in place and equestrian use granted.
Local Area
Rushton is a charming village located in the heart of Cheshire, known for its rural beauty and tranquil atmosphere. It offers a peaceful countryside lifestyle while remaining well-connected to nearby towns and cities such as Tarporley, Winsford and Chester, making it an appealing location for families, retirees, and commuters alike.
Amenities:
For everyday needs, the village is a short drive from the nearby town of Tarporley, which offers a range of independent shops, supermarkets, and boutique stores. For larger shopping centres, Winsford and Chester are easily accessible.
The area also offers numerous outdoor recreational opportunities, with several scenic walking routes and nature trails, including those at nearby Delamere Forest, perfect for families and nature enthusiasts. Golf lovers can enjoy the nearby Portal Golf Club in Tarporley, with racing enthusiasts the picturesque Oulton Park Circuit.
Schools:
Rushton is ideal for families seeking access to good local schools. In the primary sector, Eaton Primary School is the closest, known for its strong performance and community focus. For secondary education, Tarporley High School is within easy reach and is highly regarded for its academic results and extracurricular activities. Additionally, nearby independent schools include The Grange School, Hartford along with The King’s School, The Queen’s School and Abbey Gate College in Chester.
Transport:
Though rural, Rushton enjoys excellent transportation links to nearby towns and cities. The village is well-served by road networks, with the A49 providing direct routes to Tarporley (just 5 miles away) and Winsford (6 miles away). These towns offer further amenities, healthcare facilities, and employment opportunities. Further connections available via access to both M6 & M56 motorways.
For access to larger cities, Chester is only 14 miles west, offering an extensive range of shopping, dining, and cultural attractions. The city of Manchester, a 50-minute drive away, is accessible for commuters and offers major employment, entertainment and transport hubs - including an international airport.
Rail links are also accessible via Winsford and Chester stations, providing regular services to Crewe, Liverpool, Manchester and London.
Tenure: Freehold
Utilities/Services*: Gas LPG, mains electricity, solar panels, mains fresh water (supplied by United Utilities), water treatment plant, bore hole private water supply.
*Not tested by the agent
Council Tax Band: G
EPC Rating: C
Directions
Leaving Tarporley village, proceed along High Street and then turn right on Forest Road. After approximately 0.5 miles turn right on Cobblers Cross Lane and then sharp left onto Sapling Lane and follow to Eaton village. On entering Eaton village turn left onto Eaton Lane and the first right onto Lower Lane, continuing onto Hickhurst Lane for circa 1.9 miles. Bawk House will then be located on your left-hand side, signposted by a Homes of Distinction ‘FOR SALE’ board, at the head of the driveway.
whatthreewords: ///prune.majoring.slide
Viewing
Please peruse our video, brochure and photographs. Our local Agent of Distinction is flexible and available to you for a bespoke open house experience. Viewings strictly by appointment only.
Disclaimer
Please note that whilst the particulars above have been prepared in good faith, they do not constitute any part of an offer or contract. Details, including floorplan & measurements, descriptions and images, are for illustration purposes only. Furthermore, all appliances, apparatus, equipment, fixtures and fittings listed in the particulars are only ‘as seen’ and have not been tested by Homes of Distinction, nor have we sought certificate of warranty or service, unless otherwise stated. We strive for accuracy, but we cannot guarantee the completeness or correctness of all information presented. Prospective buyers are always recommended to arrange an in-person viewing of a property before making an offer and are encouraged to conduct their own due diligence and seek professional advice where necessary. Prices, specifications, and availability are subject to change without notice. Homes of Distinction Group Ltd accepts no liability for any loss or damage resulting from reliance on these particulars.
General (Overview)
Underfloor heating throughout Ground Floor - radiators to First & Second Floors.
Loxone Smart Home System: 360-degree smart home solution that can power lighting, smart blinds, zoned heating, energy management, access control, multiroom audio, safety and security and much more.
Bespoke aluminium windows and bi-fold doors in Painswick colour
All bathroom sanitary ware is Italian, hand finished in Rome
Porcelain precision tolerance rectified tiles*
*Ceramic or porcelain tiles that are cut to near exact measurements with a near perfect straight edge
EPC Rating: C
Entrance Hall
6.17m x 5.45m
- Loxone Smart Home System: powered by iPad next to front door (or remotely via smartphone)
- Porcelain Spanish marble tiles
- Bespoke panelling
- Quartz and granite staircase with black railings and solid wood painted hand rails
- Marble fireplace with original fire basket and cast iron saddle grate on cast iron fire
- Under stairs storage
Formal Lounge
5.42m x 4.62m
- Double doors
- Feature lighting, picture lighting and central chandelier
- European engineered oak flooring
- Stone fireplace with wood burner
- Full bespoke panelling
Formal Dining Room
5.11m x 3.69m
- Double doors
- European engineered oak flooring
- Bespoke panelling
- Feature lighting, wall and centre chandelier
- Fireplace
Downstairs Cloakroom
2.04m x 1.84m
- Feature bespoke panelling
- London Basin company basin with gold and glass console table
- Feature lighting on sensor
Informal Living / Dining Room / Breakfast Room
10.5m x 6.58m
- Italian porcelain tiles throughout
- French doors out to patio/outdoor entertainment area
- Panoramic windows
- Feature Sputnik lighting
- Bi-fold doors to garden
Main Kitchen
4.95m x 5.37m
- Vaulted ceiling
- Spotlighting and over island feature lighting
- Large bi-fold to garden
- Full kitchen with Miele appliances
- Gold boil tap
- Gold veined quartz island
- Schuller kitchen with Blum pocket door system (first in UK)
- Larder fridge, freezer 2 ovens
- Hob
- Under counter fridge
- Dishwasher
- Cocktail cabinet with lighting
- Storage
- Cutlery drawers
- Pantry cupboard
- Pan draws
- Recycling/Bins
Chef's Kitchen
4.6m x 2.88m
- Schuller
- Quooker cube tap
- Concrete effect hardwearing doors and worktops
- Large Brittania electric range with 6-ring gas hob
- Microwave oven
- Larger fridge and freezer
- Dishwasher
- Recycling bins
- Wall cupboards with bi-fold doors
Bootility Room
4.5m x 3.14m
- Plumbing for washer
- Seating
- Coat hanging
- Drawers for storage
- Cupboard for storage
Shower Room & WC
2.16m x 1.61m
- Shower
- Sink
- WC
Plant Room
2m x 2m
- Containing boilers and hot water tank
- Electrics
- Security
Galleried Landing
8.53m x 5.47m
- Large feature internal window overlooking kitchen
- Luxury carpet throughout
- Feature chandelier
- Wall lights
Principle Bedroom
4.75m x 4.57m
- Covered balcony with lighting and glass
- Seating area
Principle En-suite
3.74m x 3.17m
- Double doors
- Feature wall tiling with complimentary plank tiles
- Freestanding Clearwater stone bath on raised platform
- Clearwater basins
- Gold taps
- Wetroom shower area
- Book mark tile feature in shower area
- Feature lighting
- Mirror with lighting
- En-suite WC
- Three gold towel rails
Dressing Room
2.39m x 2.2m
Guest Bedroom 2
5.17m x 3.29m
- Covered balcony with lighting and glass
- Seating area
Guest Bedroom 2 En-suite
2.64m x 1.95m
- Complete double shower wet room area with niches and seating
- Gold finishes
Dressing Room
2.41m x 2.04m
Bedroom 3 (Pink Bedroom - floorplan)
4.6m x 4.07m
- Double bedroom
- Feature lighting
Bedroom 3 En-Suite
2.54m x 1.72m
- Pink onyx and crackle tile features
- Chrome shower
- Square designer basin
- Chrome towel rail
- Pebble mirror
Bedroom 4 (Blue Bedroom - floorplan)
3.76m x 2.95m
- Double bedroom
- Feature lighting
Bedroom 4 En-Suite
2.95m x 1.63m
- Blue onyx tiles with bespoke built-in shelves tiled
- Freestanding bath
- With shower attachment
- Freestanding basin
- Feature lighting and spots
- Pebble mirror
Cinema Room
6m x 3.63m
- 85'' screen
- Built-in speakers
- Blackout blinds
Cinema Cloakroom
1.58m x 1.26m
- Star Wars themed
Landing
5.45m x 2.21m
- Connecting Bedroom 5 & Bedroom 6
- Potential study/office area
Bedroom 5
5.45m x 3.65m
- Double bedrooms
- Three large velux windows
Bedroom 5 En-suite Bathroom
5.41m x 2.63m
- Onyx marble luxury bathroom
- Freestanding bath
- Shower
Bedroom 6
5.45m x 3.32m
- Double bedroom
- Three velux windows
Bedroom 6 En-Suite
2.37m x 0.97m
- En-suite shower room
- White bathroom feature tiling
Garden
- West facing garden and paddock beyond
- Large patios/outdoor entertainment areas, both west and south facing
- Beautifully restored walled garden including pond
Brochures
Brochure 1- COUNCIL TAXA payment made to your local authority in order to pay for local services like schools, libraries, and refuse collection. The amount you pay depends on the value of the property.Read more about council Tax in our glossary page.
- Band: G
- PARKINGDetails of how and where vehicles can be parked, and any associated costs.Read more about parking in our glossary page.
- Yes
- GARDENA property has access to an outdoor space, which could be private or shared.
- Private garden
- ACCESSIBILITYHow a property has been adapted to meet the needs of vulnerable or disabled individuals.Read more about accessibility in our glossary page.
- Ask agent
Hickhurst Lane, Rushton, CW6
Add an important place to see how long it'd take to get there from our property listings.
__mins driving to your place
Get an instant, personalised result:
- Show sellers you’re serious
- Secure viewings faster with agents
- No impact on your credit score
Your mortgage
Notes
Staying secure when looking for property
Ensure you're up to date with our latest advice on how to avoid fraud or scams when looking for property online.
Visit our security centre to find out moreDisclaimer - Property reference d4d8c6ec-c6fc-44b3-a8ea-7dbf7b761524. The information displayed about this property comprises a property advertisement. Rightmove.co.uk makes no warranty as to the accuracy or completeness of the advertisement or any linked or associated information, and Rightmove has no control over the content. This property advertisement does not constitute property particulars. The information is provided and maintained by Homes of Distinction, Wilmslow. Please contact the selling agent or developer directly to obtain any information which may be available under the terms of The Energy Performance of Buildings (Certificates and Inspections) (England and Wales) Regulations 2007 or the Home Report if in relation to a residential property in Scotland.
*This is the average speed from the provider with the fastest broadband package available at this postcode. The average speed displayed is based on the download speeds of at least 50% of customers at peak time (8pm to 10pm). Fibre/cable services at the postcode are subject to availability and may differ between properties within a postcode. Speeds can be affected by a range of technical and environmental factors. The speed at the property may be lower than that listed above. You can check the estimated speed and confirm availability to a property prior to purchasing on the broadband provider's website. Providers may increase charges. The information is provided and maintained by Decision Technologies Limited. **This is indicative only and based on a 2-person household with multiple devices and simultaneous usage. Broadband performance is affected by multiple factors including number of occupants and devices, simultaneous usage, router range etc. For more information speak to your broadband provider.
Map data ©OpenStreetMap contributors.
