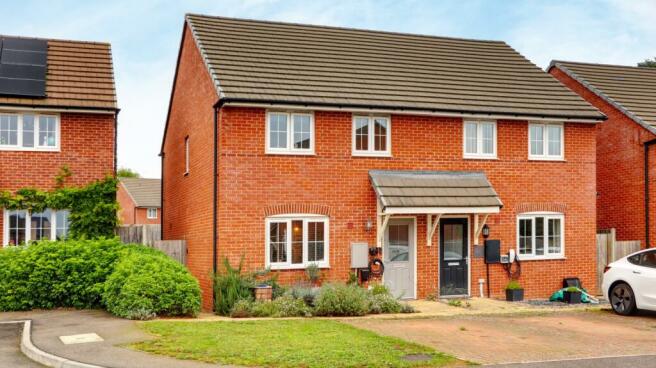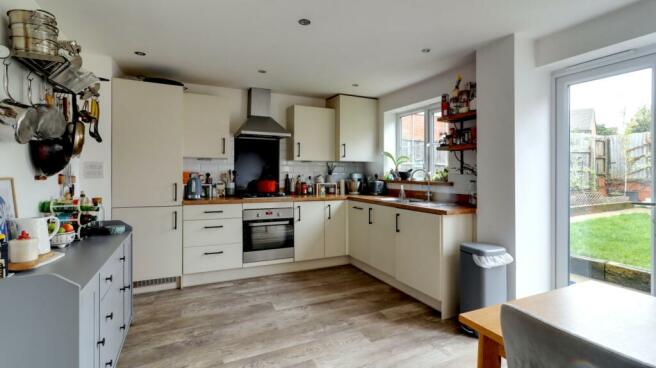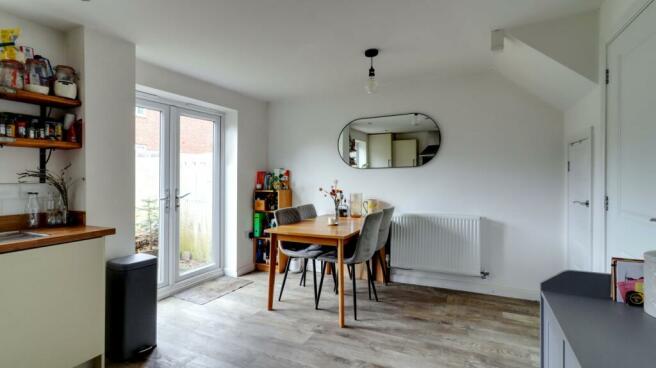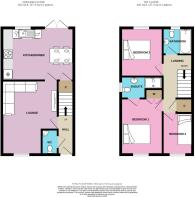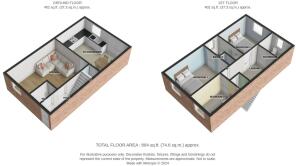Holly Drive, Brixworth, Northampton, Northamptonshire, NN6

- PROPERTY TYPE
Semi-Detached
- BEDROOMS
3
- BATHROOMS
2
- SIZE
Ask agent
- TENUREDescribes how you own a property. There are different types of tenure - freehold, leasehold, and commonhold.Read more about tenure in our glossary page.
Freehold
Key features
- Open Plan Kitchen/Diner with intergrated appliances
- Three good sized bedrooms, one with double shower ensuite
- Fully enclosed private rear garden with off road parking for 2 cars
- Fantastic for 1st time buyers and growing families
- Viewing is highly recommended
Description
This wonderful 3 bed semi-detached family home is in the ever popular and sought after village of Brixworth and is ideal for those looking for a move-in ready home. The property is great for first time buyers and the location is perfect for those with young children too!
Featuring a ground floor cloakroom, spacious lounge and open plan kitchen/diner perfect for entertaining guests or spending quality time together as a family. Upstairs, there are 3 good-sized bedrooms and a family bathroom, with the principal bedroom benefiting from an ensuite double shower room.
Built in 2016 by Barratt Homes, the property has Georgian style windows that offer a classic and elegant look. This lovely home has been lovingly cared for by the present owners and is decorated neutral throughout making it the perfect canvas to add your personal touches. There is matching luxury vinyl flooring throughout the ground floor and matching quality neutral carpets to the stairs, landing and first floor.
Outside, the property features a fully enclosed private rear garden with patio, lawned area and sleeper planted beds, providing an ideal outdoor space for family fun and relaxation. This is also gated side access to the rear and 2 allocated car parking spaces side by side to the front, with an electric vehicle charging point making it convenient for busy families on the go.
Overall, this home provides convenience as well as a sense of community within this popular village.
The popular and growing village of Brixworth, is located approximately 5.5 miles north of Northampton and has excellent road and rail connections, making the ideal retreat for commuters to London. The village is bordered by the picturesque Pitsford Reservoir to the east and the rolling Northamptonshire countryside to the west and south. Sitting between Northampton and Market Harborough, there is a vast array of amenities. The village itself has two public houses, doctors surgery, dental practice, library, convenience stores, post office, greengrocers, butchers, cafes, hairdressers and a selection of other village shops. With Pitsford reservoir just a stones throw away, the country park offers many outdoor pursuits, including fishing, sailing, cycling routes and wonderful countryside walks alongside the waters of the reservoir. Other sports in the area include golf at nearby Church Brampton and Harlestone, as well as cricket and tennis clubs within the village. There are 3 Pre-schools as well as the village primary school all within walking distance too!
Entrance Hall
2.84m x 1.09m - 9'4" x 3'7"
A storm porch offers a welcome shelter from the elements as you enter via front door. The hallway provides doors to the cloakroom, lounge and stairs to first floor with luxury vinyl tiled flooring.
Cloakroom
1.56m x 0.94m - 5'1" x 3'1"
Fitted with a modern white suite comprising of low level w/c and corner hand basin. Luxury vinyl tiled flooring.
Lounge
4.75m x 3.58m - 15'7" x 11'9"
A good sized family room with window to the front aspect and door leading into open plan kitchen/dining room. Luxury vinyl tiled flooring.
Open Plan Dining / Kitchen
4.57m x 3.36m - 14'12" x 11'0"
Modern kitchen with a good selection of cream wall and base units, fitted with a stainless steel sink, electric single oven, gas hob and extractor. Integrated appliances to include fridge/freezer, slimline dishwasher and washing machine. High quality wood block worktops and luxury vinyl tiled flooring. Window to the rear aspect and space for dining table and chairs with large double patio doors leading into the rear garden. Further door to understairs cupboard for additional storage, currently used as a pantry.
First Floor Landing
3.67m x 1.92m - 12'0" x 6'4"
Stairs rising from entrance hall lead to the first floor with doors to all bedrooms, family bathroom and storage cupboard.
Bedroom (Double) with Ensuite
3.58m x 2.58m - 11'9" x 8'6"
A good sized double bedroom with wardrobe space, door to ensuite and window to front aspect.
Ensuite Shower Room
2.45m x 1.35m - 8'0" x 4'5"
Fitted with double shower cubicle, low level w/c and hand wash basin.
Bedroom 2
3.11m x 2.59m - 10'2" x 8'6"
A good sized double bedroom with window to rear aspect.
Bedroom 3
2.67m x 1.9m - 8'9" x 6'3"
A good sized single room that could accommodate a double bed/sofa bed or even day bed if required. Window to front aspect.
Family Bathroom
1.91m x 1.69m - 6'3" x 5'7"
Modern suite comprising of bath with shower over, hand wash basin and low level wc with upgraded modern tiling. Window to the rear aspect.
Garden
Outside, the property features a fully enclosed private rear garden with patio, lawned area and sleeper planted beds, providing an ideal outdoor space for family fun and relaxation. It also includes additional gated side access and 2 allocated car parking spaces side by side, with an electric vehicle charging point making it convenient for busy families on the go.
- COUNCIL TAXA payment made to your local authority in order to pay for local services like schools, libraries, and refuse collection. The amount you pay depends on the value of the property.Read more about council Tax in our glossary page.
- Band: TBC
- PARKINGDetails of how and where vehicles can be parked, and any associated costs.Read more about parking in our glossary page.
- Yes
- GARDENA property has access to an outdoor space, which could be private or shared.
- Yes
- ACCESSIBILITYHow a property has been adapted to meet the needs of vulnerable or disabled individuals.Read more about accessibility in our glossary page.
- Ask agent
Holly Drive, Brixworth, Northampton, Northamptonshire, NN6
Add an important place to see how long it'd take to get there from our property listings.
__mins driving to your place
Get an instant, personalised result:
- Show sellers you’re serious
- Secure viewings faster with agents
- No impact on your credit score
Your mortgage
Notes
Staying secure when looking for property
Ensure you're up to date with our latest advice on how to avoid fraud or scams when looking for property online.
Visit our security centre to find out moreDisclaimer - Property reference 10537998. The information displayed about this property comprises a property advertisement. Rightmove.co.uk makes no warranty as to the accuracy or completeness of the advertisement or any linked or associated information, and Rightmove has no control over the content. This property advertisement does not constitute property particulars. The information is provided and maintained by EweMove, Covering East Midlands. Please contact the selling agent or developer directly to obtain any information which may be available under the terms of The Energy Performance of Buildings (Certificates and Inspections) (England and Wales) Regulations 2007 or the Home Report if in relation to a residential property in Scotland.
*This is the average speed from the provider with the fastest broadband package available at this postcode. The average speed displayed is based on the download speeds of at least 50% of customers at peak time (8pm to 10pm). Fibre/cable services at the postcode are subject to availability and may differ between properties within a postcode. Speeds can be affected by a range of technical and environmental factors. The speed at the property may be lower than that listed above. You can check the estimated speed and confirm availability to a property prior to purchasing on the broadband provider's website. Providers may increase charges. The information is provided and maintained by Decision Technologies Limited. **This is indicative only and based on a 2-person household with multiple devices and simultaneous usage. Broadband performance is affected by multiple factors including number of occupants and devices, simultaneous usage, router range etc. For more information speak to your broadband provider.
Map data ©OpenStreetMap contributors.
