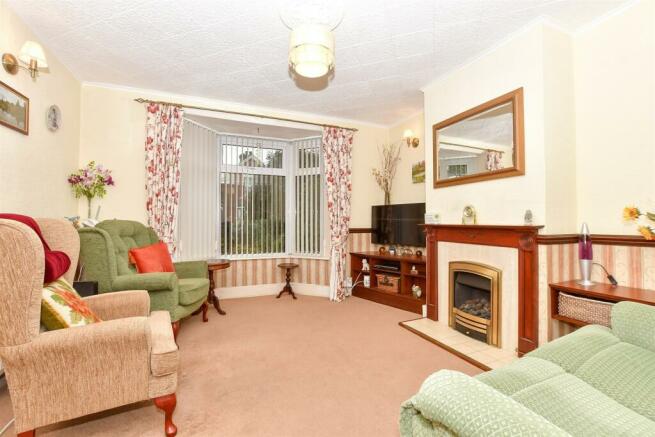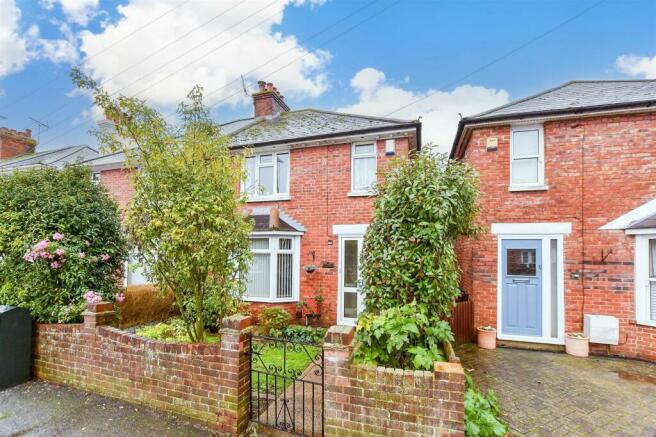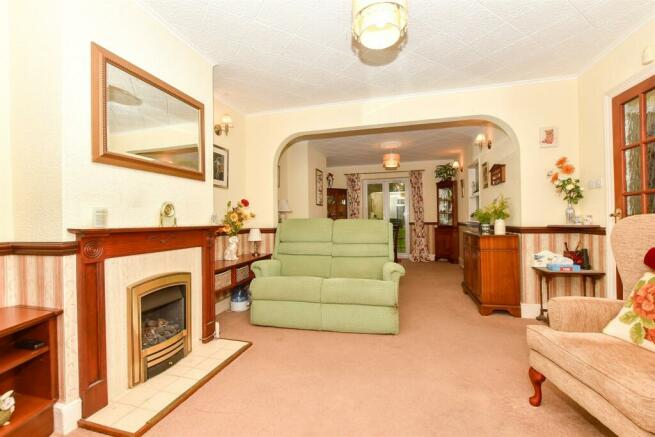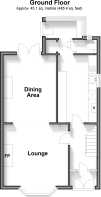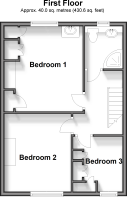William Road, Ashford, Kent

- PROPERTY TYPE
Semi-Detached
- BEDROOMS
3
- BATHROOMS
1
- SIZE
Ask agent
- TENUREDescribes how you own a property. There are different types of tenure - freehold, leasehold, and commonhold.Read more about tenure in our glossary page.
Freehold
Key features
- Lounge/dining area with feature gas fire and patio doors to garden
- Mature private garden backing on to allotments
- Guest cloakroom
- Refitted shower room
- Gas central heating
- Potential for off road parking at front subject to planning permission
- No forward chain
Description
Located in a great location within easy reach of the town centre, designer outlet and train station. There are shops and takeaways nearby, children's play parks and popular schools. Access to the M20 motorway is only a short drive away.
There is a useful porch as you approach that leads you into the hallway and in turn the lounge with bay window to the front and a remote control gas fire making a perfect focal point. Open plan to the dining room the patio doors at the rear lead out to the garden which is not overlooked and backs onto allotments. Lots of mature trees and plants including apple trees, and various sheds make this space both relaxing and interesting and is sure to be a big tick on any buyers list.
The rear lobby has a guest cloakroom and the combi boiler in the kitchen is regularly serviced.
There is a refitted shower room upstairs and three bedrooms with fitted storage in bedrooms one and three.
The front garden could lend itself to become a driveway, providing off street parking (subject to necessary planning application and consent)
Now looking for a new owner to come and make memories in this fabulous family home. Book to view today as with no forward chain it means you could be moving in quicker than you think!
Please refer to the footnote regarding the services and appliances.
Room sizes:
- Entrance Porch
- Entrance Hall
- Lounge: 13'5 x 12'1 into bay (4.09m x 3.69m)
- Dining Area: 12'7 x 10'4 (3.84m x 3.15m)
- Kitchen: 13'2 x 6'6 (4.02m x 1.98m)
- Cloakroom
- Rear Lobby
- Landing
- Bedroom 1: 12'4 x 11'7 (3.76m x 3.53m)
- Bedroom 2: 11'8 x 10'2 (3.56m x 3.10m)
- Bedroom 3: 8'6 x 7'1 (2.59m x 2.16m)
- Shower Room
- Front & Rear Gardens
The information provided about this property does not constitute or form part of an offer or contract, nor may it be regarded as representations. All interested parties must verify accuracy and your solicitor must verify tenure/lease information, fixtures & fittings and, where the property has been extended/converted, planning/building regulation consents. All dimensions are approximate and quoted for guidance only as are floor plans which are not to scale and their accuracy cannot be confirmed. Reference to appliances and/or services does not imply that they are necessarily in working order or fit for the purpose.
We are pleased to offer our customers a range of additional services to help them with moving home. None of these services are obligatory and you are free to use service providers of your choice. Current regulations require all estate agents to inform their customers of the fees they earn for recommending third party services. If you choose to use a service provider recommended by Wards, details of all referral fees can be found at the link below. If you decide to use any of our services, please be assured that this will not increase the fees you pay to our service providers, which remain as quoted directly to you.
Brochures
Full PDF brochureExplore this property in 3D Virtual RealityReferral feesPrivacy policy- COUNCIL TAXA payment made to your local authority in order to pay for local services like schools, libraries, and refuse collection. The amount you pay depends on the value of the property.Read more about council Tax in our glossary page.
- Band: C
- PARKINGDetails of how and where vehicles can be parked, and any associated costs.Read more about parking in our glossary page.
- Yes
- GARDENA property has access to an outdoor space, which could be private or shared.
- Back garden,Front garden
- ACCESSIBILITYHow a property has been adapted to meet the needs of vulnerable or disabled individuals.Read more about accessibility in our glossary page.
- Ask agent
William Road, Ashford, Kent
Add your favourite places to see how long it takes you to get there.
__mins driving to your place
Your mortgage
Notes
Staying secure when looking for property
Ensure you're up to date with our latest advice on how to avoid fraud or scams when looking for property online.
Visit our security centre to find out moreDisclaimer - Property reference 12242868. The information displayed about this property comprises a property advertisement. Rightmove.co.uk makes no warranty as to the accuracy or completeness of the advertisement or any linked or associated information, and Rightmove has no control over the content. This property advertisement does not constitute property particulars. The information is provided and maintained by Wards, Ashford. Please contact the selling agent or developer directly to obtain any information which may be available under the terms of The Energy Performance of Buildings (Certificates and Inspections) (England and Wales) Regulations 2007 or the Home Report if in relation to a residential property in Scotland.
*This is the average speed from the provider with the fastest broadband package available at this postcode. The average speed displayed is based on the download speeds of at least 50% of customers at peak time (8pm to 10pm). Fibre/cable services at the postcode are subject to availability and may differ between properties within a postcode. Speeds can be affected by a range of technical and environmental factors. The speed at the property may be lower than that listed above. You can check the estimated speed and confirm availability to a property prior to purchasing on the broadband provider's website. Providers may increase charges. The information is provided and maintained by Decision Technologies Limited. **This is indicative only and based on a 2-person household with multiple devices and simultaneous usage. Broadband performance is affected by multiple factors including number of occupants and devices, simultaneous usage, router range etc. For more information speak to your broadband provider.
Map data ©OpenStreetMap contributors.
