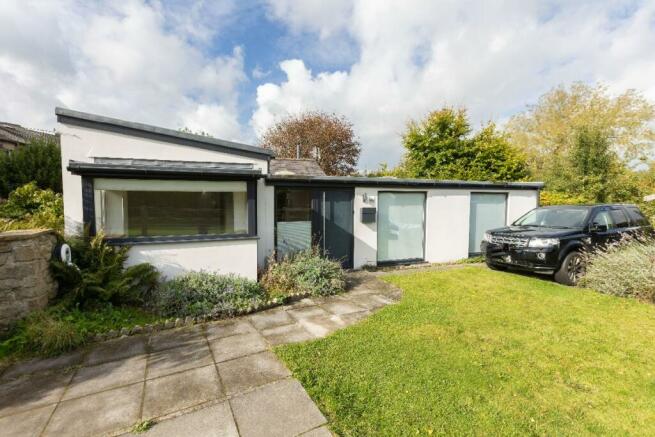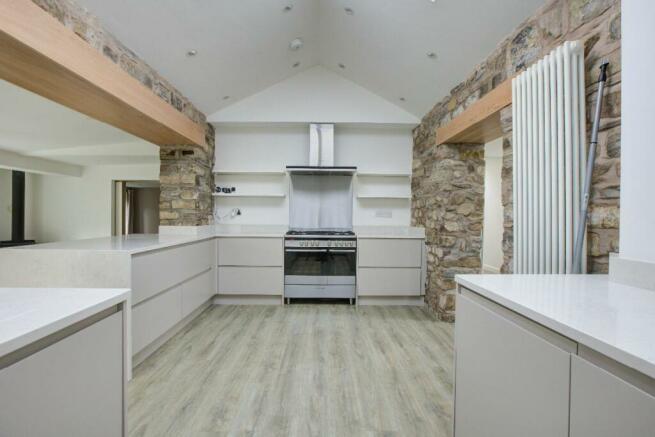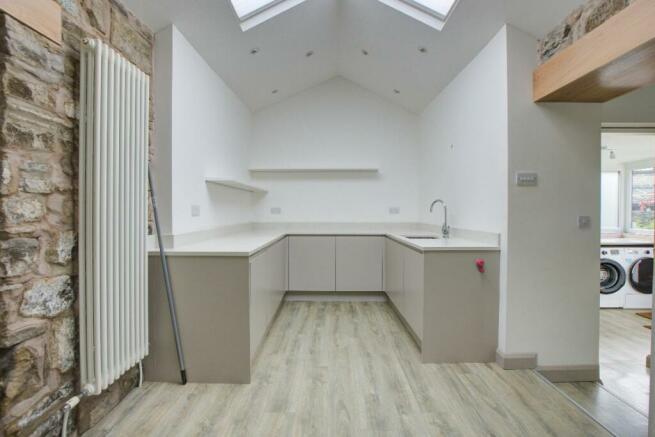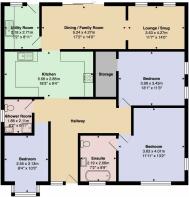Moorside Road, Brookhouse, Lancaster

- PROPERTY TYPE
Detached
- BEDROOMS
3
- BATHROOMS
2
- SIZE
1,292 sq ft
120 sq m
- TENUREDescribes how you own a property. There are different types of tenure - freehold, leasehold, and commonhold.Read more about tenure in our glossary page.
Freehold
Key features
- 3 Bed Detached Bungalow
- Renovated to a Very High Standard
- Scandanavian Style Open Plan Living Space
- High Spec Kitchen with Stone Work Surfaces
- Master Bedroom with En Suite Bathroom
- Sliding Door out to Mature Rear Garden
- Double Glazed Office In Garden D/Glazed & Heated
- Fully D/Glazed & Gas Central Heating
- Open Rural Views
- Lune Valley Countryside Location
Description
Council Tax Band: D (Lancaster City Council)
Tenure: Freehold
Main Entrance Door into:
Wide Anthracite Grey UPVC door with large double glazed side panel window.
Hallway
With Amtico style flooring throughout including kitchen, shower room, dining room and utility. Walls and skirtings painted white, this room has a light and bright feel with a further two roof lights. Two column radiators, pendant light and down lights. Power points and telephone point. From the hallway you have a stunning view through the house to the garden.
Kitchen
5.54m x 3.56m
The large custom-made roof lights give this kitchen the wow factor and drenches it in light. Centrally located, this First Impressions, handless kitchen is painted in cashmere with a matt finish. Fitted base cabinets with deep drawers and cupboards and contrasting engineered marble. Extra deep island breakfast bar through to the dining room, ideal for entertaining. Inset stainless steel one and a half bowl with mixer taps. Integrated BOSCH appliances including fridge, freezer and dishwasher. Fisher Paykel range cooker with double fan assisted ovens, 5 ring gas hob and pan storage, stainless steel splash back and Fisher Paykel Extractor hood. Open display shelves. Column radiator. Exposed stone walls contrast with the modern crisp white walls.
Utility
2.92m x 2.18m
UPVC double glazed window and door out to the rear garden. Base unit with contrasting work surface over and inset stainless steel sink with mixer tap. Washing machine, fridge and tumble dryer. Wall mounted Worcester gas boiler. Exposed stone wall. Fitted power point.
Dining / Family Room:
5.23m x 4.55m
Leading from the kitchen with large sliding doors to the garden. Feature pendant lights over the dining area and down lights. Corner log burning stove on raised black slate hearth, with space for a large dining table and arm chairs to relax by the fire and watch the birds. Exposed stone wall, white walls and contrasting skirting. Fitted book shelves in ash. Two column radiators. Sliding, hidden door leads to the snug.
Lounge / Snug:
4.32m x 3.53m
Enter through the custom built sliding door into this peaceful, cosy room with neutral wool carpet. Two floor to ceiling tilt and turn double glazed windows which have a lovely aspect onto the gardens. Down lights, power points and TV point. Column radiator.
Master bedroom
4.19m x 3.38m
Double bedroom with dual aspect double glazed windows with fitted privacy blinds. Large floor to ceiling and narrow tilt and turn window. White walls and contrasting skirting, feature pendant lights and neutral wool carpet create a calm haven. Column radiator and power points. Doorway leads to the luxurious en-suite bathroom.
En-suite
2.62m x 2.21m
Large double glazed floor to ceiling window with aspect onto the front garden and fitted privacy blind. The bathroom suite comprises a freestanding bath, wall mounted basin with shelf unit and low level WC. White walls and contrasting skirting and tiles with matt finish. Amtico style tile flooring. Oak shelf. Heated towel radiator. Down lights.
Bedroom 2
4.06m x 3.43m
With two tilt and turn double glazed floor to ceiling windows this large double bedroom also has a useful walk-in wardrobe/storage cupboard. Grey walls and white skirting with a grey carpet. Power points and TV point. Column radiator.
Bedroom 3
3.56m x 3.12m
Light and bright double room with large double glazed bay window with front and side aspect views. Horizontal column radiator. Feature pendant lighting, white walls and contrasting skirtings with deep pile mink coloured carpet. Power points.
Shower Room
2.16m x 1.85m
With three piece suite comprising large shower with rainfall shower head and hand shower, vanity cabinet with 2 drawers and low level WC. Opaque double glazed window. Chrome towel rail and extractor fan. Down lights and separate concealed lighting which casts a soft glow across the exposed stone wall.
Externally
The mature garden attracts a wealth of birds, many of which nest here and they are mostly laid to lawn with mature trees, herbaceous borders and fruit bushes. The heart shaped pond comes to life in spring teaming with newts, toads, frogs and is filled with mint and other plants. A perfect garden to host a summer BBQ or enjoy those lazy summer days listening to sheep in neighbouring fields. Outside power points and lighting illuminate the garden at night. Large summer house style shed at the rear. Footpaths down both sides of the property, hose pipe/water point and exterior lighting. A useful shed at the front of the property also contains power points. Electric car point.
Outside Office:
Double glazed windows. Electricity installed. Power points. Outside lights.
Additional Information
Tenure: Freehold (Information provided by the vendor)
Council Tax Band: D (Information provided by Lancaster City Council)
Services: Mains gas, electric, water and drainage (Information provided by the vendor)
Brochures
Brochure- COUNCIL TAXA payment made to your local authority in order to pay for local services like schools, libraries, and refuse collection. The amount you pay depends on the value of the property.Read more about council Tax in our glossary page.
- Band: D
- PARKINGDetails of how and where vehicles can be parked, and any associated costs.Read more about parking in our glossary page.
- Ask agent
- GARDENA property has access to an outdoor space, which could be private or shared.
- Yes
- ACCESSIBILITYHow a property has been adapted to meet the needs of vulnerable or disabled individuals.Read more about accessibility in our glossary page.
- Ask agent
Moorside Road, Brookhouse, Lancaster
Add your favourite places to see how long it takes you to get there.
__mins driving to your place
Your mortgage
Notes
Staying secure when looking for property
Ensure you're up to date with our latest advice on how to avoid fraud or scams when looking for property online.
Visit our security centre to find out moreDisclaimer - Property reference RS0247. The information displayed about this property comprises a property advertisement. Rightmove.co.uk makes no warranty as to the accuracy or completeness of the advertisement or any linked or associated information, and Rightmove has no control over the content. This property advertisement does not constitute property particulars. The information is provided and maintained by Sue Bridges, Lancaster. Please contact the selling agent or developer directly to obtain any information which may be available under the terms of The Energy Performance of Buildings (Certificates and Inspections) (England and Wales) Regulations 2007 or the Home Report if in relation to a residential property in Scotland.
*This is the average speed from the provider with the fastest broadband package available at this postcode. The average speed displayed is based on the download speeds of at least 50% of customers at peak time (8pm to 10pm). Fibre/cable services at the postcode are subject to availability and may differ between properties within a postcode. Speeds can be affected by a range of technical and environmental factors. The speed at the property may be lower than that listed above. You can check the estimated speed and confirm availability to a property prior to purchasing on the broadband provider's website. Providers may increase charges. The information is provided and maintained by Decision Technologies Limited. **This is indicative only and based on a 2-person household with multiple devices and simultaneous usage. Broadband performance is affected by multiple factors including number of occupants and devices, simultaneous usage, router range etc. For more information speak to your broadband provider.
Map data ©OpenStreetMap contributors.






