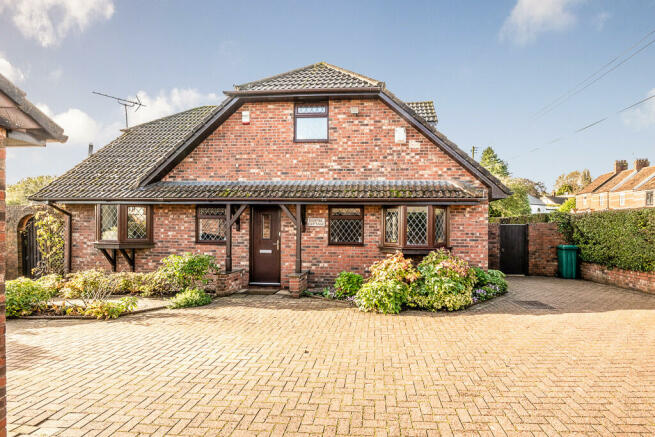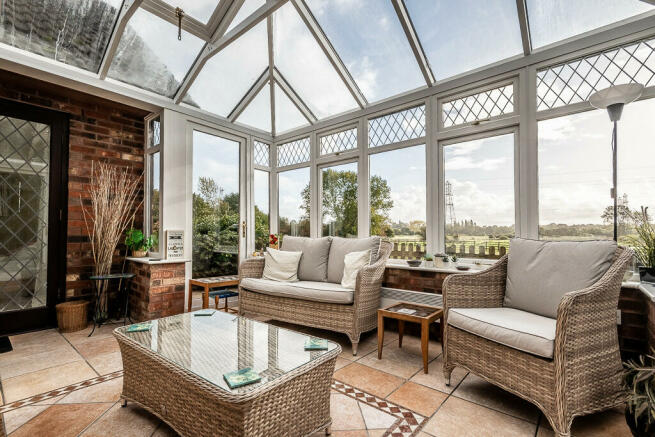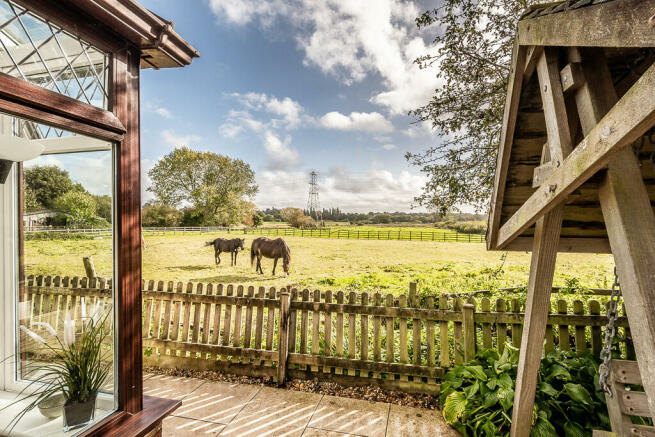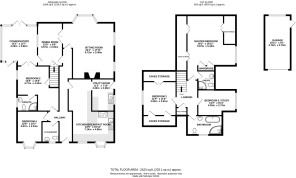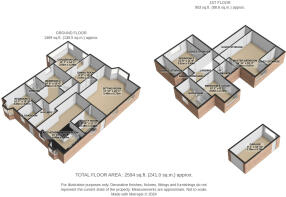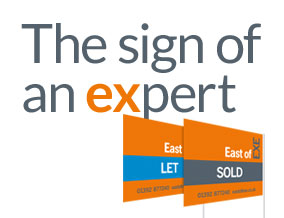
Sandygate, Exeter

- PROPERTY TYPE
Detached
- BEDROOMS
5
- BATHROOMS
3
- SIZE
Ask agent
- TENUREDescribes how you own a property. There are different types of tenure - freehold, leasehold, and commonhold.Read more about tenure in our glossary page.
Freehold
Key features
- Detached Property
- Five Bedrooms, including two En-Suites
- Open Planned Kitchen & Breakfast Room
- Spacious Sitting Room
- Dining Room
- Conservatory
- Family Bathroom
- Cloakroom
- Delightful Garden
- Garage & Off-Road Parking
Description
Directly opposite the property is the well-renowned 'Blue Ball' public house, a charming country inn known for its warm atmosphere and excellent food. For sports fans, the home of the Exeter Chiefs rugby team is just a short distance away, offering the excitement of live matches right on your doorstep.
Surrounded by open fields and marshland, the location balances convenience with opportunities to explore nature and enjoy outdoor activities, blending a semi-rural lifestyle with the benefits of excellent transport links.
DESCRIPTION As you step into this substantial detached home, you are greeted by a long, central hallway that forms the backbone of the property's spacious layout. To the front of the house, you'll find two ground-floor bedrooms. The second bedroom is particularly noteworthy, offering an ensuite bathroom and access to the conservatory through elegant French doors. This bright and airy space not only makes an ideal guest suite but also enjoys stunning views over the rear garden and the fields beyond.
The kitchen and breakfast room is a hub of activity, featuring a classic cream shaker-style kitchen with granite countertops. The kitchen is equipped with a 'Belling' electric range cooker, perfectly framed by a feature brick fireplace, adding character to this functional space. Adjoining the kitchen is a utility room, providing ample storage and additional space for white goods, with a side door leading directly to the garden.
Further along the hallway, you'll discover the expansive sitting room, where a feature brick fireplace takes pride of place. A large bay window looks out onto the rear garden, filling the room with natural light. Double doors lead to the central dining room, which serves as an excellent space for entertaining. Beyond this, the conservatory boasts spectacular views over the marshes and fields, where horses often graze and local wildlife, such as foxes and deer, are frequently spotted.
The first floor is equally impressive, with a large landing that leads to three further bedrooms. The master bedroom is a generous space, complete with built-in wardrobes and additional storage within the eaves. An ensuite shower room adds a touch of luxury. A spacious family bathroom, equipped with both a bath and a separate shower, serves the remaining bedrooms, including bedroom five, which is currently used as a study but could easily function as a bedroom if needed.
GARDEN AND GROUNDS The property boasts a beautifully landscaped garden that has been carefully curated to enhance the natural surroundings. At the heart of the garden is a central lawn, bordered by a variety of well-established beds filled with flowering plants, shrubs, and bushes that add colour and interest throughout the seasons. Crisscrossing pathways wind their way through the garden, encouraging exploration and offering different vantage points to enjoy the landscape. A charming pergola sits in the middle of the garden, providing a focal point as well as a shaded area for relaxation. Toward the far end, a greenhouse offers a practical space for gardening enthusiasts, while raised beds to the side of the house create a secondary seating area. Whilst, to the front of the property, there is ample off-road parking, with space for multiple vehicles, as well as a detached garage.
Brochures
Brochure- COUNCIL TAXA payment made to your local authority in order to pay for local services like schools, libraries, and refuse collection. The amount you pay depends on the value of the property.Read more about council Tax in our glossary page.
- Ask agent
- PARKINGDetails of how and where vehicles can be parked, and any associated costs.Read more about parking in our glossary page.
- Garage,Off street
- GARDENA property has access to an outdoor space, which could be private or shared.
- Yes
- ACCESSIBILITYHow a property has been adapted to meet the needs of vulnerable or disabled individuals.Read more about accessibility in our glossary page.
- Ask agent
Sandygate, Exeter
Add your favourite places to see how long it takes you to get there.
__mins driving to your place
Your mortgage
Notes
Staying secure when looking for property
Ensure you're up to date with our latest advice on how to avoid fraud or scams when looking for property online.
Visit our security centre to find out moreDisclaimer - Property reference 100307012867. The information displayed about this property comprises a property advertisement. Rightmove.co.uk makes no warranty as to the accuracy or completeness of the advertisement or any linked or associated information, and Rightmove has no control over the content. This property advertisement does not constitute property particulars. The information is provided and maintained by West of Exe, West of Exe. Please contact the selling agent or developer directly to obtain any information which may be available under the terms of The Energy Performance of Buildings (Certificates and Inspections) (England and Wales) Regulations 2007 or the Home Report if in relation to a residential property in Scotland.
*This is the average speed from the provider with the fastest broadband package available at this postcode. The average speed displayed is based on the download speeds of at least 50% of customers at peak time (8pm to 10pm). Fibre/cable services at the postcode are subject to availability and may differ between properties within a postcode. Speeds can be affected by a range of technical and environmental factors. The speed at the property may be lower than that listed above. You can check the estimated speed and confirm availability to a property prior to purchasing on the broadband provider's website. Providers may increase charges. The information is provided and maintained by Decision Technologies Limited. **This is indicative only and based on a 2-person household with multiple devices and simultaneous usage. Broadband performance is affected by multiple factors including number of occupants and devices, simultaneous usage, router range etc. For more information speak to your broadband provider.
Map data ©OpenStreetMap contributors.
