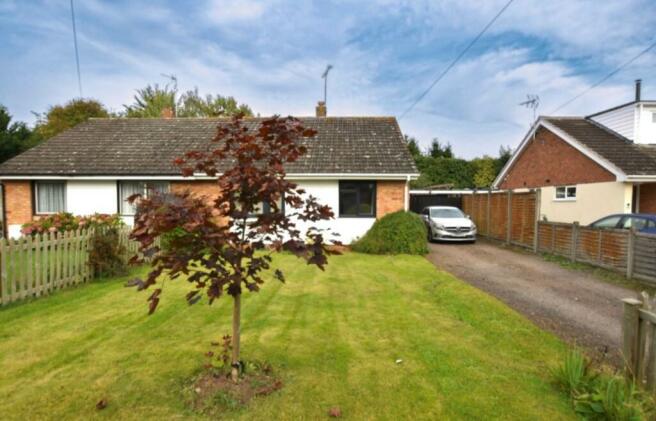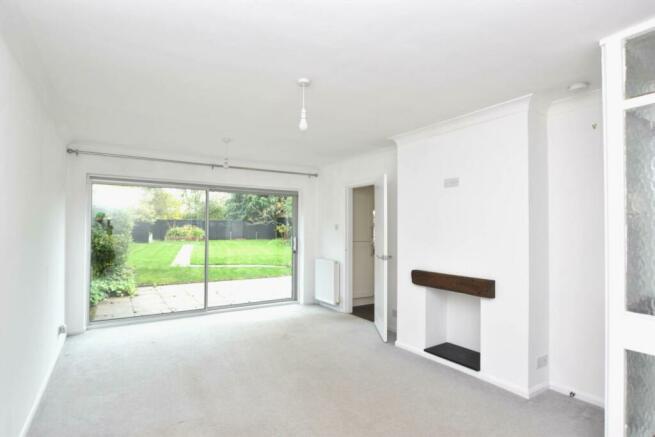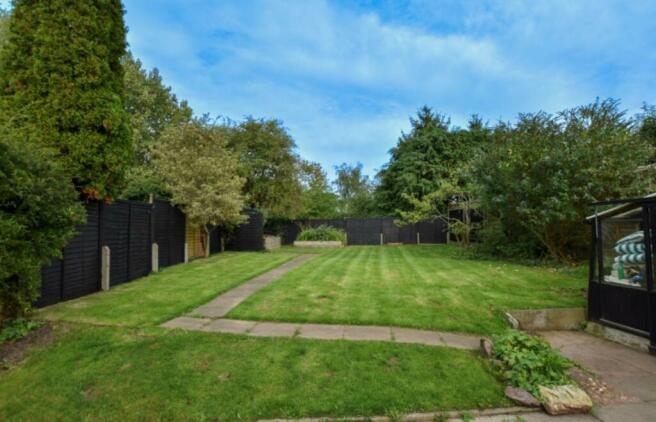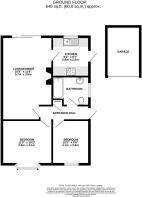
Upper Ferry Lane, Callow End

- PROPERTY TYPE
Semi-Detached
- BEDROOMS
2
- BATHROOMS
1
- SIZE
592 sq ft
55 sq m
- TENUREDescribes how you own a property. There are different types of tenure - freehold, leasehold, and commonhold.Read more about tenure in our glossary page.
Freehold
Key features
- Popular Village Location
- Potential to Extend
- 2 Bedrooms
- Ample Off Road Parking & Garage
- Double Glazed Throughout
- Front and Rear Garden
- EPC - C
- Council Tax Band: C
- Tenure: Freehold
- Recently Modernised Throughout
Description
ENTRANCE HALLWAY - 1.13m (3'8") x 3.83m (12'7")
UPVC double glazed front door. Ceiling light point. Radiator and fitted carpet. Doors to bathroom, bedrooms, storage cupboard and lounge/diner.
LOUNGE/DINER - 5.7m (18'8") x 3.51m (11'6")
Double glazed sliding doors to garden. Fire place with wooden mantle and slate hearth. Fitted carpet. Two ceiling light points and two wall mounted radiators. Doors to kitchen and hallway.
KITCHEN - 2.8m (9'2") x 2.61m (8'7")
UPVC double glazed window to rear aspect and UPVC double glazed door to side aspect. Kitchen fitted with a range of wall and base units with a wooden work top over. Built in appliances including: `Candy` fridge freezer, double electric oven, microwave and 4 ring induction hob with over head extractor fan. Fuse board.
BEDROOM 1 - 3.58m (11'9") x 3.09m (10'2")
UPVC double glazed window to front aspect. Built-in wardrobe. Ceiling light point. Radiator and fitted carpet.
BEDROOM 2 - 2.58m (8'6") x 3.09m (10'2")
UPVC double glazed window to front aspect. Ceiling light point and loft hatch. Radiator and fitted carpet.
BATHROOM - 2.53m (8'4") x 1.95m (6'5")
UPVC double glazed window. Panelled bath with over head shower, low level toilet and ceramic sink with under counter storage cupboard. Tiled floor and walls. Heated towel rail. Ceiling light point
OUTSIDE - FRONT
Front garden laid to lawn with off road parking for 3 Vehicles.
OUTSIDE - REAR
The rear garden is mainly laid to lawn and planted with a variety of mature shrubs and trees. Fence panel borders and patio area with ample space for outdoor furniture. Access to the garage with electricity supply.
TENURE
We understand (subject to legal verification) that the property is freehold.
FLOORPLAN
This plan is included as a service to our customers and is intended as a GUIDE TO LAYOUT only. Dimensions are approximate. NOT TO SCALE.
SERVICES
Mains electricity, gas, water and drainage were laid on and connected at the time of our inspection. We have not carried out any tests on the services and cannot therefore confirm that these are free from defects or in working order. Council Tax Band: C
VIEWINGS
Strictly by appointment with the Agents. Viewings available from 9.00 to 5.00 Monday to Friday and 9.00 to 3:30 on Saturdays.
REDRESS
PL&J are members of The Property Ombudsman scheme.
AGENT`S NOTE
The vendor of this property is an employee of Philip Laney & Jolly (Malvern).
Directions
From our office on Worcester Rd, head south and take a slight left onto Church St/B4211. At the next roundabout take the 3rd exit onto Barnards Green Rd/B4208 and continue onto Guarlford Rd/B4211. Continue to follow B4211 then turn left onto Rhydd Rd. Continue onto Clevelode Lane, then turn left onto B4424. Turn right onto Upper Ferry Lane where the property can be found on the left hand side as indicated by the agent`s For Sale board.
Notice
Please note we have not tested any apparatus, fixtures, fittings, or services. Interested parties must undertake their own investigation into the working order of these items. All measurements are approximate and photographs provided for guidance only.
- COUNCIL TAXA payment made to your local authority in order to pay for local services like schools, libraries, and refuse collection. The amount you pay depends on the value of the property.Read more about council Tax in our glossary page.
- Band: C
- PARKINGDetails of how and where vehicles can be parked, and any associated costs.Read more about parking in our glossary page.
- Yes
- GARDENA property has access to an outdoor space, which could be private or shared.
- Yes
- ACCESSIBILITYHow a property has been adapted to meet the needs of vulnerable or disabled individuals.Read more about accessibility in our glossary page.
- Ask agent
Upper Ferry Lane, Callow End
Add your favourite places to see how long it takes you to get there.
__mins driving to your place



Established over 50 years ago, Philip Laney & Jolly have earned a reputation for local knowledge, customer service and professionalism that sets the standard in Malvern, Worcester and the surrounding Shires area.
As well as estate agency sales staff, we also have block management and lettings staff on the premises.
Philip Laney & Jolly are delighted to have been chosen by the Guild of Professional Estate Agents as its representative for Worcester City. The Guild is a nationwide network of over 750 high-calibre estate agents giving access to the widest pool of buyers right across the country. By being part of this esteemed Guild of Agents, we also have access to offers on mortgages and conveyancing services which can help save money whilst not compromising standards for our vendors and purchasers alike.
We also have access to the prestigious show rooms on London's Park Lane, to display our properties.
Your mortgage
Notes
Staying secure when looking for property
Ensure you're up to date with our latest advice on how to avoid fraud or scams when looking for property online.
Visit our security centre to find out moreDisclaimer - Property reference 6989_PLAJ. The information displayed about this property comprises a property advertisement. Rightmove.co.uk makes no warranty as to the accuracy or completeness of the advertisement or any linked or associated information, and Rightmove has no control over the content. This property advertisement does not constitute property particulars. The information is provided and maintained by Philip Laney & Jolly, Great Malvern. Please contact the selling agent or developer directly to obtain any information which may be available under the terms of The Energy Performance of Buildings (Certificates and Inspections) (England and Wales) Regulations 2007 or the Home Report if in relation to a residential property in Scotland.
*This is the average speed from the provider with the fastest broadband package available at this postcode. The average speed displayed is based on the download speeds of at least 50% of customers at peak time (8pm to 10pm). Fibre/cable services at the postcode are subject to availability and may differ between properties within a postcode. Speeds can be affected by a range of technical and environmental factors. The speed at the property may be lower than that listed above. You can check the estimated speed and confirm availability to a property prior to purchasing on the broadband provider's website. Providers may increase charges. The information is provided and maintained by Decision Technologies Limited. **This is indicative only and based on a 2-person household with multiple devices and simultaneous usage. Broadband performance is affected by multiple factors including number of occupants and devices, simultaneous usage, router range etc. For more information speak to your broadband provider.
Map data ©OpenStreetMap contributors.





