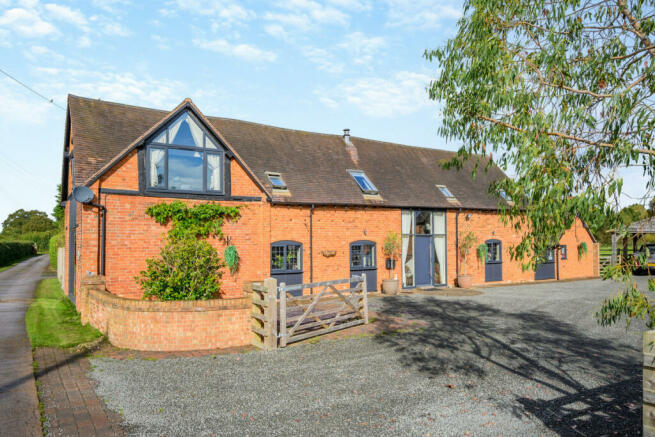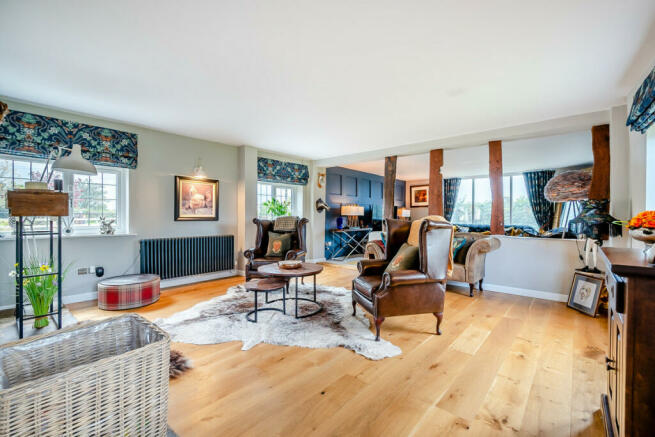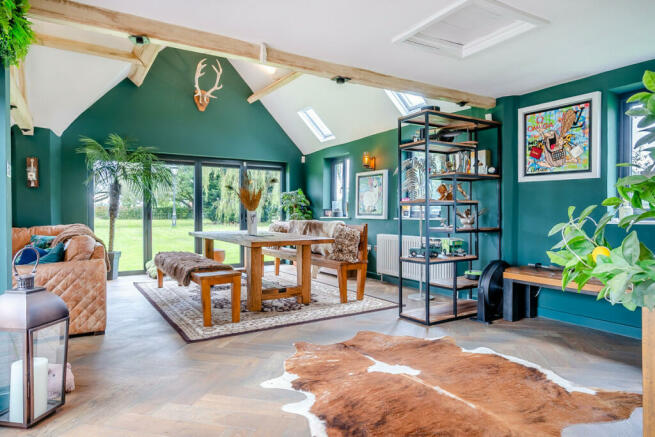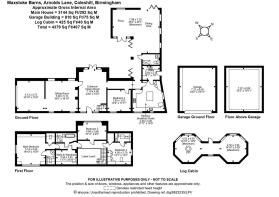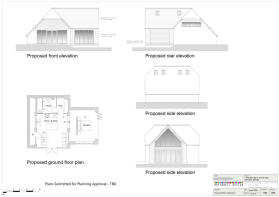Arnolds Lane, Maxstoke, North Warwickshire B46 2QJ
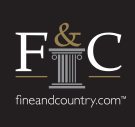
- PROPERTY TYPE
Barn Conversion
- BEDROOMS
5
- BATHROOMS
3
- SIZE
4,379 sq ft
407 sq m
- TENUREDescribes how you own a property. There are different types of tenure - freehold, leasehold, and commonhold.Read more about tenure in our glossary page.
Freehold
Key features
- Spacious, Stunningly Presented Barn Conversion in a Superb Countryside Setting
- Five Beautiful Bedrooms, including a Ground Floor Double
- Two Outstanding Dual Aspect Living Rooms
- Delightful Fitted Kitchen with High Vaulted Ceiling & Separate Boot Room/Laundry
- An Impressive Double Swedish Arctic Lodge in the Gardens
- Fabulous ¾ Acre Grounds, Extensive Parking, Double Garage and Double Car Port
- Pending Planning Application for a Separate Two Bedroom Cottage
- Easy Access to Road, Rail and Air Transport Links
- Tenure: Freehold | Council Tax Band: D | EPC rating: E
Description
Entering through a large contemporary front door with floor-to-ceiling double-glazed windows on either side, you come into the magnificent reception hall with its high vaulted ceiling, exposed beams, and gallery landing. Beautiful flagstone flooring complements the exquisite décor, and double-glazed French doors to the rear, overlooking the terraces and gardens beyond, allow natural light to flood through this entire space. There is also a superb range of built-in understairs storage cupboards. Leading off the reception hall to the left is the first of two exceptional reception rooms. Cleverly divided into two separate spaces with original vertical feature beams, this delightful area has been fully re-styled by the present owners, creating a sumptuous carpeted sitting room to the rear with large sofas, a feature panelled wall, and a fabulous floor-to-ceiling picture window. The first part of this generous room has contrasting flagstone flooring and features an impressive inglenook fireplace with an exposed sleeper beam.
Leading off to the right of the reception hall is the inner lobby, where floor-to-ceiling bi-folding doors allow direct access to the rear terraces, and flagstone flooring continues through to the family room at the rear. The first of five bedrooms is conveniently located on the ground floor. Beautifully styled with chic décor, this versatile and generous room offers families a multitude of uses.
Conveniently located for use with the double bedroom downstairs is this fabulous and luxuriously presented shower room. With its contemporary black-and-white theme, it features a large double shower cubicle with rainfall shower, a heated towel rail, a low-level WC, and a vanity unit housing the hand basin.
The family breakfast kitchen has a high vaulted ceiling and wonderful exposed beams, offering both character and practicality with an excellent range of oak cabinets, including a built-in pantry unit. The cabinetry is all presented in a deep forest green, contrasting perfectly with quarry-tiled flooring and granite countertops. The chef’s central island features a solid oak countertop and offers both breakfast bar seating for six and further storage below. An excellent range of high-end integrated appliances is featured, with the Aga, inset into a chimney breast, taking centre stage. The Aga offers five gas burners and electric ovens, with an extractor above. There is also a steam oven, microwave, undercounter fridge, dishwasher, and double Belfast sink with mixer tap and jet tap. Leading from the kitchen is the equally well-presented boot room and laundry, recently upgraded with Wren cabinetry. It offers excellent further storage, built-in housing for an American fridge-freezer, space for a washer/dryer, and ample room for coats and boots. It also has a wide stable door that leads directly to the side garden, giving access to the front gate, carport, and rear terraces and gardens.
One of the most impressive spaces this property offers is the beautifully presented and remodelled family room overlooking the rear gardens. With its tall, vaulted ceiling and stunning beams, this generous room offers a fabulous light and airy space for the family to relax and dine together. Flagstone flooring, continuing from the inner hall into this space, gives way to engineered oak, creating warmth and cosiness in the seating area with its fabulous wood burner. With bi-folding doors across the back, the large family dining area enjoys unspoilt views and a completely open aspect onto the lawns during warmer months.
Upstairs
The dog-leg staircase rises to the fabulous gallery landing, creating a superb feature of the upstairs space. At the far end of the barn is the excellent principal bedroom suite, with unspoilt countryside views through its feature floor-to-ceiling picture window. With an array of beautiful exposed beams and a vaulted ceiling, this sumptuous room offers both space and luxury as the main bedroom.
The contemporary en-suite is smartly presented with a double walk-in shower featuring a rainfall showerhead, a heated chrome towel rail, low-level WC, and a wash hand basin inset into a vanity unit.
The second double bedroom suite is also very well presented, with a large Velux window and side window, immaculate décor, and an en-suite with a low-level WC and vanity hand basin. Bedroom three has a superb floor-level window giving a fabulous view across the rear gardens and open countryside beyond. This sumptuous room is beautifully presented and features some lovely exposed beams.
The fourth bedroom is presently used as a dressing and ironing room, but with exposed beams, it would make a delightful children’s bedroom. The charming family bathroom features a claw-foot roll-top bathtub with a vintage-style freestanding telephone mixer tap and shower head, together with a traditional-style hand basin and WC.
Gardens and Outdoor Areas
Double five-bar gates lead into the generous gravelled and paved driveway, offering ample parking for a large number of cars, along with the recent addition of a double oak carport. A side gate leads through to the fabulous rear gardens that offer circa ¾ acre of land with unspoilt countryside views beyond. The spacious decked terraces provide ample room for family and friends to enjoy outdoor dining and entertaining, and the recent addition of an impressive double Swedish Arctic log cabin has made a magnificent addition to this outstanding family home. With space for up to 50 guests, it has become a firm favourite for large family parties, and with two separate areas, it offers built-in seating and dining at one end, focused around the large central firepit, and a relaxing lounge area at the other, which also makes the perfect home office away from a busy household. The garden features wonderful mature shrubs and trees, including oak, cherry, and willow, along with a feature pond, all overlooking rolling countryside. At the far end is a second driveway, accessed through tall double gates, which leads to the large double garage. There is pending planning permission to extend and convert the garage into a separate two-bedroom self-contained cottage, ideal for extended family members requiring their own space.
Disclaimer
All measurements are approximate and quoted in metric with imperial equivalents and for general guidance only and whilst every attempt has been made to ensure accuracy, they must not be relied on.
The fixtures, fittings and appliances referred to have not been tested and therefore no guarantee can be given and that they are in working order.
Internal photographs are reproduced for general information and it must not be inferred that any item shown is included with the property.
Whilst we carryout our due diligence on a property before it is launched to the market and we endeavour to provide accurate information, buyers are advised to conduct their own due diligence.
Our information is presented to the best of our knowledge and should not solely be relied upon when making purchasing decisions. The responsibility for verifying aspects such as flood risk, easements, covenants and other property related details rests with the buyer.
- COUNCIL TAXA payment made to your local authority in order to pay for local services like schools, libraries, and refuse collection. The amount you pay depends on the value of the property.Read more about council Tax in our glossary page.
- Band: D
- PARKINGDetails of how and where vehicles can be parked, and any associated costs.Read more about parking in our glossary page.
- Yes
- GARDENA property has access to an outdoor space, which could be private or shared.
- Yes
- ACCESSIBILITYHow a property has been adapted to meet the needs of vulnerable or disabled individuals.Read more about accessibility in our glossary page.
- Ask agent
Arnolds Lane, Maxstoke, North Warwickshire B46 2QJ
Add your favourite places to see how long it takes you to get there.
__mins driving to your place
About Fine & Country, Birmingham
Fine & Country, 11 Brindley Place, Brunswick Square, Birmingham, B1 2LP

Your mortgage
Notes
Staying secure when looking for property
Ensure you're up to date with our latest advice on how to avoid fraud or scams when looking for property online.
Visit our security centre to find out moreDisclaimer - Property reference RX432860. The information displayed about this property comprises a property advertisement. Rightmove.co.uk makes no warranty as to the accuracy or completeness of the advertisement or any linked or associated information, and Rightmove has no control over the content. This property advertisement does not constitute property particulars. The information is provided and maintained by Fine & Country, Birmingham. Please contact the selling agent or developer directly to obtain any information which may be available under the terms of The Energy Performance of Buildings (Certificates and Inspections) (England and Wales) Regulations 2007 or the Home Report if in relation to a residential property in Scotland.
*This is the average speed from the provider with the fastest broadband package available at this postcode. The average speed displayed is based on the download speeds of at least 50% of customers at peak time (8pm to 10pm). Fibre/cable services at the postcode are subject to availability and may differ between properties within a postcode. Speeds can be affected by a range of technical and environmental factors. The speed at the property may be lower than that listed above. You can check the estimated speed and confirm availability to a property prior to purchasing on the broadband provider's website. Providers may increase charges. The information is provided and maintained by Decision Technologies Limited. **This is indicative only and based on a 2-person household with multiple devices and simultaneous usage. Broadband performance is affected by multiple factors including number of occupants and devices, simultaneous usage, router range etc. For more information speak to your broadband provider.
Map data ©OpenStreetMap contributors.
