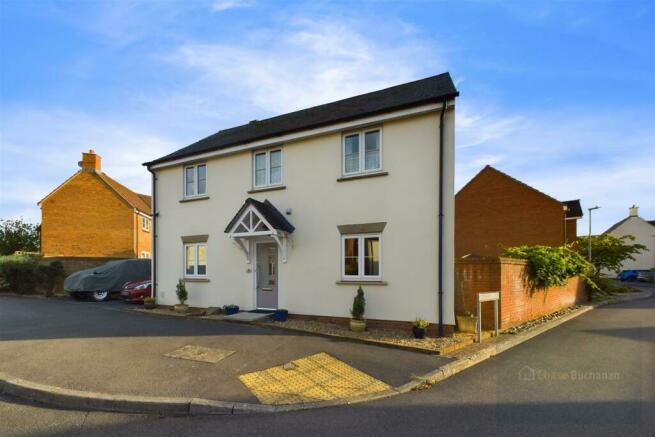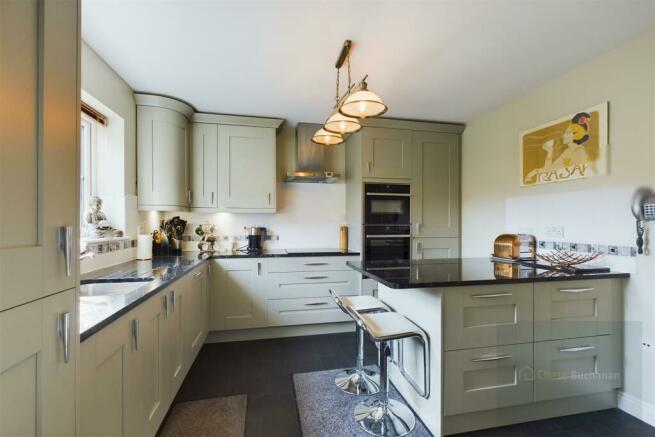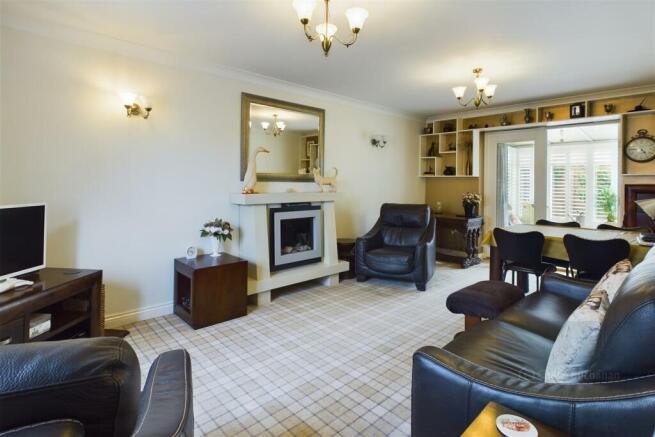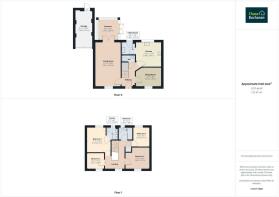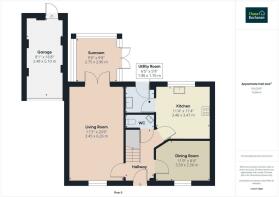
Cygnet Way, Trowbridge

- PROPERTY TYPE
Detached
- BEDROOMS
4
- BATHROOMS
3
- SIZE
Ask agent
- TENUREDescribes how you own a property. There are different types of tenure - freehold, leasehold, and commonhold.Read more about tenure in our glossary page.
Freehold
Key features
- Attractive Rendered Detached Family Home
- Four Bedrooms with Ensuite Shower Room
- 'Laura Ashley' Stylish Kitchen with Separate Utility Room
- Conservatory with Fitted Shutters
- Single Garage & Driveway Parking
- Landscaped Rear Garden on a Southerly Aspect
- EPC Rating C / Council Tax Band E
- Popular Location Near Staverton Marina
- Convenient Access Trowbridge Town Centre & Bradford on Avon
- No Onward Chain
Description
Situation
Situated within this established and popular residential estate of Staverton with the marina and The Kennet and Avon Canal within walking distance offering excellent access to walks, cycle paths and other activities. Located on the northern edge of town with open countryside nearby, the development is well served by local amenities including a convenience store and an excellent junior school. The renowned & historic town of Bradford on Avon is within two and a half miles. Trowbridge town centre is within a mile and a half with several well-placed superstores and ample parking opportunity. Trowbridge is the County Town of Wiltshire and offers a good range of schooling, great shopping, restaurants and leisure facilities including an Odeon multiplex cinema complex close by to Trowbridge Park. Conveniently situated in off the town centre is the railway station which provides regular services to Salisbury and Southampton to the south and within 20 minutes journey to Bath and (truncated)
Description
This attractive rendered family home is located on the entrance of Cygnet Way on the corner of the cul de sac entrance to Moorhen Close. The house offers well proportioned accommodation throughout and benefits from an updated 'Laura Ashley' kitchen (2021) and the addition of a conservatory. The rear garden is on a southerly aspect and stretches around the house, extending behind the single garage, with a part walled boundary on the road side. There is driveway parking in front of the garage which also provides access into the rear garden through the rear pedestrian door. No Onward Chain.
Accommodation
Entrance Hall
Stylish composite door. Stairs to the first floor. Understairs cupboard. Laminate flooring. Radiator.
Cloakroom
1.83m x 0.86m
With white WC and wash hand basin. Tiled splashbacks. Laminate flooring. Ceiling mounted extractor fan. Radiator.
Living Room
3.43m x 6.25m
PVCu double glazed window to the front with fitted shutters. Attractive freestanding feature electric fireplace. Two radiators. PVCu french doors to the rear opening into the Conservatory.
Conservatory
2.74m x 2.95m
Brick base construction with insulated panel roof. PVCu double glazed frame with fitted shutters and French doors to the side opening onto the rear garden. Tiled flooring.
Dining Room
3.58m x 2.54m
PVCu double glazed window to the front. Laminate flooring. Radiator.
Kitchen
3.48 x 3.47 - 'Laura Ashley kitchen with matching wall and base units with square edged quartz worktops and tiled splashbacks. Eye level double oven. Integral fridge freezer and washing machine. Neff induction electric hob with fitted extractor fan above. Island with useful breakfast bar and additional storage. Vinyl flooring. Radiator. PVCu double glazed window to the rear.
Utility Room
1.96m x 1.75m
Matching wall and base unit to the kitchen with tiled splashbacks. Spaces and plumbing for washing machine and dryer. Wall mounted gas boiler. Ceiling mounted extractor fan. Vinyl flooring. Radiator. PVCu double glazed door opening onto the rear garden.
On The First Floor
Landing
Light gallery landing with PVCu double glazed window to the front. Airing cupboard housing the hot water tank. Air conditioner with fitted vent. Radiator.
Bedroom One
3.53m x 3.7m
PVCu double glazed window to the rear. Set of built in wardrobes (2 double and 1 single). Laminate flooring. Radiator.
Ensuite Shower Room
1.7m x 1.85m
With a white suite of WC, wash hand basin and single shower cubicle with tiled splashbacks. Ceiling mounted extractor fan. Vinyl flooring. Radiator. Obscure PVCu double glazed window to the rear.
Bedroom Two
3.58m x 3.2m
PVCu double glazed window to the front. Radiator. Laminate flooring.
Bedroom Three
2.44m x 2.9m
PVCu double glazed window to the rear. Laminate flooring. Radiator.
Bedroom Four
2.57m x 2.4m
PVCu double glazed window to the front. Laminate flooring. Radiator.
Family Bathroom
2m x 1.85m
With a white suite of WC, wash hand basin and bath with shower attachment. Tiled splashbacks. Heated towel rail. Ceiling mounted extractor fan. Vinyl flooring. Obscure PVCu double glazed window to the rear.
Externally
Single Garage
2.46m x 5.08m
Pitched roof with up and over entrance door. Power and light. Rear pedestrian wooden door opening onto the rear garden. Driveway parking to the front.
Front
Paved step to the front door. Gravelled bed to the front and leading round to the walled side boundary.
Rear Garden
Landscaped rear garden which extends from behind the garage to round the far side of the house with attractive herringbone paving. Borders of plants and gravel. Large shed. Smaller composite shed. Assortments of shrubs and plants. Walled border to one side.
Tenure
Freehold with vacant possession on completion.
Council Tax
The property is in Band E with the amount payable for 2024/25 being £2694.19.
Services
Main services of gas, electricity, water and drainage are connected. Central heating is from the updated gas fired combination boiler (annually services, not tested by Chase Buchanan).
Viewings
To arrange a viewing please call or email
Code
11386 17/09/24
- COUNCIL TAXA payment made to your local authority in order to pay for local services like schools, libraries, and refuse collection. The amount you pay depends on the value of the property.Read more about council Tax in our glossary page.
- Band: E
- PARKINGDetails of how and where vehicles can be parked, and any associated costs.Read more about parking in our glossary page.
- Yes
- GARDENA property has access to an outdoor space, which could be private or shared.
- Yes
- ACCESSIBILITYHow a property has been adapted to meet the needs of vulnerable or disabled individuals.Read more about accessibility in our glossary page.
- Ask agent
Cygnet Way, Trowbridge
Add an important place to see how long it'd take to get there from our property listings.
__mins driving to your place
Get an instant, personalised result:
- Show sellers you’re serious
- Secure viewings faster with agents
- No impact on your credit score
Your mortgage
Notes
Staying secure when looking for property
Ensure you're up to date with our latest advice on how to avoid fraud or scams when looking for property online.
Visit our security centre to find out moreDisclaimer - Property reference YSS240116. The information displayed about this property comprises a property advertisement. Rightmove.co.uk makes no warranty as to the accuracy or completeness of the advertisement or any linked or associated information, and Rightmove has no control over the content. This property advertisement does not constitute property particulars. The information is provided and maintained by Chase Buchanan, Trowbridge. Please contact the selling agent or developer directly to obtain any information which may be available under the terms of The Energy Performance of Buildings (Certificates and Inspections) (England and Wales) Regulations 2007 or the Home Report if in relation to a residential property in Scotland.
*This is the average speed from the provider with the fastest broadband package available at this postcode. The average speed displayed is based on the download speeds of at least 50% of customers at peak time (8pm to 10pm). Fibre/cable services at the postcode are subject to availability and may differ between properties within a postcode. Speeds can be affected by a range of technical and environmental factors. The speed at the property may be lower than that listed above. You can check the estimated speed and confirm availability to a property prior to purchasing on the broadband provider's website. Providers may increase charges. The information is provided and maintained by Decision Technologies Limited. **This is indicative only and based on a 2-person household with multiple devices and simultaneous usage. Broadband performance is affected by multiple factors including number of occupants and devices, simultaneous usage, router range etc. For more information speak to your broadband provider.
Map data ©OpenStreetMap contributors.
