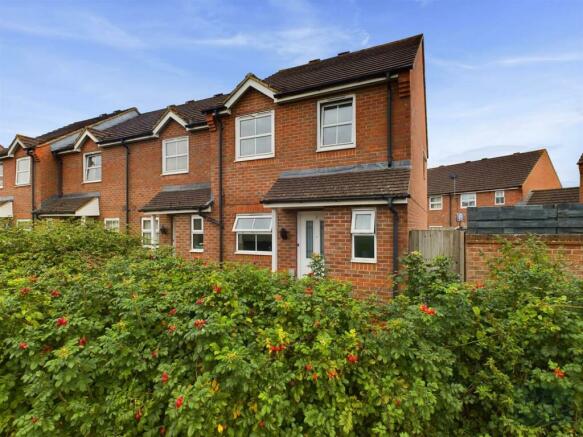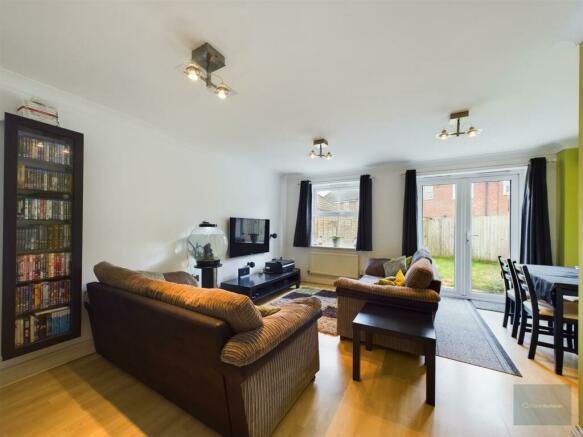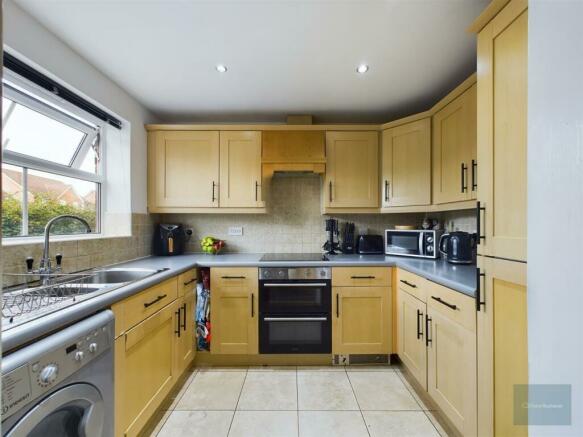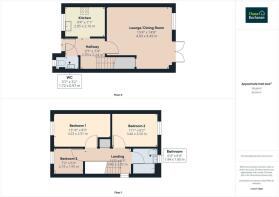
County Way, Trowbridge

- PROPERTY TYPE
End of Terrace
- BEDROOMS
3
- BATHROOMS
1
- SIZE
Ask agent
- TENUREDescribes how you own a property. There are different types of tenure - freehold, leasehold, and commonhold.Read more about tenure in our glossary page.
Freehold
Key features
- Modern 3 Bedroom End Terraced House
- Entrance Hall & Cloakroom
- Kitchen with Double Oven, Hob, Extractor & Fridge/Freezer
- L-Shaped Spacious Lounge/Dining Room
- Family Bathroom With Shower over Bath
- Gas Central Heating & PVCu Double Glazing
- Larger Than Average Rear Garden
- Garage & Driveway Parking Space
- EPC Rating-C / Council Tax Band C
- 360 Virtual Tour Available
Description
SITUATION
County Way is well situated to give access to local secondary schooling, the station and also gives easy access to Trowbridge town centre with its exciting range amenities including shops, pubs and restaurants. Trowbridge is the County Town of Wiltshire and has benefitted from significant development, which is still ongoing, and offers a good range of schooling for all ages and town centre amenities including a large Tesco Extra, Marks & Spencer Food hall, Sainsburys, ASDA, The Shire Shopping Centre and Odeon Cinema complex. Trowbridge is accessible from the M4 and has a railway station providing regular services to Salisbury, Southampton and Weymouth to the south, Bath and Bristol to the northwest and Chippenham and Swindon to the north. Surrounded by open countryside with picturesque villages scattered around offering history and character, there is an abundance of leisure opportunities to meet most peoples needs.
DESCRIPTION
A modern 3 bedroom end terraced house offering well presented accommodation including entrance hall, cloakroom, lounge/dining room and a well fitted kitchen with built in double oven and a 4 ring induction hob unit with extractor hood over. Upstairs are two double bedrooms and a single and a family bathroom. The house further boasts gas central heating, PVCu double glazing, has a larger than average enclosed rear garden and a garage with driveway parking situated to the rear.
DIRECTIONS
From our office in Fore Street, proceed down Wicker hill and bear left and proceed over the town bridge into Stallard Street. At the next mini roundabout turn first left onto Bythesea Road. Follow Bythesea Road passing County Hall on your right until reaching the County Way roundabout. Then take the 4th turning onto County Way. As you proceed up County Way take the second turning on your left in Lamplighters Walk. Then turn right again and take the first turning to the right where the garage and parking will be found at the far end on the left hand side. The garage is the left hand one of a block of two.
ACCOMMODATION
ENTRANCE HALL
Canopy porch and part double glazed front door to entrance hall. The entrance hall has stairs to first floor landing, radiator and coved ceiling.
CLOAKROOM
With a white suite comprising low level WC, pedestal wash hand basin, radiator, vinyl flooring, one inset down light and PVCu double glazed window to front.
KITCHEN
2.82m x 2.1m
With a one and half bowl single drainer stainless steel sink unit with mixer taps over and and cupboard under. There is a range of fitted base units and wall cupboards with laminate work surfaces over and tiled splash backs. There is a built in double Hisense double oven, a four ring induction hob unit, extractor hood over, and a built in fridge/freezer. There is a kick space convector heater, tiled flooring, four inset down lights and a PVCu double glazed window to the front.
LOUNGE/DINING ROOM
4.45m x 2.64m
L-SHAPED ROOM with under stairs storage cupboard, radiator, coved ceiling, six spot lights, PVCu double glazed window to rear and PVCu double glazed French doors to rear garden.
FIRST FLOOR LANDING
PVCu double glazed window to the side and a built in shelved airing cupboard housing a wall mounted gas fired Worcester combi boiler.
BEDROOM ONE
4.2m x 2.46m
Radiator and PVCu double glazed window to front, two spot lights.
BEDROOM TWO
3.38m x 2.46m
Radiator, PVCu double glazed window to rear and two spot lights.
BEDROOM THREE
2.13m x 1.9m
Radiator, three spot lights and PVCu double glazed window to front.
BATHROOM
With a white suite comprising a panelled bath with mixer taps and a telephone style shower attachment over, pedestal wash hand basin, low level WC, vinyl flooring, stainless steel heated towel rail, four inset down lights, shaver socket, extractor fan and PVCu double glazed window to the rear.
EXTERNALLY
FRONT GARDEN
The house is approached over a shared access paved pathway which leads to the front door with a lantern light. There are two small gravelled areas with shrubs..
REAR GARDEN
With a paved patio area and largely laid to lawn with various shrubs. There is an outside tap. The garden is enclosed by wooden panel fencing with a paved path and timber gate to the side access and a timber gate and paved path to the rear access and garage.
GARAGE
5.44m x 2.72m
Situated almost directly behind the house in a block of just two garages. The garage is the left hand one as you face it. The garage has a metal up and over door and a roof storage area.
TENURE
The property is Freehold with vacant possession on completion.
COUNCIL TAX
The property is in Council Tax Band C with the payment for 2024/25 being £2162.31
SERVICES
Mains services of gas, water, electricity and drainage are connected. Heating and hot water is from the Worcester combination gas boiler (NOT CHECKED BY CHASE BUCHANAN)
VIEWING
To arrange a viewing please call us on 01225-341504 or email
CODE
21/08/2024 11376
- COUNCIL TAXA payment made to your local authority in order to pay for local services like schools, libraries, and refuse collection. The amount you pay depends on the value of the property.Read more about council Tax in our glossary page.
- Band: C
- PARKINGDetails of how and where vehicles can be parked, and any associated costs.Read more about parking in our glossary page.
- Yes
- GARDENA property has access to an outdoor space, which could be private or shared.
- Yes
- ACCESSIBILITYHow a property has been adapted to meet the needs of vulnerable or disabled individuals.Read more about accessibility in our glossary page.
- Ask agent
County Way, Trowbridge
Add an important place to see how long it'd take to get there from our property listings.
__mins driving to your place
Get an instant, personalised result:
- Show sellers you’re serious
- Secure viewings faster with agents
- No impact on your credit score
Your mortgage
Notes
Staying secure when looking for property
Ensure you're up to date with our latest advice on how to avoid fraud or scams when looking for property online.
Visit our security centre to find out moreDisclaimer - Property reference YSS240154. The information displayed about this property comprises a property advertisement. Rightmove.co.uk makes no warranty as to the accuracy or completeness of the advertisement or any linked or associated information, and Rightmove has no control over the content. This property advertisement does not constitute property particulars. The information is provided and maintained by Chase Buchanan, Trowbridge. Please contact the selling agent or developer directly to obtain any information which may be available under the terms of The Energy Performance of Buildings (Certificates and Inspections) (England and Wales) Regulations 2007 or the Home Report if in relation to a residential property in Scotland.
*This is the average speed from the provider with the fastest broadband package available at this postcode. The average speed displayed is based on the download speeds of at least 50% of customers at peak time (8pm to 10pm). Fibre/cable services at the postcode are subject to availability and may differ between properties within a postcode. Speeds can be affected by a range of technical and environmental factors. The speed at the property may be lower than that listed above. You can check the estimated speed and confirm availability to a property prior to purchasing on the broadband provider's website. Providers may increase charges. The information is provided and maintained by Decision Technologies Limited. **This is indicative only and based on a 2-person household with multiple devices and simultaneous usage. Broadband performance is affected by multiple factors including number of occupants and devices, simultaneous usage, router range etc. For more information speak to your broadband provider.
Map data ©OpenStreetMap contributors.






