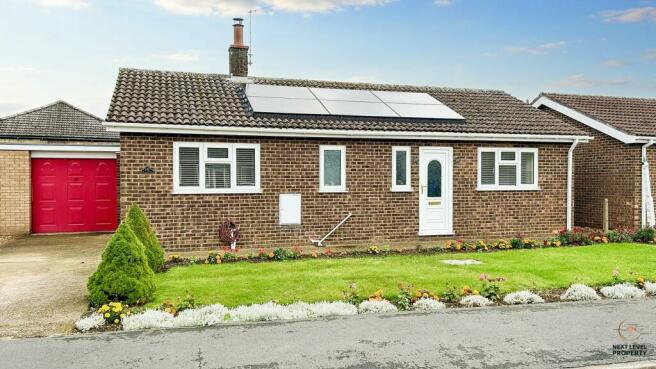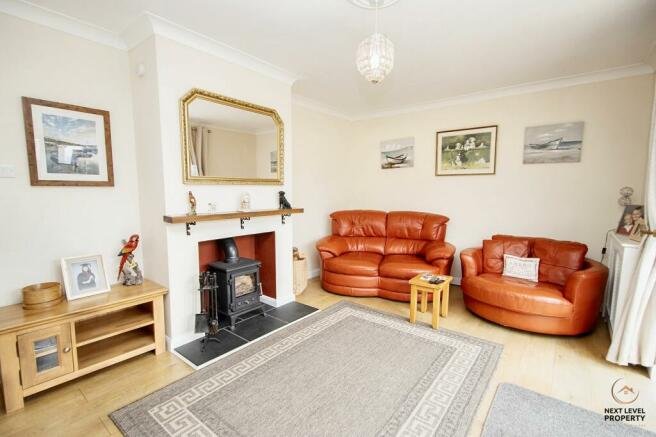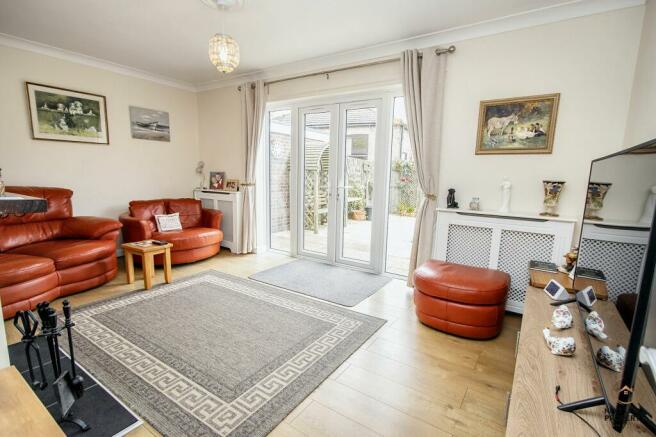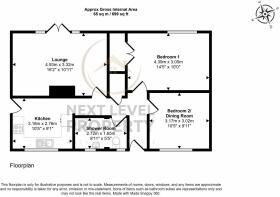
Orchard Way, Manea, PE15

- PROPERTY TYPE
Detached Bungalow
- BEDROOMS
2
- BATHROOMS
1
- SIZE
Ask agent
- TENUREDescribes how you own a property. There are different types of tenure - freehold, leasehold, and commonhold.Read more about tenure in our glossary page.
Freehold
Key features
- Superb detached bungalow
- Immaculate presentation throughout
- Two double bedrooms
- Stylish, modern kitchen with a full range of built-in appliances
- Lounge with garden views and a fitted wood burner
- Fully tiled re-fitted shower room with lots of storage
- 6 owned solar panels for electricity generation
- Village location, walking distance to shop, pub and village centre
- Garage and off road parking
- Enclosed, secure rear garden
Description
Located in a serene village setting, this superb detached bungalow presents a charming home, meticulously maintained with a warm character throughout. Boasting two double bedrooms, this immaculate property offers a stylish, modern kitchen equipped with a full range of built-in appliances, ideal for whipping up culinary delights. The welcoming lounge with garden views is enhanced by a fitted wood burner, creating a cosy ambience for relaxing evenings. The fully tiled re-fitted shower room features ample storage for your convenience. Complete with 6 owned solar panels for electricity generation, this bungalow effortlessly blends comfort with eco-friendly living. Perfectly situated within walking distance to local amenities including a doctors surgery, shop, pub, and village centre, residents enjoy both convenience and tranquillity. Additional highlights include a garage and off-road parking, ensuring practicality meets charm in this delightful abode. Step outside and discover the enclosed secure rear garden, offering a private oasis for al-fresco entertaining or simply unwinding in the fresh air.
Step into the outdoor space of this property and be greeted by a beautifully maintained front garden, featuring a lush lawn and an array of blooming flowers in decorative borders, creating a cheerful welcome. A convenient driveway provides ample off-road parking and leads to the garage, offering both storage and functionality. Offering gated access to the rear garden, this property seamlessly connects indoor and outdoor living. Stepping into the rear garden, you are greeted by a substantial paved patio, perfect for outdoor dining or relaxing with a book in the sun. A generous lawn area presents a serene green space, complemented by gravelled borders, raised flower beds, and a variety of bushes and shrubs, adding colour and texture to the landscape. Complete with timber boundary fencing, the garden offers privacy and security. Additionally, the oil tank is discreetly hidden behind timber fencing, ensuring a seamless aesthetic. The garage, with its up and over door, power, and light, provides ample space for parking or storage, adding to the practicality of this charming property. Whether enjoying a morning coffee on the patio or tending to the garden, this outdoor sanctuary perfectly complements the inviting interior of this delightful bungalow.
EPC Rating: C
Entrance Hallway
The hallway has doors off to storage and airing cupboards plus further doors to all living accommodation.
Lounge
A lovely relaxing room with views of the rear garden through the uPVC French doors. There is a working woodburner, wood effect laminate floor and two radiators.
Kitchen
This stylish and modern kitchen has a full range of fitted shaker style units with matching drawer units and wall mounted cupboards. The kitchen has a full range of fitted appliances including an oven, induction hob, cooker hood, dishwasher, washing machine and fridge/freezer. There is a fitted work surface with an inset stainless steel sink, tiled splashbacks and a uPVC double glazed window to the front.
Bedroom 1
A large double bedroom with a built-in wardrobe, radiator and uPVC double glazed window to the rear garden.
Bedroom 2
A double bedroom with a radiator and uPVC double glazed window to the front.
Shower Room
This modern re-fitted shower room has a combination vanity unit with a fitted sink, wc and lots of storage cupboards. There is a corner shower cubicle, fully tiled walls and two uPVC double glazed windows to the front.
Front Garden
The front garden is mainly laid to lawn and has a variety of flowers set to decorative borders. A driveway gives off road parking space and access to the garage. There is gated access to the rear garden.
Rear Garden
The rear garden has a substantial paved patio and a lawn. There are gravelled borders, raised flower beds and a variety of bushes and shrubs set within. The garden is fully enclosed with timber boundary fencing and the oil tank is hidden behind timber fencing as well.
- COUNCIL TAXA payment made to your local authority in order to pay for local services like schools, libraries, and refuse collection. The amount you pay depends on the value of the property.Read more about council Tax in our glossary page.
- Band: B
- PARKINGDetails of how and where vehicles can be parked, and any associated costs.Read more about parking in our glossary page.
- Yes
- GARDENA property has access to an outdoor space, which could be private or shared.
- Rear garden,Front garden
- ACCESSIBILITYHow a property has been adapted to meet the needs of vulnerable or disabled individuals.Read more about accessibility in our glossary page.
- Ask agent
Energy performance certificate - ask agent
Orchard Way, Manea, PE15
Add your favourite places to see how long it takes you to get there.
__mins driving to your place

Next Level Property (Established August 2022) offer the flexibility to work with you without restrictive opening hours, with a focus on giving outstanding personal service. With over 25 years of experience in residential sales, land, new homes and auctions in the Fenland area, Next Level Property want to help you to sell. We use industry leading technology and innovative marketing to ensure your experience of selling is easier and more streamlined than it has ever been! We will use our unrival
Your mortgage
Notes
Staying secure when looking for property
Ensure you're up to date with our latest advice on how to avoid fraud or scams when looking for property online.
Visit our security centre to find out moreDisclaimer - Property reference 3d680b25-38ae-4404-8302-b6e79de850cf. The information displayed about this property comprises a property advertisement. Rightmove.co.uk makes no warranty as to the accuracy or completeness of the advertisement or any linked or associated information, and Rightmove has no control over the content. This property advertisement does not constitute property particulars. The information is provided and maintained by Next Level Property, March. Please contact the selling agent or developer directly to obtain any information which may be available under the terms of The Energy Performance of Buildings (Certificates and Inspections) (England and Wales) Regulations 2007 or the Home Report if in relation to a residential property in Scotland.
*This is the average speed from the provider with the fastest broadband package available at this postcode. The average speed displayed is based on the download speeds of at least 50% of customers at peak time (8pm to 10pm). Fibre/cable services at the postcode are subject to availability and may differ between properties within a postcode. Speeds can be affected by a range of technical and environmental factors. The speed at the property may be lower than that listed above. You can check the estimated speed and confirm availability to a property prior to purchasing on the broadband provider's website. Providers may increase charges. The information is provided and maintained by Decision Technologies Limited. **This is indicative only and based on a 2-person household with multiple devices and simultaneous usage. Broadband performance is affected by multiple factors including number of occupants and devices, simultaneous usage, router range etc. For more information speak to your broadband provider.
Map data ©OpenStreetMap contributors.





