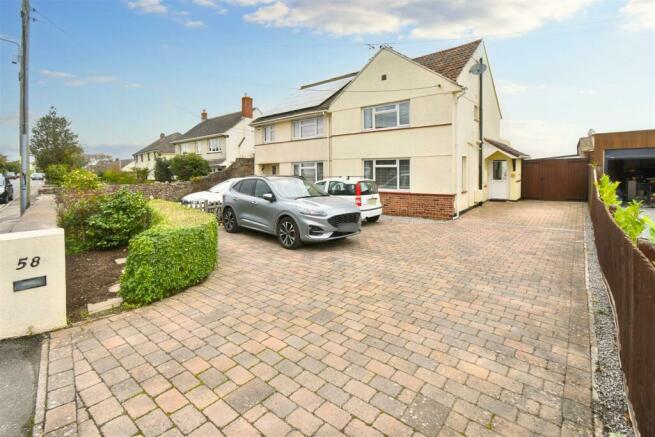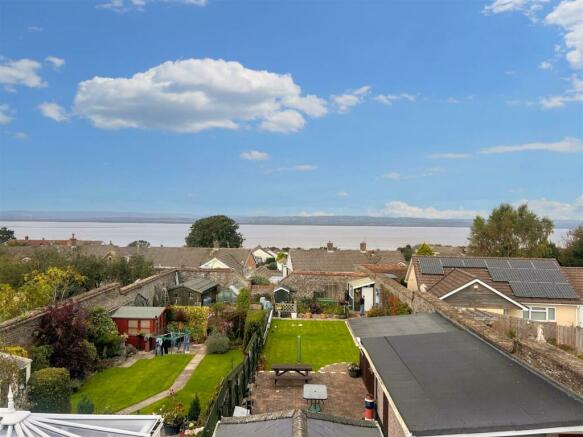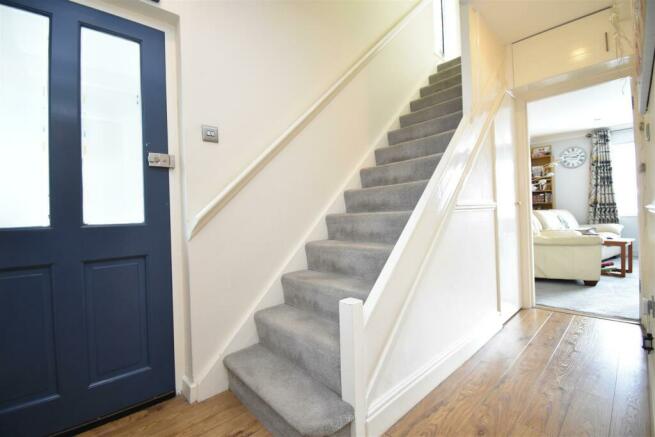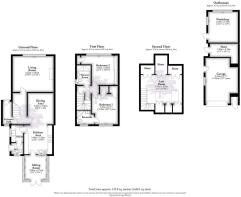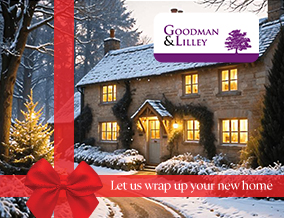
Down Road, Portishead

- PROPERTY TYPE
Semi-Detached
- BEDROOMS
2
- BATHROOMS
2
- SIZE
Ask agent
- TENUREDescribes how you own a property. There are different types of tenure - freehold, leasehold, and commonhold.Read more about tenure in our glossary page.
Freehold
Key features
- 100ft long character walled garden
- Diverse accommodation over three floors
- Over 1400sqft of accommodation
- Fantastic driveway with plenty of off road parking
- Secure gated garage and workshop with electric and light
- Estuary views
- Converted loft room
- Master bedroom with en-suite
- Three reception rooms
Description
Nestled on the charming Down Road in Portishead, this delightful house offers a fantastic opportunity for those seeking a new home. Boasting two reception rooms, two bedrooms, and two bathrooms, and a converted loft room currently utilised as a bedroom this property provides a cosy yet spacious living environment.
The house features a 100ft long character walled garden, complete with manicured lawns and a vegetable plot, perfect for those with green fingers or a love for outdoor relaxation. With parking space for up to 5 vehicles, convenience is at the forefront of this property.
Spread over three floors and covering 1400 square feet, the accommodation is diverse and offers plenty of room for various living arrangements. The house is in great condition throughout, ensuring a hassle-free move-in process for the new owners.
Located within walking distance of local amenities and a primary school, this property is not only a beautiful home but also a practical choice for families. Bursting with potential, this house is a gem waiting to be discovered by its next lucky residents.
Accommodation Comprising; -
Entrance - A secure part glazed door opens into a light filled entrance porch with a door into the hall providing access to the living space and first floor.
Living Room - An extremely spacious yet characterful room with an open fireplace and solid stone surround. A large window to the front floods the room with natural light and gives a real sense of space.
Kitchen/Diner - A fantastic area, the kitchen/diner has ample space for entertaining friends and family. Fitted with a modern range of wall and base units with a laminate surface over, inset stainless steel sink and drainer, five ring burner gas hob with extractor hood, built in eye level double oven built in dishwasher and fridge/freezer A small kitchen island provides additional work and storage space. Open plan to a spacious dining area, door to the utility rom and sitting room.
Sitting Room - A fully glazed room with a fantastic view of the character walled garden and Estuary beyond. Glazed doors immediately open onto a brick paved patio, ideal for alfresco dining.
First Floor Landing - Flooded with light by a floor to ceiling window to the side aspect. Doors to bedroom one, bedroom two, shower room and staircase to the first floor.
Bedroom One - A large double bedroom with a window to the rear aspect making the very best of the Estuary view. Doors to built in wardrobes and the en-suite.
En-Suite - A modern en-suite fitted with a three piece suite comprising; low level WC, pedestal sink and corner shower cubicle. Fully tiled walls and flooring, chrome heated towel rail and window to the rear aspect.
Bedroom Two - A great size double bedroom with a window to the front aspect. Large fitted wardrobes with mirror fronted sliding doors, housing an array of shelving and hanging space. Built in storage cupboard.
Shower Room - Recently refitted to a great standard with a three piece suite comprising; Walk in double shower, low level WC and vanity sink with storage under. Fully tiled walls and window to the side aspect.
Loft Room - Stairs lead to the second floor loft space. Converted to a great standard, this space is currently utilised as a large bedroom, however could also be a study, playroom or additional living space. Six large storage areas in the eaves of the roof space. Two velux windows offer an incredible view of the Severn Estuary.
Utility Room - A range of matching wall and base units with inset sink and space for a washing machine and tumble dryer. Window to side aspect and door to the downstairs WC.
Wc - Two piece suite comprising; low level WC and vanity style sink with storage under. Window to rear aspect and door onto the rear garden.
Garage - A larger than average single garage with light, electric and up and over door. A courtesy door and window overlook and lead onto the garden. A bin store is also incorporated with external access.
Store & Workshop - A secure store with electric and light. Separate workshop with electric, light and two windows overlooking the garden.
Rear Garden - A true gem, the 100ft long is enclosed by a character wall giving a real sense of security and tranquility. The stunning garden has everything from manicured lawns to large patio areas for alfresco dining, even an established vegetable garden with orchard trees. Gated side access gives further secure parking and access to the garage and workshop. As the height of the stone wall drops tp the rear of the garden you are treated to a glimpse of the Severn Estuary.
Access And Parking - A large sweeping block pave driveway provides ample parking and gated access to further parking, garage and rear of the property.
Brochures
Down Road, Portishead- COUNCIL TAXA payment made to your local authority in order to pay for local services like schools, libraries, and refuse collection. The amount you pay depends on the value of the property.Read more about council Tax in our glossary page.
- Ask agent
- PARKINGDetails of how and where vehicles can be parked, and any associated costs.Read more about parking in our glossary page.
- Yes
- GARDENA property has access to an outdoor space, which could be private or shared.
- Yes
- ACCESSIBILITYHow a property has been adapted to meet the needs of vulnerable or disabled individuals.Read more about accessibility in our glossary page.
- Ask agent
Down Road, Portishead
Add your favourite places to see how long it takes you to get there.
__mins driving to your place

Welcome to Goodman & Lilley- Portishead
You want to sell your home for the best possible price, as quickly as possible and as smoothly as possible.
As winners of The Negotiator Awards 'South West Agency of the Year 2016', it cements our position as a trusted and professional agent within the North Somerset and Bristol market. We couldn't be prouder to continually innovate, inspire and re-build a positive attitude towards the estate agency industry in the South West area.
We take great care to make sure we keep you up-to-date with what's happening and put your needs first at every stage of the sale of your home. We take the time to fully understand which features set your property apart and which drew you to your home in the first place, to guarantee we attract the right buyers who will take an immediate interest in your property.
Our intelligent and effective marketing strategies, combined with the friendly & professional approach from our friendly and carefully chosen & experienced staff, all add up to why more people in Portishead trust us than any other agent in the area, to sell their home for the best price, in the shortest possible time.
Your mortgage
Notes
Staying secure when looking for property
Ensure you're up to date with our latest advice on how to avoid fraud or scams when looking for property online.
Visit our security centre to find out moreDisclaimer - Property reference 33445249. The information displayed about this property comprises a property advertisement. Rightmove.co.uk makes no warranty as to the accuracy or completeness of the advertisement or any linked or associated information, and Rightmove has no control over the content. This property advertisement does not constitute property particulars. The information is provided and maintained by Goodman & Lilley, Portishead. Please contact the selling agent or developer directly to obtain any information which may be available under the terms of The Energy Performance of Buildings (Certificates and Inspections) (England and Wales) Regulations 2007 or the Home Report if in relation to a residential property in Scotland.
*This is the average speed from the provider with the fastest broadband package available at this postcode. The average speed displayed is based on the download speeds of at least 50% of customers at peak time (8pm to 10pm). Fibre/cable services at the postcode are subject to availability and may differ between properties within a postcode. Speeds can be affected by a range of technical and environmental factors. The speed at the property may be lower than that listed above. You can check the estimated speed and confirm availability to a property prior to purchasing on the broadband provider's website. Providers may increase charges. The information is provided and maintained by Decision Technologies Limited. **This is indicative only and based on a 2-person household with multiple devices and simultaneous usage. Broadband performance is affected by multiple factors including number of occupants and devices, simultaneous usage, router range etc. For more information speak to your broadband provider.
Map data ©OpenStreetMap contributors.
