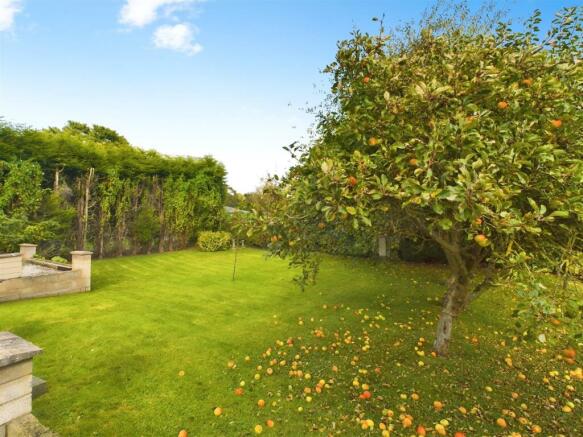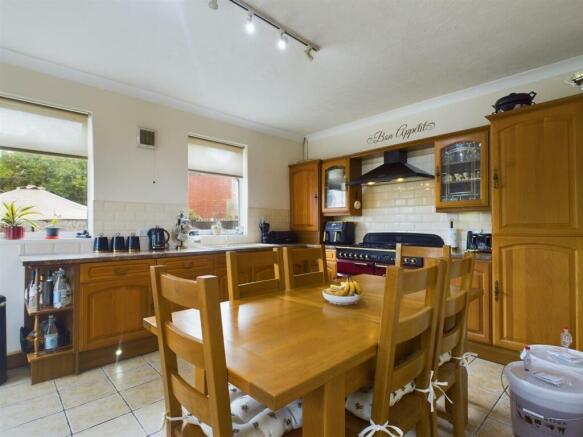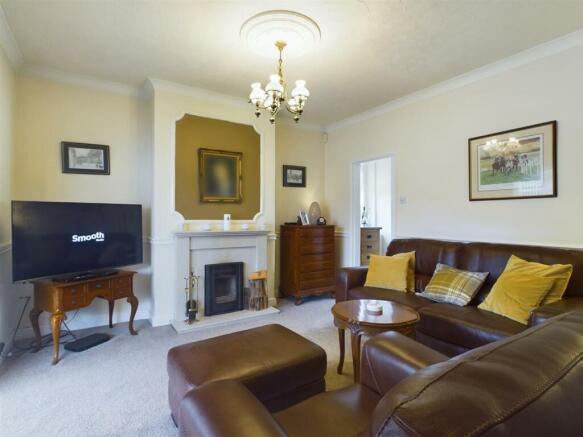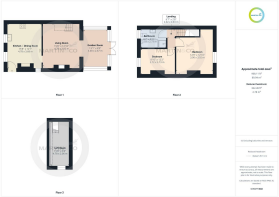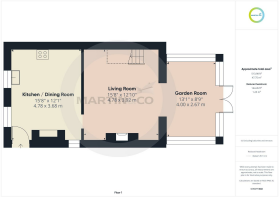Watering Troughs, Ackworth, Pontefract

- PROPERTY TYPE
Cottage
- BEDROOMS
2
- BATHROOMS
1
- SIZE
Ask agent
- TENUREDescribes how you own a property. There are different types of tenure - freehold, leasehold, and commonhold.Read more about tenure in our glossary page.
Freehold
Key features
- DON'T DELAY, VIEW TODAY! SO MUCH POTENTIAL. HOW COULD IT WORK FOR YOU?
- UNIQUE OPPORTUNITY! EXTENDED TWO DOUBLE BEDROOM END TERRACE COTTAGE
- SUPERB, STYLISH & IMMACULATE, PARTICULARLY SPACIOUS INTERNAL ACCOMMODATION
- HIGHLY REGARDED and SOUGHT AFTER VILLAGE LOCATION CLOSE to a WEALTH of LOCAL AMENITIES, SHOPS and SUPERMARKETS
- Within WALKING DISTANCE of VILLAGE PUBS and EATERIES plus LOVELY WALKS over LOCAL COUNTRYSIDE and FARMLAND
- LARGE FARMHOUSE STYLE KITCHEN/DINER with RANGEMASTER, SPACIOUS LOUNGE & GARDEN ROOM. TWO BEDROOMS & HOUSE BATHROOM
- ACCESSED from Barnsley Road, there is a LONG DRIVEWAY, COURTYARD & LARGE GARDEN/POTENTIAL BUILDING PLOT & TWO GARAGES
- GREAT LOCATION for COMMUTERS being CENTRAL or MAJOR NORTHERN CENTRES
- EPC RATING BAND D
- COUNCIL TAX BAND B
Description
One of the highlights of this property is its farmhouse-style kitchen/dining room featuring a Rangemaster ideal for whipping up delicious meals and entertaining guests. The spacious lounge also provides a comfortable retreat to relax and unwind after a long day.
Situated within walking distance of village pubs and eateries, as well as offering lovely walks over local countryside and farmland, this home is perfect for those who are looking for a semi rural lifestyle. Accessible from Barnsley Road, the property features a long driveway and a courtyard, adding to its charm and character.
For commuters, the location is ideal as it is central to major northern centres, making travel to work or leisure activities convenient and easy.
Kitchen/Dining Room - A stable style door opens to this particularly spacious farmhouse style dining kitchen which is fitted with a comprehensive range of quality wall and base cupboard units with complimentary work surfaces over incorporating a single bowl sink with mixer tap over. There is an integrated fridge and freezer and space for an automatic washing machine. An impressive gas Rangemaster with extractor fan and hood over. There is a burglar alarm system panel, two UPVC windows looking out over the courtyard, a further UPVC window overlooking the side garden, a tiled floor, coving to ceiling, a central heating radiator and an opening leads through to the lounge.
Lounge - A gorgeous open plan lounge having a spindled staircase leading to the first floor landing. The focal point of this relaxing space is the feature fireplace housing a beautiful duel fuel log burner creating a cosy ambience on long winter nights and is finished with coving to the ceiling, a central heating radiator and opens through to the delightful garden room.
Garden Room - Another lovely space, of UPVC construction with a insulated roof and having quality solid wood flooring. Enjoying views overlooking the particularly attractive extensive rear garden, having wall lights and a central heating radiator.
First Floor Landing - Having access to the loft space, two double bedrooms and house bathroom.
Bedroom One - A particularly spacious room having coving to ceiling, a double glazed window to the rear aspect and a central heating radiator.
Bedroom Two - A further double bedroom having coving to ceiling, central heating radiator and a UPVC double glazed window overlooking the front aspect.
House Bathroom - Having fully tiled walls and a frosted UPVC double glazed window to the front aspect. The four piece suite comprises a good sized bath with mixer tap over, a separate shower cubicle, low level flush WC and pedestal wash hand basin. There is also an extractor fan.
Outside - The property is set within approximately 0.22 acres plus a further piece of land on a separate title deed. The property has an extensive garden mostly laid to lawn to the front, two floodlights, a courtyard to the rear with an outside water tap and two detached garages each having power and light. The courtyard has a right of way through the gate at the front of the property. To the side of the property, there is a piece of land that had outline planning permission for a detached dwelling but has now expired - documents and drawings for a four bedroom detached house OR a three bed detached house OR a two bed bungalow are available on request.
Loft Room - The loft has been fully boarded, has a double glazed window and has been plastered and decorated creating a versatile space which can be used to suit the individual.
Sales Buyer Checks - Agents are required by law to conduct anti-money laundering checks on all those buying a property. We outsource the initial checks to a partner supplier called I Am Property/Movebutler who will contact you once you have had an offer accepted on a property you wish to buy. The cost of these checks is £25 per person. This is a non-refundable fee. These charges cover the cost of obtaining relevant data, any manual checks and monitoring which might be required. This fee will need to be paid and the checks completed in advance of the office issuing a memorandum of sale on the property you would like to buy.
Brochures
Watering Troughs, Ackworth, Pontefract- COUNCIL TAXA payment made to your local authority in order to pay for local services like schools, libraries, and refuse collection. The amount you pay depends on the value of the property.Read more about council Tax in our glossary page.
- Band: B
- PARKINGDetails of how and where vehicles can be parked, and any associated costs.Read more about parking in our glossary page.
- Yes
- GARDENA property has access to an outdoor space, which could be private or shared.
- Yes
- ACCESSIBILITYHow a property has been adapted to meet the needs of vulnerable or disabled individuals.Read more about accessibility in our glossary page.
- Ask agent
Watering Troughs, Ackworth, Pontefract
Add an important place to see how long it'd take to get there from our property listings.
__mins driving to your place
Get an instant, personalised result:
- Show sellers you’re serious
- Secure viewings faster with agents
- No impact on your credit score
Your mortgage
Notes
Staying secure when looking for property
Ensure you're up to date with our latest advice on how to avoid fraud or scams when looking for property online.
Visit our security centre to find out moreDisclaimer - Property reference 33445256. The information displayed about this property comprises a property advertisement. Rightmove.co.uk makes no warranty as to the accuracy or completeness of the advertisement or any linked or associated information, and Rightmove has no control over the content. This property advertisement does not constitute property particulars. The information is provided and maintained by Martin & Co, Pontefract. Please contact the selling agent or developer directly to obtain any information which may be available under the terms of The Energy Performance of Buildings (Certificates and Inspections) (England and Wales) Regulations 2007 or the Home Report if in relation to a residential property in Scotland.
*This is the average speed from the provider with the fastest broadband package available at this postcode. The average speed displayed is based on the download speeds of at least 50% of customers at peak time (8pm to 10pm). Fibre/cable services at the postcode are subject to availability and may differ between properties within a postcode. Speeds can be affected by a range of technical and environmental factors. The speed at the property may be lower than that listed above. You can check the estimated speed and confirm availability to a property prior to purchasing on the broadband provider's website. Providers may increase charges. The information is provided and maintained by Decision Technologies Limited. **This is indicative only and based on a 2-person household with multiple devices and simultaneous usage. Broadband performance is affected by multiple factors including number of occupants and devices, simultaneous usage, router range etc. For more information speak to your broadband provider.
Map data ©OpenStreetMap contributors.
