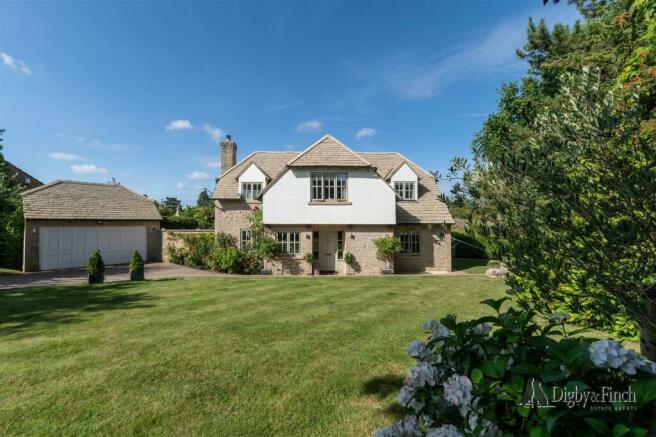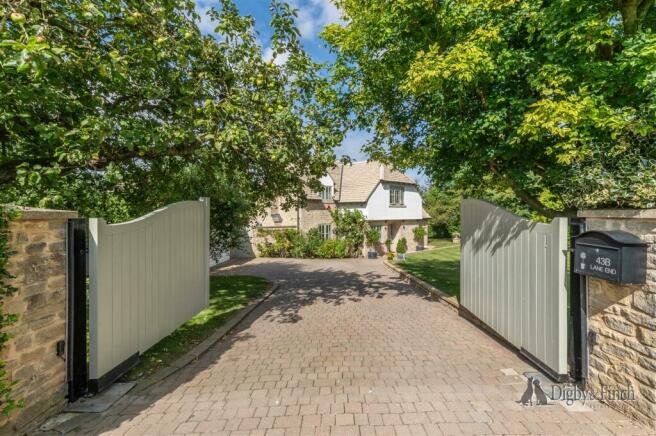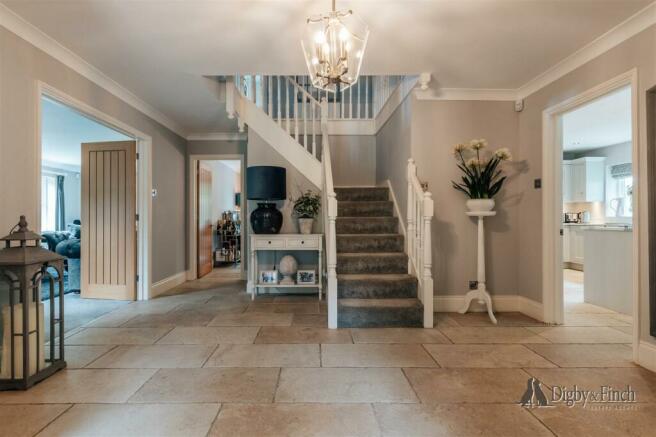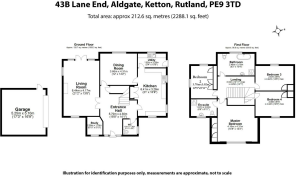Aldgate, Ketton, Stamford

- PROPERTY TYPE
House
- BEDROOMS
4
- BATHROOMS
2
- SIZE
Ask agent
- TENUREDescribes how you own a property. There are different types of tenure - freehold, leasehold, and commonhold.Read more about tenure in our glossary page.
Freehold
Description
Approached via electrically operated timber gates, a sweeping block-paved driveway leads to a substantial detached double garage, flanked by raised lawns and meticulously maintained ornamental borders. The gardens are a key feature of the property, providing a private and tranquil setting with a summer house tucked into a corner—perfect for enjoying the surroundings. A charming garden gate opens to a delightful seating area, ideal for casual entertaining or summer barbecues, while a stone pathway meanders around to the rear of the home, revealing a stunning outdoor dining terrace.
Step Inside - Stepping into the home, you are welcomed by a spacious hallway, where elegant stone floor tiles flow through the majority of the ground floor, lending a sense of continuity and style. The hall provides access to three distinct reception rooms, a beautifully appointed kitchen, and a guest cloakroom.
The home office, positioned at the front of the property, offers a peaceful and private workspace with lovely views across the front elevation. The living room is a particularly impressive space, bathed in natural light from its triple-aspect windows. French doors open seamlessly to the outdoor dining terrace, creating a perfect blend of indoor and outdoor living. A handsome stone fireplace, complete with a wood-burning stove, forms the heart of the room, providing a warm and inviting focal point.
Adjacent to the living room, the spacious dining room is ideal for entertaining, featuring a charming feature fireplace and views over the rear garden. Its convenient proximity to the kitchen allows for a natural flow, making it perfect for family gatherings. The kitchen itself is a chef’s dream, combining style with practicality. Fitted with a range of high-quality Neff appliances, stylish Quartz work surfaces, and extensive cabinetry that extends to a peninsula island with a breakfast bar, the kitchen also offers a versatile area for casual dining or as a comfortable seating area. The adjoining utility room, finished to the same high standard, houses the gas central heating boiler and provides additional storage space, with a door leading outside.
The guest cloakroom, with its well-appointed fittings, completes the ground floor accommodation.
First Floor - A staircase leads to a galleried landing, setting the scene for the first floor accommodation. Four generously proportioned double bedrooms offer peaceful space and comfort. The principal suite offers a luxurious en suite shower room and walk-in wardrobes, creating a private and serene retreat.
The guest bedroom, situated adjacent to the family bathroom, enjoys built-in wardrobes and picturesque views over the rear garden. Two further double bedrooms, each with their own fitted wardrobes, complete the first floor, offering flexibility for family or guests.
Grounds - The grounds that surround this home are a true haven, with expansive lawned areas adorned with a variety of mature plants and shrubs. The rear features a delightful stone terrace, perfect for al fresco dining and enjoying the peaceful surroundings. The summer house, set in a secluded corner, provides a tranquil escape, while the stone pathway leads to various hidden spots, inviting you to explore and relax. A further sheltered terrace area is an ideal spot to entertain friends, offering a welcoming space for barbecues and social gatherings in all seasons.
Local Amenities - The property is in the village of Ketton, close to historic Stamford and surrounded by beautiful Rutland countryside. The village has an outstanding-rated primary school, a local shop, Post Office, large playground, cricket club, community centre, two churches and an award winning pub, while Stamford has excellent amenities, including a range of high street and independent retailers and a selection of cafés, restaurants and pubs. Independent schooling in the area includes Stamford Junior School and Stamford Endowed Schools.
The village is 3.8 miles from Stamford town centre and three miles from the A1. Stamford’s station provides services to Peterborough (connecting to London Kings Cross services in approximately 46 mins) and to Cambridge.
Fixtures & Fittings - Every effort has been made to omit any fixtures belonging to the Vendor in the description of the property and the property is sold subject to the Vendor's right to the removal of, or payment for, as the case may be, any such fittings, etc. whether mentioned in these particulars or not.
Services - Mains water, drainage, and electric are understood to be connected. The property has gas fired central heating. None of the services nor appliances have been checked by the agent.
Finer Details - Local Authority: Rutland County Council
Council Tax Band: F
Tenure: Freehold
Possession: Vacant upon completion
EPC Rating: 74 | C
EPC Rating Potential: 83 | B
Brochures
Brochure- COUNCIL TAXA payment made to your local authority in order to pay for local services like schools, libraries, and refuse collection. The amount you pay depends on the value of the property.Read more about council Tax in our glossary page.
- Band: F
- PARKINGDetails of how and where vehicles can be parked, and any associated costs.Read more about parking in our glossary page.
- Yes
- GARDENA property has access to an outdoor space, which could be private or shared.
- Yes
- ACCESSIBILITYHow a property has been adapted to meet the needs of vulnerable or disabled individuals.Read more about accessibility in our glossary page.
- Ask agent
Aldgate, Ketton, Stamford
Add an important place to see how long it'd take to get there from our property listings.
__mins driving to your place
Your mortgage
Notes
Staying secure when looking for property
Ensure you're up to date with our latest advice on how to avoid fraud or scams when looking for property online.
Visit our security centre to find out moreDisclaimer - Property reference 33445344. The information displayed about this property comprises a property advertisement. Rightmove.co.uk makes no warranty as to the accuracy or completeness of the advertisement or any linked or associated information, and Rightmove has no control over the content. This property advertisement does not constitute property particulars. The information is provided and maintained by Digby & Finch, Stamford. Please contact the selling agent or developer directly to obtain any information which may be available under the terms of The Energy Performance of Buildings (Certificates and Inspections) (England and Wales) Regulations 2007 or the Home Report if in relation to a residential property in Scotland.
*This is the average speed from the provider with the fastest broadband package available at this postcode. The average speed displayed is based on the download speeds of at least 50% of customers at peak time (8pm to 10pm). Fibre/cable services at the postcode are subject to availability and may differ between properties within a postcode. Speeds can be affected by a range of technical and environmental factors. The speed at the property may be lower than that listed above. You can check the estimated speed and confirm availability to a property prior to purchasing on the broadband provider's website. Providers may increase charges. The information is provided and maintained by Decision Technologies Limited. **This is indicative only and based on a 2-person household with multiple devices and simultaneous usage. Broadband performance is affected by multiple factors including number of occupants and devices, simultaneous usage, router range etc. For more information speak to your broadband provider.
Map data ©OpenStreetMap contributors.







