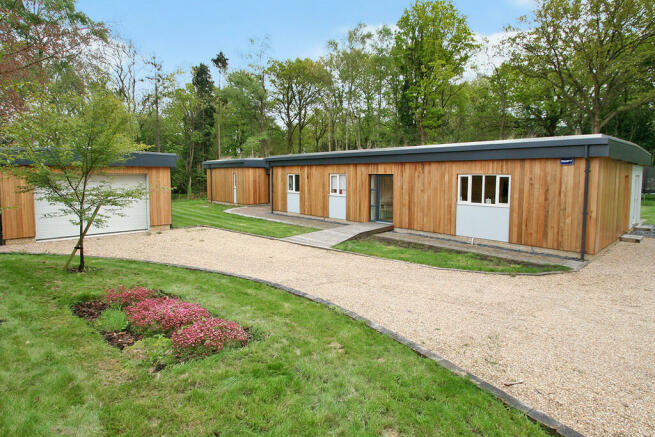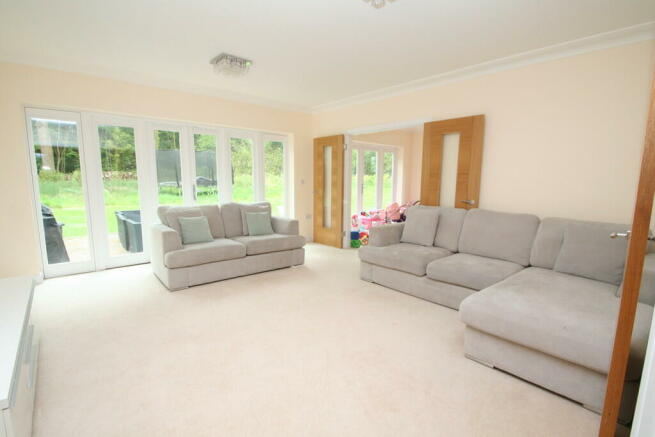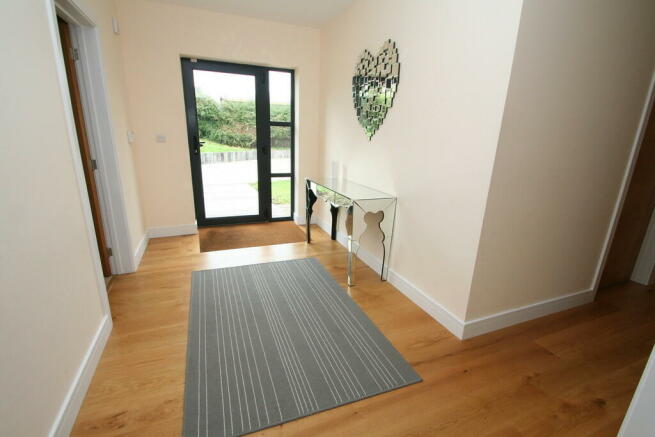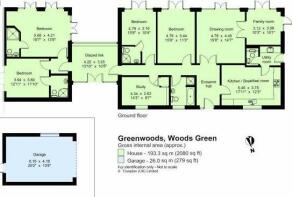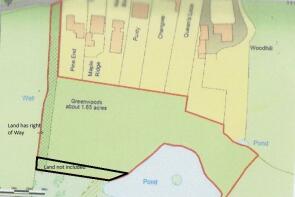Woods Green, Wadhurst

- PROPERTY TYPE
Detached Bungalow
- BEDROOMS
4
- SIZE
Ask agent
- TENUREDescribes how you own a property. There are different types of tenure - freehold, leasehold, and commonhold.Read more about tenure in our glossary page.
Freehold
Key features
- 4 BEDROOMS 3 ENSUITE
- UNDERFLOOR HEATING
- ELECTRIC GATES
- GARAGE /OFFICE/ANNEX
- 1.5 APPROX
- SOLID OAK FITTED DOORS
- OAK FITTED KITCHEN
- INDIVIDUAL ROOM THERMOSTATS
- AIR SOURCE HEAT PUMP
- RAIN WATER HARVESTING SYSTEM
Description
LOCATION Woods Green, TN5, is a peaceful hamlet situated just over a mile from Wadhurst village, providing convenient access to essential amenities. The property is well-connected by public transport, with Wadhurst Station offering direct train services to London, making it ideal for commuters. The station is only a short drive or bus ride away, providing regular services to London Charing Cross and Cannon Street, with a journey time of around 1 hour.
For more comprehensive shopping, dining, and entertainment options, the bustling town of Tunbridge Wells is approximately 7 miles away. The town is easily accessible via frequent bus routes and offers a wide range of facilities, including a popular high street, historic Pantiles, and modern shopping centres. Tunbridge Wells also has its own mainline station, with connections to London and the South Coast.
In summary, Woods Green combines the tranquility of a countryside setting with convenient access to transport links and nearby towns, making it a perfect location for those seeking both peace and connectivity.
KEY FEATURES Air Source heat pump installation to serve underfloor heating system / hot water supply to individual room thermostats
Oak kitchen with hand painted finish with granite work top surfaces
Integral appliances including: Range cooker with induction hob with extractor over, dishwasher, drinks cooler, microwave oven, American - style fridge freezer
Utility room fitted with Meile washing machine and tumble dryer
Hardwood flooring in entrance and hallway, limestone flooring in kitchen. Carpeted to remaining areas
Family bathroom with marble tiling and Sottini sanitary ware. Digital Aqualisa mixer controls to the bath and shower
Shower Room with porcelain tiling and Sottini sanitary ware
LED lighting throughout
TV , Phone and power points through out
Electric entry gates operated via entry code , fob or mobile phone
Sedum roof covering , aluminium facia, gutters and rain water pipes
Rainwater harvesting system
Garage with electric folding doors. This building has been given consent from Wealden District Council to be used as home office and possibly annex.
ENTRANCE HALL 12' 3" x 11' 10" (3.75m x 3.63m)
KITCHEN/BREAKFAST ROOM 17' 10" x 12' 3" (5.46m x 3.75m)
STUDY/BEDROOM 5 14' 2" x 8' 7" (4.34m x 2.63m)
UTILITY ROOM
DRAWING ROOM 15' 8" x 14' 7" (4.79m x 4.45m)
DINING ROOM 10' 3" x 10' 1" (3.13m x 3.08m)
BEDROOM / FAMILY ROOM 15' 8" x 11' 3" (4.79m x 3.44m)
BEDROOM 15' 8" x 10' 4" (4.79m x 3.16m)
ENSUITE
FAMILY BATHROOM
SUN ROOM 13' 10" x 10' 7" (4.22m x 3.25m)
BEDROOM 12' 11" x 11' 9" (3.94m x 3.60m)
ENSUITE
BEDROOM 18' 7" x 13' 9" (5.68m x 4.21m)
ENSUITE
OUTSIDE
GARAGE 20' 2" x 13' 8" (6.16m x 4.18m)
UTILITY ROOM 10' 3" x 6' 6" (3.13m x 2m)
CLOAK ROOM W/C
- COUNCIL TAXA payment made to your local authority in order to pay for local services like schools, libraries, and refuse collection. The amount you pay depends on the value of the property.Read more about council Tax in our glossary page.
- Band: G
- PARKINGDetails of how and where vehicles can be parked, and any associated costs.Read more about parking in our glossary page.
- Garage,Off street
- GARDENA property has access to an outdoor space, which could be private or shared.
- Yes
- ACCESSIBILITYHow a property has been adapted to meet the needs of vulnerable or disabled individuals.Read more about accessibility in our glossary page.
- Ask agent
Woods Green, Wadhurst
Add your favourite places to see how long it takes you to get there.
__mins driving to your place
Your mortgage
Notes
Staying secure when looking for property
Ensure you're up to date with our latest advice on how to avoid fraud or scams when looking for property online.
Visit our security centre to find out moreDisclaimer - Property reference 100665004148. The information displayed about this property comprises a property advertisement. Rightmove.co.uk makes no warranty as to the accuracy or completeness of the advertisement or any linked or associated information, and Rightmove has no control over the content. This property advertisement does not constitute property particulars. The information is provided and maintained by Martin & Co, Tunbridge Wells. Please contact the selling agent or developer directly to obtain any information which may be available under the terms of The Energy Performance of Buildings (Certificates and Inspections) (England and Wales) Regulations 2007 or the Home Report if in relation to a residential property in Scotland.
*This is the average speed from the provider with the fastest broadband package available at this postcode. The average speed displayed is based on the download speeds of at least 50% of customers at peak time (8pm to 10pm). Fibre/cable services at the postcode are subject to availability and may differ between properties within a postcode. Speeds can be affected by a range of technical and environmental factors. The speed at the property may be lower than that listed above. You can check the estimated speed and confirm availability to a property prior to purchasing on the broadband provider's website. Providers may increase charges. The information is provided and maintained by Decision Technologies Limited. **This is indicative only and based on a 2-person household with multiple devices and simultaneous usage. Broadband performance is affected by multiple factors including number of occupants and devices, simultaneous usage, router range etc. For more information speak to your broadband provider.
Map data ©OpenStreetMap contributors.
