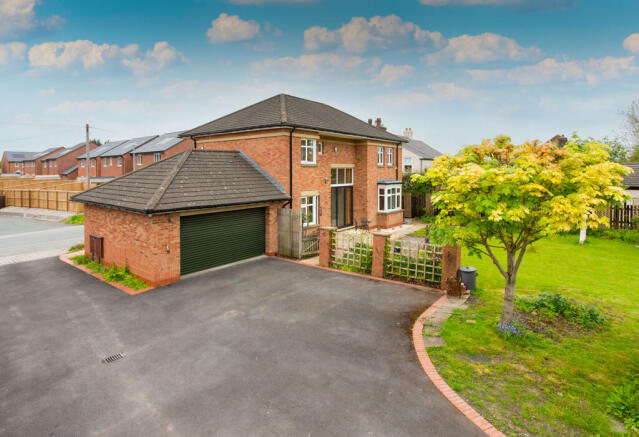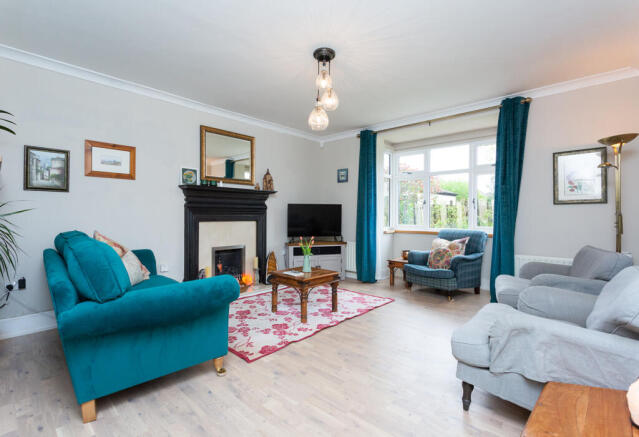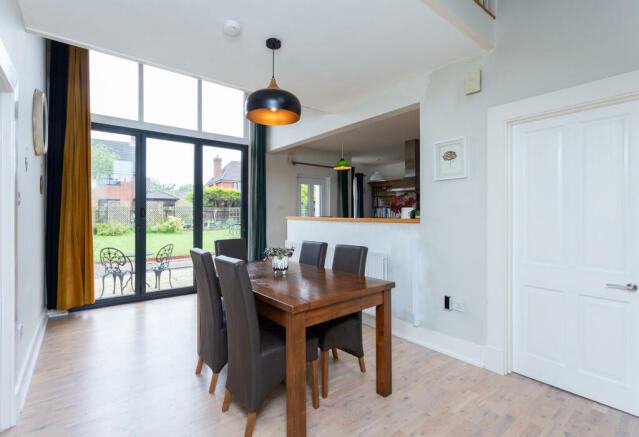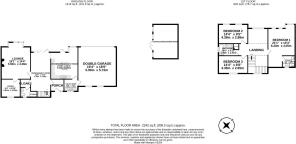Hoyles Lane, Preston, Lancashire

- PROPERTY TYPE
Detached
- BEDROOMS
3
- BATHROOMS
2
- SIZE
2,242 sq ft
208 sq m
- TENUREDescribes how you own a property. There are different types of tenure - freehold, leasehold, and commonhold.Read more about tenure in our glossary page.
Freehold
Key features
- Unique architect-designed family home, discreet exterior but luxurious inside
- Built as a bespoke project in 1995, superb condition
- Located in diverse neighborhood on Hoyle Lane
- Quietly positioned as one of the best three-bedroom family homes
- Ideal for families valuing quality without showiness
- Ground floor offers multiple reception rooms including sociable kitchen/breakfast area
- Well-appointed kitchen with breakfast bar and island unit, opens to gorgeous back garden
- South-facing garden perfect for entertaining, with patio seating, lawn, and summerhouse
Description
This detached family home was built as a bespoke project in 1995 and is still in superb showhome condition.
There’s a huge variety of property styles on Hoyle Lane, from simple bungalows and semis to grand mock-Tudor modern executive homes.
And this could be the best three bedroom family home on the Lane - but it doesn’t want to announce that to the whole street!
If you’re the kind of family that likes to buy the best but do so quietly and without making a fuss, this could be the perfect property for you.
With a choice of reception rooms and a sociable kitchen / breakfast room, the ground floor will be ideal if you’re the kind of family that likes to spend time together.
The layout has been designed so that the kitchen, dining room and lounge all have great views and give access to the gorgeous back garden.
The kitchen is stylish and well appointed, with both a breakfast bar and island unit.
The dining room / family room has bi-fold doors that open out to the garden with double height windows so you can look out from the landing above.
If the kitchen and dining room / family room are the social hub of the home, the separate lounge will be perfect for more quiet relaxation and there’s a study at the front if you need to do some work.
The south facing back garden will be perfect if you’re the kind of family that loves to entertain. There’s a choice of patio seating areas, a lawn for the kids to play on and a summerhouse/garden office.
As you’d expect from an architect-designed home it’s practical too, with a plenty of parking and a built-in double garage, a handy utility room (linking the kitchen and garage) and a downstairs w/c.
Upstairs has three double bedrooms (one with a stylish ensuite shower room) and a family bathroom.
If you have young children, Cottam Primary School (rated “Good” by Ofsted) is less than a 15 minute walk away. If you have pre-schoolers the nursery is even closer, just a couple of minutes walk away on Sandy Lane.
Cottam Village Green is opposite the school, a lovely green space featuring the Kings Maze and sculptures by local artists.
You don’t have to go far for your daily essentials. There’s a Co-op foodstore, conveniently located on the way to the school - so just a short walk away.
If you need to head into town to hit the shops or catch up with friends, it takes less than 20 minutes to drive to Preston city centre.
It’s the same distance to the station, where fast and frequent West Coast Mainline trains will take you to London and Glasgow, along with more local northwest services to Liverpool and Manchester.
And if you’re heading further afield by car, it’s in a convenient location, less than 10 minutes drive to the M55 and the M6.
This substantial family home really is something special. You just need to see inside for yourself to realise how good it is.
There’s plenty of space to get everyone together or welcome friends and family for a summer party. But there are also plenty of options when you want to escape to relax or do some work.
And with three good size double bedrooms it’s ideal for a growing family.
Council tax band: F
Front External
Flagged footpath with boarders either side filled with wildflowers and shrubs, outside light,
CCTV system, tarmacked open driveway to the side of the property which sweeps around to
the back, ample parking, gas and electric meter to the side.
Back External
Laid to lawn grass garden, fencing enclosed, picket fence and a wooden gate separates the
garden from the driveway, double garage, CCTV security cameras, outside lights, mature
trees, shrubs and plant, two flagged patio areas for outside dining and seating, flagged
footpath, garden office, wooden side security gate.
Garden Office/Outbuilding
5m x 3m
Wooden structure with power points, USB sockets, pendant light, strip light, carpet flooring,
three windows to the front aspect, double composite doors for access.
Porch
1.97m x 1.77m
Vinyl tiled floor, skirting boards, coving, alarm system control panel, radiator, composite
front door with a privacy window to the side and above the door, pendant light, door
leading to the Dining/Family Room
Dining/Family Room
6.7m x 3m
Power points, laminate floor, pendant light, vaulted ceiling, coving, skirting boards, bi-fold
doors that open out to the garden with windows above, wooden staircase and handrail,
radiator, smoke alarm, open to the kitchen.
Kitchen/Breakfast Room
4.82m x 4.05m
Range of wall and base units with laminate work surfaces, breakfast bar, kitchen island with
power points and storage below, inlayed with a tiled work surface, five ring gas hob with a
ceiling mounted extractor hood above, space and plumbing for a washing machine, space
for a dishwasher, one and a half bowl sink with a mixer tap, composite back door with two
glass window panels, bay dual aspect double glazed windows to the back and side aspect,
radiator, fitted double oven and grill, power points, three pendant lights, fitted wooden
shelves, door leading to the utility room, tiled floor.
Utility Room
2.08m x 1.81m
Tiled floor, fitted work bench with vinyl work surfaces, single sink with a mixer tap and
storage below, space and plumbing for a washing machine and tumble dryer, combi boiler,
alarm system control panel, power points, pendant light, extractor fan, double glazed
frosted window to the front aspect, thermostat control panel, door leading to the garage.
Double garage
5.9m x 5.72m
Up and over electric door, power points, concrete floor, strip lights, two double glazed
privacy windows to the front aspect, fuse box.
WC
1.4m x 1.32m
The WC is accessed via the cloak room and has a two-piece suite comprising of a sink and
toilet combination unit with a mixer tap and storage below. Tiled flooring, pendant light,
skirting boards, understairs storage cupboard, double glazed frosted window to the front
aspect, extractor fan, coving, radiator.
Lounge
5.5m x 4.38m
Laminate flooring, skirting boards, coving, power points, USB sockets, radiator, double
glazed bay windows to the back aspect, internet point, television point, gas fire set in a
marble surround and hearth, cast iron mantel piece, door leading to the study, door leading
to the dining/family room.
Study
2.84m x 2.69m
Laminate flooring, skirting boards, coving, double glazed window to front aspect, pendant
light, power points, radiator, fitted bookshelves.
Bedroom 1
6.43m x 4.05m
Carpet flooring, bay dual aspect double glazed windows to the back and side aspects, two
double glazed windows to back aspect, power points, two radiators, skirting boards, coving,
USB sockets, telephone point, two pendant lights, door leading to the ensuite.
En-Suite
1.91m x 1.74m
A three piece suite comprising of a corner shower cubicle, sink with a mixer tap and a low
level WC with cistern. Spot lights, extractor fan, double glazed frosted window to the front
aspect, heated towel rail, tiled walls and flooring.
Landing
6.74m x 3.02m
Gallery landing open to the floor below, vaulted ceiling, wall lights, smoke alarm, original
wooden plank flooring, skirting boards, double glazed window to the front aspect, loft
hatch, pendant light, fitted airing cupboard.
Bedroom 3
4.38m x 2.65m
Radiator, power points, double glazed window to front aspect, pendant light, skirting
boards, coving, original wooden floors.
Bathroom
3.04m x 1.81m
A three piece suite comprising of a fitted bathtub with mixer taps and a shower attachment
above, a sink with a mixer tap and a low level WC with cistern. Double glazed frosted
window to the side aspect, smoke alarm, wall lights, heated towel rail, pendant light, tiled
walls and flooring.
Bedroom 2
4.38m x 2.88m
Laminate wood flooring, two double glazed windows to back aspect, power points, skirting
boards, coving, pendant light, radiator.
- COUNCIL TAXA payment made to your local authority in order to pay for local services like schools, libraries, and refuse collection. The amount you pay depends on the value of the property.Read more about council Tax in our glossary page.
- Band: F
- PARKINGDetails of how and where vehicles can be parked, and any associated costs.Read more about parking in our glossary page.
- Garage,Driveway
- GARDENA property has access to an outdoor space, which could be private or shared.
- Enclosed garden
- ACCESSIBILITYHow a property has been adapted to meet the needs of vulnerable or disabled individuals.Read more about accessibility in our glossary page.
- Ask agent
Hoyles Lane, Preston, Lancashire
Add your favourite places to see how long it takes you to get there.
__mins driving to your place
Your mortgage
Notes
Staying secure when looking for property
Ensure you're up to date with our latest advice on how to avoid fraud or scams when looking for property online.
Visit our security centre to find out moreDisclaimer - Property reference ZMichaelBailey0003496032. The information displayed about this property comprises a property advertisement. Rightmove.co.uk makes no warranty as to the accuracy or completeness of the advertisement or any linked or associated information, and Rightmove has no control over the content. This property advertisement does not constitute property particulars. The information is provided and maintained by Michael Bailey, Powered by Keller Williams, Preston. Please contact the selling agent or developer directly to obtain any information which may be available under the terms of The Energy Performance of Buildings (Certificates and Inspections) (England and Wales) Regulations 2007 or the Home Report if in relation to a residential property in Scotland.
*This is the average speed from the provider with the fastest broadband package available at this postcode. The average speed displayed is based on the download speeds of at least 50% of customers at peak time (8pm to 10pm). Fibre/cable services at the postcode are subject to availability and may differ between properties within a postcode. Speeds can be affected by a range of technical and environmental factors. The speed at the property may be lower than that listed above. You can check the estimated speed and confirm availability to a property prior to purchasing on the broadband provider's website. Providers may increase charges. The information is provided and maintained by Decision Technologies Limited. **This is indicative only and based on a 2-person household with multiple devices and simultaneous usage. Broadband performance is affected by multiple factors including number of occupants and devices, simultaneous usage, router range etc. For more information speak to your broadband provider.
Map data ©OpenStreetMap contributors.




