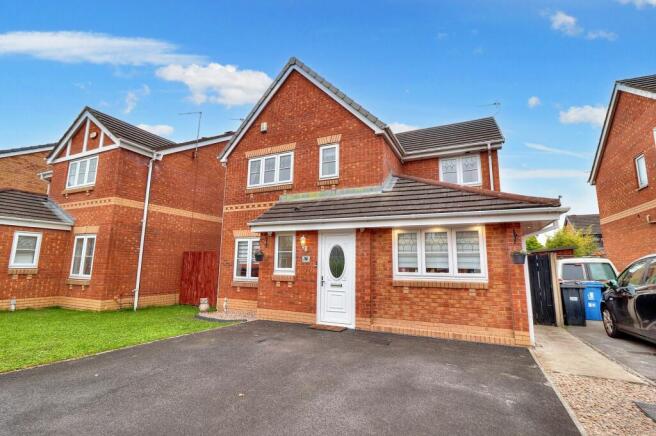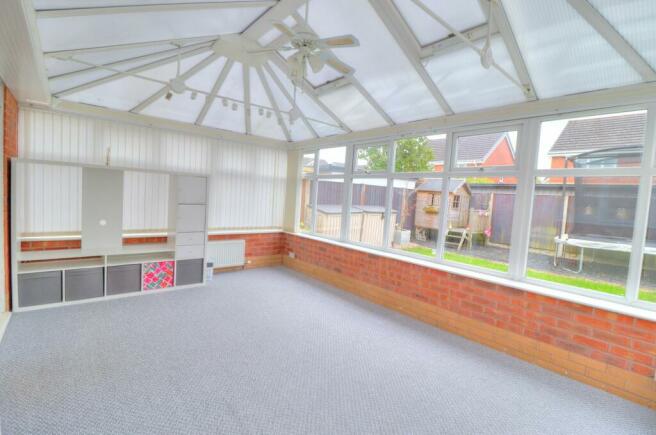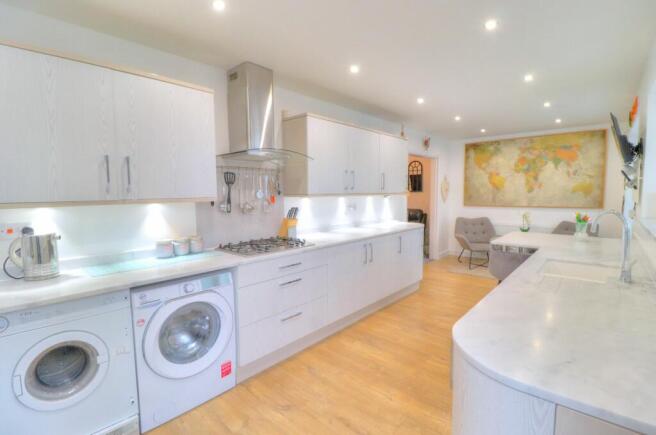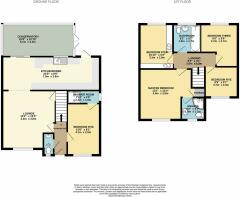Botesworth Close, Hindley Green, Wigan, WN2

- PROPERTY TYPE
Detached
- BEDROOMS
4
- BATHROOMS
3
- SIZE
1,195 sq ft
111 sq m
- TENUREDescribes how you own a property. There are different types of tenure - freehold, leasehold, and commonhold.Read more about tenure in our glossary page.
Freehold
Key features
- OPEN DAY HOUSE VIEWING CANCELLED
- Freehold
- Four Bedroom Detached Home
- Two Car Driveway
- Large Conservatory
- Guest W.C+ Two En-Suite Shower Rooms
- Bespoke Family Kitchen
- Private Rear Garden
- Popular Residential Location
- Short Walk From Westlake Park
Description
Introducing this immaculate four bedroom detached house located in the highly desirable, Hindley Green within a short stroll from the serene Westlake Park. This stunning freehold property offers a blend of contemporary design and classic elegance, ideal for growing families seeking comfort and style. Upon arriving, the distinguished exterior boasts a grand entrance with two car driveway, setting the tone for the luxurious experience awaiting inside. Stepping through the front door, you are greeted with an exceptional interior featuring a spacious conservatory, guest W.C, and two en-suite shower rooms, offering convenience and privacy at every turn. The heart of the home lies in the bespoke family kitchen, meticulously finished with modern features and attention to detail, making it a focal point for gatherings and culinary delights. With a tranquil private rear garden, this property provides an oasis of relaxation and entertainment, perfect for both quiet mornings and lively gatherings, making it a haven for modern living in a popular residential location.
Outside, the property continues to impress with a large enclosed rear garden that exudes tranquillity and charm, encapsulated by a wood fenced border for privacy and security. The outdoor space is thoughtfully designed to cater to every lifestyle need, featuring a raised decking area for al fresco dining under the stars, an Indian stone flagged patio for casual gatherings, an external water faucet for convenience, and side gate access for added functionality. The mature grassed lawn and well-stocked flower beds add a touch of nature's beauty, creating a serene backdrop for relaxation and play. Additionally, a soft play area provides a safe and fun space for children to enjoy the outdoors. To the front, a spacious tarmacked driveway offers parking for two cars, further enhancing the practicality and convenience of this exceptional property. With its carefully curated features and modern amenities, this residence epitomises luxury living with a focus on comfort, privacy, and style, making it the perfect choice for those seeking a sophisticated and family-friendly lifestyle.
EPC Rating: C
Lounge
3.76m x 4.32m
A spacious family room with storage under stairs housing wall mounted t.v aerial points, large upvc window to front with horizontal blinds, central ceiling light, multiple power points and warmed via single radiator.
Guest WC
0.79m x 1.68m
A guest downstairs wc with frosted upvc window, vinyl flooring, wash basin, central ceiling light and warmed via single radiator.
Kitchen/Diner
7.47m x 2.59m
A large stunning kitchen diner with ample space for breakfast/dining table, large white quartz work tops, a range of fitted base and wall units, sink integrated work top, ceiling LED spot lighting, a range of integrated appliances, wood effect laminate flooring, upvc sliding door to large conservatory.
Conservatory
5.08m x 3.3m
A large conservatory with multiple power points, fully carpeted, French double doors to rear garden and warmed via two radiator.
Bedroom Three
4.11m x 2.46m
A spacious fifth bedroom with upvc window with blind to front, multiple power points, ceiling spot lighting, warmed via single radiator and access to shower room.
Shower Room
2.39m x 1.04m
A en-suite shower room off ground floor bedroom three with frosted upvc window to side, tiled flooring and walls, large walk in shower cubicle, ceiling spot lighting and heated towel rail.
Landing Area
1.85m x 2.06m
A fully carpeted landing area with power point.
Bathroom
1.7m x 1.88m
A modern fitted three piece bathroom suite with grey vinyl flooring, frosted upvc window, low level w.c, wash basin, tiled walls and towel rail.
Bedroom One
3.99m x 3.76m
A large double room with upvc window, multiple power points, central ceiling light, fully carpeted and warmed via single radiator.
Master En-Suite Shower Room
1.6m x 1.68m
A spacious en-suite shower room with frosted upvc window, separate shower cubicle, low level w.c, wash basin with vanity unit under, tiled floor and walls, central ceiling light and warmed via single towel rail.
Bedroom Two
3.3m x 2.79m
A double room with built in wardrobes, large upvc window to front, multiple power points, fully carpeted and warmed via single radiator.
Bedroom Four
2.67m x 2.67m
A spacious single room with upvc window, multiple power points, fully carpeted, built in bed with under storage and warmed via single radiator.
Bedroom Five
2.01m x 2.67m
A generous single room with upvc window, fully carpeted, multiple power points, central ceiling light and warmed via single radiator.
Rear Garden
A large private enclosed rear garden with wood fenced border, raised decking area for al fresco dining, Indian stone flagged patio area, external water faucet, side gate access, mature grassed lawn, well stocked flower beds and soft play area.
Parking - Driveway
A large tarmacked driveway to the front providing parking for two cars.
- COUNCIL TAXA payment made to your local authority in order to pay for local services like schools, libraries, and refuse collection. The amount you pay depends on the value of the property.Read more about council Tax in our glossary page.
- Band: D
- PARKINGDetails of how and where vehicles can be parked, and any associated costs.Read more about parking in our glossary page.
- Driveway
- GARDENA property has access to an outdoor space, which could be private or shared.
- Rear garden
- ACCESSIBILITYHow a property has been adapted to meet the needs of vulnerable or disabled individuals.Read more about accessibility in our glossary page.
- Ask agent
Energy performance certificate - ask agent
Botesworth Close, Hindley Green, Wigan, WN2
Add your favourite places to see how long it takes you to get there.
__mins driving to your place
Your mortgage
Notes
Staying secure when looking for property
Ensure you're up to date with our latest advice on how to avoid fraud or scams when looking for property online.
Visit our security centre to find out moreDisclaimer - Property reference 06a43867-15fa-4002-8f62-04be9cfb6c3c. The information displayed about this property comprises a property advertisement. Rightmove.co.uk makes no warranty as to the accuracy or completeness of the advertisement or any linked or associated information, and Rightmove has no control over the content. This property advertisement does not constitute property particulars. The information is provided and maintained by Movuno, Bolton. Please contact the selling agent or developer directly to obtain any information which may be available under the terms of The Energy Performance of Buildings (Certificates and Inspections) (England and Wales) Regulations 2007 or the Home Report if in relation to a residential property in Scotland.
*This is the average speed from the provider with the fastest broadband package available at this postcode. The average speed displayed is based on the download speeds of at least 50% of customers at peak time (8pm to 10pm). Fibre/cable services at the postcode are subject to availability and may differ between properties within a postcode. Speeds can be affected by a range of technical and environmental factors. The speed at the property may be lower than that listed above. You can check the estimated speed and confirm availability to a property prior to purchasing on the broadband provider's website. Providers may increase charges. The information is provided and maintained by Decision Technologies Limited. **This is indicative only and based on a 2-person household with multiple devices and simultaneous usage. Broadband performance is affected by multiple factors including number of occupants and devices, simultaneous usage, router range etc. For more information speak to your broadband provider.
Map data ©OpenStreetMap contributors.




