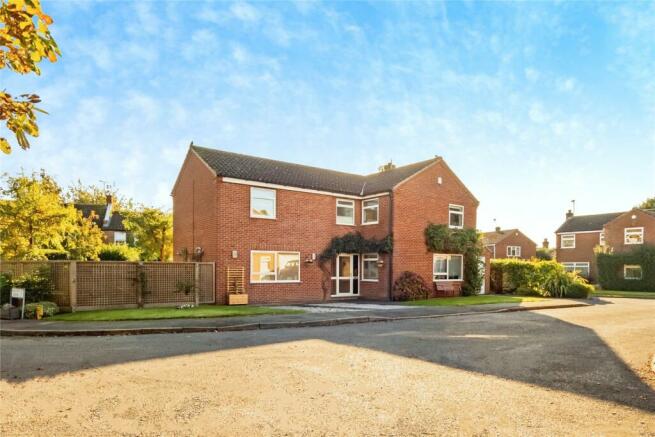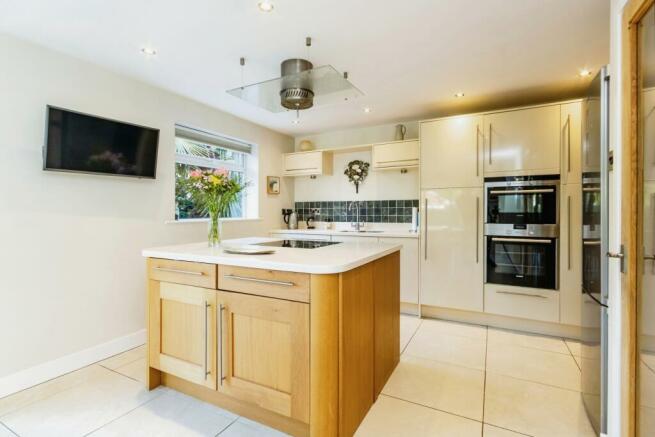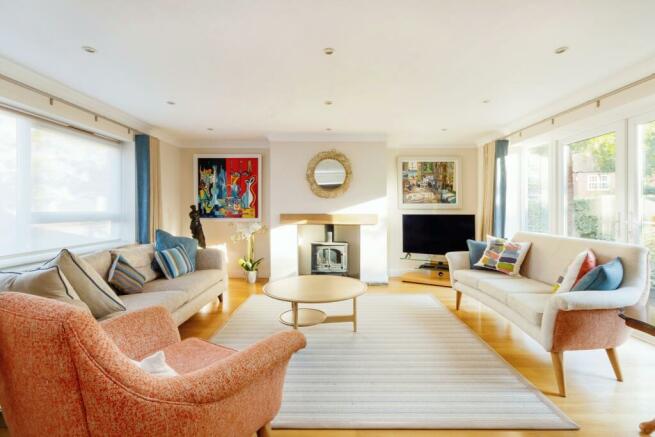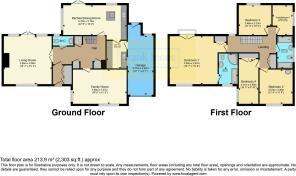Walnut Grove, East Bridgford, Nottingham, Nottinghamshire, NG13

- PROPERTY TYPE
Detached
- BEDROOMS
5
- BATHROOMS
2
- SIZE
Ask agent
- TENUREDescribes how you own a property. There are different types of tenure - freehold, leasehold, and commonhold.Read more about tenure in our glossary page.
Freehold
Key features
- FIVE BEDROOM DETACHED FAMILY HOME
- ONE OF SIX DWELLINGS IN A QUIET CUL DE SAC LOCATION
- FABULOUS OPEN PLAN KITCHEN/ DINING ROOM
- SITTING ROOM & SEPARATE FAMILY ROOM
- UTILITY ROOM & GROUND FLOOR CLOAKROOM
- EN SUITE TO THE MASTER SUITE
- CONTEMPORARY FAMILY BATHROOM
- STUNNING EXTERIOR, PARKING & GARAGE
- NO UPWARD CHAIN
Description
A beautifully extended and remodelled residence, offering over 2,000 sq.ft. of internal accommodation. Nestled in the heart of the highly sought-after Trent Valley village of East Bridgford, this stunning home is situated on a corner plot within a quiet cul-de-sac, consisting of just six other detached properties.
This well-presented home features a harmonious blend of modern living and classic charm, with neutral colour schemes and high-quality finishes and double glazing throughout. The ground floor boasts an elegant tiled and oak flooring, a cozy feature gas stove in the lounge and a generous open plan kitchen/dining, flooded with natural light, whilst on the first floor there are delightful French doors leading from the main bedroom to a Juliet balcony.
Briefly the accommodation comprises; entrance porch, reception hall with an oak staircase and ground floor cloakroom. A charming sitting room with feature log burner and French doors to the garden, family room, generous, contemporary fitted kitchen, with dining area and feature picture window and a separate utility room. The first floor is accessed via a galleried landing adorned with an attractive oak balustrade, it comprises five bedrooms, four of which are doubles. The main bedroom is particularly spacious, boasting dual aspects, a Juliet balcony, and ensuite facilities. There is a separate family bathroom which has been tastefully modernized with contemporary fixtures.
The exterior of the property is equally impressive, featuring attractively landscaped gardens, a gravel driveway leads to the garage and provides ample parking space. The side and rear gardens are enclosed and beautifully maintained, showcasing a recently laid paved terrace, well-manicured lawns, additional paved patios, discrete garden storage sheds and mature shrubs and trees. The sought after village of East Bridgford has a range of amenities, including a highly regarded primary school, post office, doctor’s surgery, public transport and great access to major roads including the A46, A52 and A6097.
Entrance Porch
Welcoming entrance with a convenient cloaks cupboard.
Reception Hall
Large central reception hall, a bright and airy space featuring an oak staircase and flooring, radiator and store cupboards.
Ground Floor Cloakroom
Refitted and modernised 2022, with a WC and wash hand basin.
Kitchen/ Dining Room
6.7m x 3.15m
This generous kitchen/diner with a tiled floor, features a double glazed picture window and French doors to the garden, along with a modern oak and cream cabinetry ,equipped with Siemens appliances. A coordinating central island in the kitchen provides ample space for food preparation.
Sitting Room
5.05m x 4.95m
A charming area showcasing a log-effect gas stove, perfect for relaxing evenings, wooden oak floor, radiator, internal glazed doors and large dual elevation windows and French doors that open out to the beautifully landscaped rear garden.
Family Room
5.7m x 3.58m
A generous and versatile second living space, ideal for various uses, continued oak flooring, large dual aspect, double glazed windows and radiator.
Utility Room
Offers practical storage solutions, plumbing for a washing machine and space for a tumble dryer, a second kitchen sink and internal access to the garage.
Landing
The first floor is accessed via a galleried landing adorned with an attractive oak balustrade and an airing cupboard providing spacious linen storage and housing the boiler and hot water tank.
Master Bedroom Suite
5.97m x 5.08m
A particularly spacious room, boasting dual aspects, double glazed French doors and a Juliet balcony, overlooking the stunning rear garden.
En suite
A modern suite complimenting the spacious main bedroom, comprises of a bath, separate shower enclosure wash hand basin and WC.
Bedroom Two
3.58m x 3.45m
A good sized double bedroom with a large window, radiator and wash hand basin.
Bedroom Three
3.45m x 3.18m
A double sized bedroom with a large double glazed window and radiator.
Bedroom Four
16,5 x 2.08m - A double sized bedroom with built in wardrobes, a large double glazed window and radiator.
Bedroom Five
Currently a home office, this is a pleasant space with a radiator and double glazed window overlooking the garden.
Family Bathroom
A separate family bathroom has been tastefully modernized with contemporary fixtures. Including a luxury bath tub, wash hand basin and WC.
Exterior
The exterior of the property is equally impressive, featuring attractively landscaped gardens. there is ample parking areas and an attached garage. The side and rear gardens are enclosed and beautifully maintained, showcasing a recently laid paved terrace, well-manicured lawns, additional paved patios, and mature shrubs and trees. The gravelled driveways are edged with cobbles for added charm. A paved area beside the garage is enclosed by hedging and fencing for privacy. To the left side of the house, an enclosed garden area, screened by mature trees and shrubs, offers a natural stone paved terrace, which catches the evening sun, ideal for summer dining. This area has secure integrated storage sheds for garden furniture, equipment and bicycles. The rear garden is an oasis of tranquillity, featuring a sweeping natural stone paved terrace that extends across the back of the house. A shaped lawn bordered by well-stocked flowerbeds leads to a cobbled pathway that guides you to (truncated)
- COUNCIL TAXA payment made to your local authority in order to pay for local services like schools, libraries, and refuse collection. The amount you pay depends on the value of the property.Read more about council Tax in our glossary page.
- Band: F
- PARKINGDetails of how and where vehicles can be parked, and any associated costs.Read more about parking in our glossary page.
- Yes
- GARDENA property has access to an outdoor space, which could be private or shared.
- Yes
- ACCESSIBILITYHow a property has been adapted to meet the needs of vulnerable or disabled individuals.Read more about accessibility in our glossary page.
- Ask agent
Walnut Grove, East Bridgford, Nottingham, Nottinghamshire, NG13
Add your favourite places to see how long it takes you to get there.
__mins driving to your place
Your mortgage
Notes
Staying secure when looking for property
Ensure you're up to date with our latest advice on how to avoid fraud or scams when looking for property online.
Visit our security centre to find out moreDisclaimer - Property reference BIM240279. The information displayed about this property comprises a property advertisement. Rightmove.co.uk makes no warranty as to the accuracy or completeness of the advertisement or any linked or associated information, and Rightmove has no control over the content. This property advertisement does not constitute property particulars. The information is provided and maintained by Frank Innes, Bingham. Please contact the selling agent or developer directly to obtain any information which may be available under the terms of The Energy Performance of Buildings (Certificates and Inspections) (England and Wales) Regulations 2007 or the Home Report if in relation to a residential property in Scotland.
*This is the average speed from the provider with the fastest broadband package available at this postcode. The average speed displayed is based on the download speeds of at least 50% of customers at peak time (8pm to 10pm). Fibre/cable services at the postcode are subject to availability and may differ between properties within a postcode. Speeds can be affected by a range of technical and environmental factors. The speed at the property may be lower than that listed above. You can check the estimated speed and confirm availability to a property prior to purchasing on the broadband provider's website. Providers may increase charges. The information is provided and maintained by Decision Technologies Limited. **This is indicative only and based on a 2-person household with multiple devices and simultaneous usage. Broadband performance is affected by multiple factors including number of occupants and devices, simultaneous usage, router range etc. For more information speak to your broadband provider.
Map data ©OpenStreetMap contributors.







