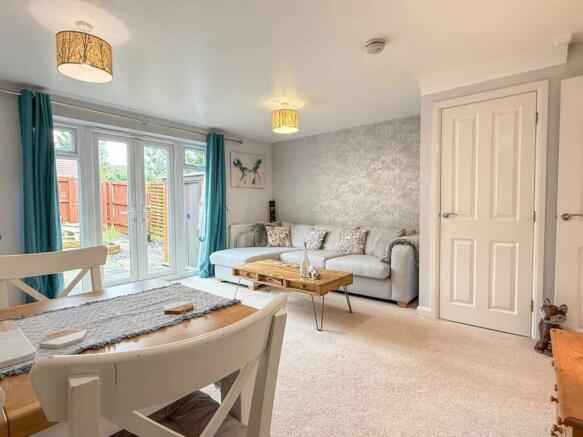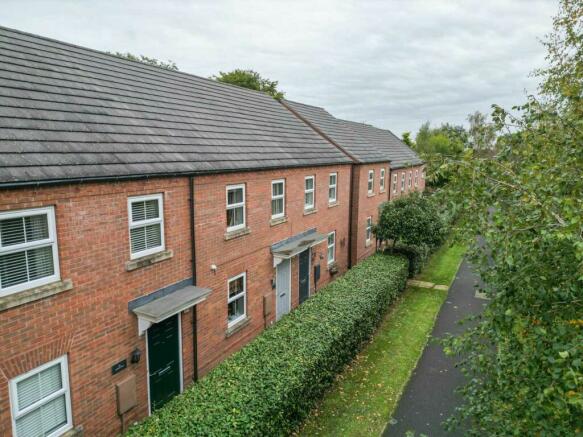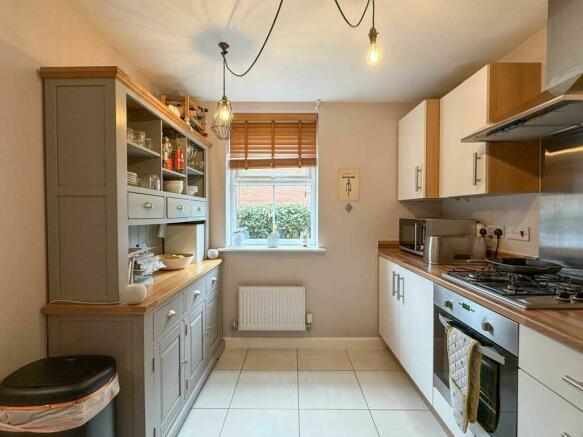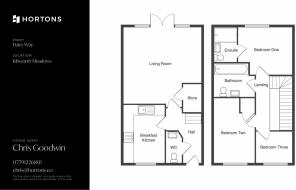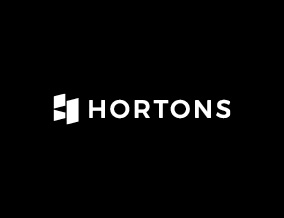
Dairy Way, Kibworth Harcourt, LE8

- PROPERTY TYPE
Town House
- BEDROOMS
3
- BATHROOMS
2
- SIZE
829 sq ft
77 sq m
- TENUREDescribes how you own a property. There are different types of tenure - freehold, leasehold, and commonhold.Read more about tenure in our glossary page.
Freehold
Description
The perfect buy for any aspiring first time buyer or downsizer looking to move into the popular village of Kibworth. A larger than average three bedroom town house positioned along a peaceful section of the development close to greenary and trees. Offering a modern kitchen & bathrooms, en-suite to the master, landscaped garden and off road parking.
Stepping inside the property you arrive into the central hallway with access off to all ground floor rooms and directly in front are the stairs rising to the upper floor. Off to the left hand side and overlooking the front is the breakfast kitchen, comfortable enough to host a dining table beneath the window however the current vendors have placed an attractive side unit there instead. There are a range of matching units to base & eye levels with worktop surfaces, an electric oven, gas hob with extractor above, space for a tall fridge freezer, plumbing for a washing machine & dishwasher and the room if finished with porcelain tiled flooring. The spacious living diner is positioned to the rear of the property overlooking the garden through French doors. It is a notable difference to some similar style homes, this room being so large, with ample room for various items of furniture and a storage cupboard to one corner. Completing the ground floor is a handy cloakroom wc back towards the front.
As you rise up the particularly wide staircase you are met by the landing with doors off to all upstairs rooms. At the rear overlooking the garden is the master bedroom with room for wardrobes and its own en-suite shower room! The other two bedrooms are located at the front, also with pleasant views over some greenery. The second is another comfortable double and whilst you would get a double in the third room, it suits being used as a single guest room or study as the current vendors are utilising this space. The main bathroom completes the upper floor, located in the middle with shower above the bathtub.
Externally the property is approached along a pretty pathway, behind a mature but well kept hedgerow before the front door. Allocated off road parking for two vehicles is located directly behind the property and provides access onto the rear garden through a single gate. The garden itself requires low maintenance but offers potential for someone to transform back into lawn or larger flower beds if they wanted to. It currently has slate borders surrounding an artificial lawn, paved patio directly from the house and additional decked patio at the bottom.
What Our Sellers Say…
”A quiet area with no traffic noise due to being away from road. Easy commute to both Market Harborough and Leicester. Friendly village with community spirit and quiet neighbours. Parking tucked nicely away from the road with easy access in to our back garden.
Rooms & Measurements…
Cloakroom WC - 5’3” x 2’11” (1.60m x 0.89m)
Kitchen - 11’5” x 8’2” (3.48m x 2.49m)
Hall - 10’9” x 6’11” (3.28m x 2.11m)
Living Room - 15’1” x 15’10” (4.60m x 4.83m)
Landing - 8’4” x 7’2” (2.54m x 2.18m)
Master - 9’4” x 10’9” (2.84m x 3.28m)
En-suite - 6’10” x 4’6” (2.08m x 1.37m)
Bedroom Two - 12’8” x 8’0” (3.86m x 2.44m)
Bedroom Three - 7’5” x 7’3” (2.26m x 2.21m)
Bathroom - 5’10” x 6’3” (1.78m x 1.91m)
EPC Rating: C
- COUNCIL TAXA payment made to your local authority in order to pay for local services like schools, libraries, and refuse collection. The amount you pay depends on the value of the property.Read more about council Tax in our glossary page.
- Band: C
- PARKINGDetails of how and where vehicles can be parked, and any associated costs.Read more about parking in our glossary page.
- Yes
- GARDENA property has access to an outdoor space, which could be private or shared.
- Yes
- ACCESSIBILITYHow a property has been adapted to meet the needs of vulnerable or disabled individuals.Read more about accessibility in our glossary page.
- Ask agent
Energy performance certificate - ask agent
Dairy Way, Kibworth Harcourt, LE8
Add your favourite places to see how long it takes you to get there.
__mins driving to your place
Hortons overview
We've torn up the rule book and have built a property agency fit for the world we live in with professional, experienced estate agents who are Partners of Hortons.
Clients can expect to work with their own personal agent ensuring they get a high level of service and the very best advice, acting as a single point of contact from start to finish.
Our team of Partners provide coverage across the United Kingdom. You can be confident that you will always be working with an experienced agent who has an in-depth and intimate knowledge of the local market.
Your mortgage
Notes
Staying secure when looking for property
Ensure you're up to date with our latest advice on how to avoid fraud or scams when looking for property online.
Visit our security centre to find out moreDisclaimer - Property reference ed6cf04c-d769-4a6e-83b7-1b35ba611b62. The information displayed about this property comprises a property advertisement. Rightmove.co.uk makes no warranty as to the accuracy or completeness of the advertisement or any linked or associated information, and Rightmove has no control over the content. This property advertisement does not constitute property particulars. The information is provided and maintained by Hortons, Tugby. Please contact the selling agent or developer directly to obtain any information which may be available under the terms of The Energy Performance of Buildings (Certificates and Inspections) (England and Wales) Regulations 2007 or the Home Report if in relation to a residential property in Scotland.
*This is the average speed from the provider with the fastest broadband package available at this postcode. The average speed displayed is based on the download speeds of at least 50% of customers at peak time (8pm to 10pm). Fibre/cable services at the postcode are subject to availability and may differ between properties within a postcode. Speeds can be affected by a range of technical and environmental factors. The speed at the property may be lower than that listed above. You can check the estimated speed and confirm availability to a property prior to purchasing on the broadband provider's website. Providers may increase charges. The information is provided and maintained by Decision Technologies Limited. **This is indicative only and based on a 2-person household with multiple devices and simultaneous usage. Broadband performance is affected by multiple factors including number of occupants and devices, simultaneous usage, router range etc. For more information speak to your broadband provider.
Map data ©OpenStreetMap contributors.
