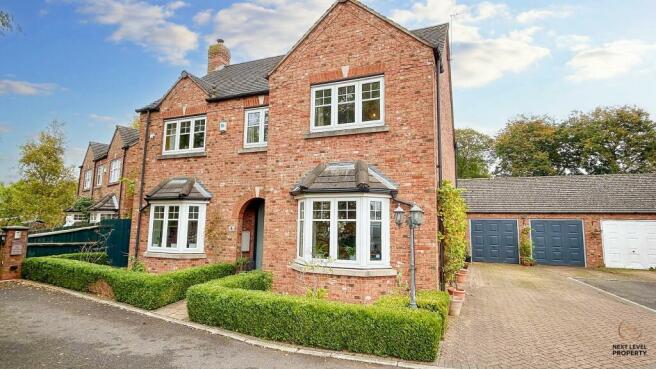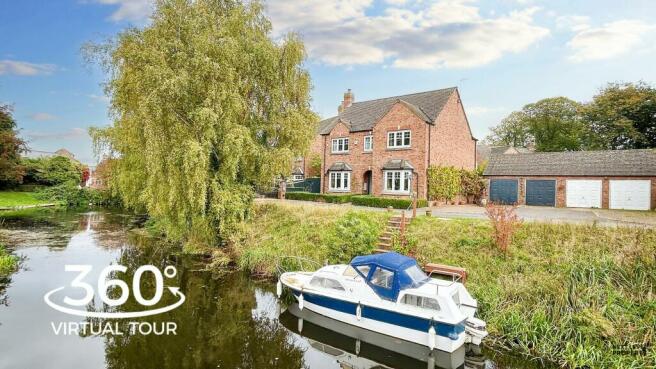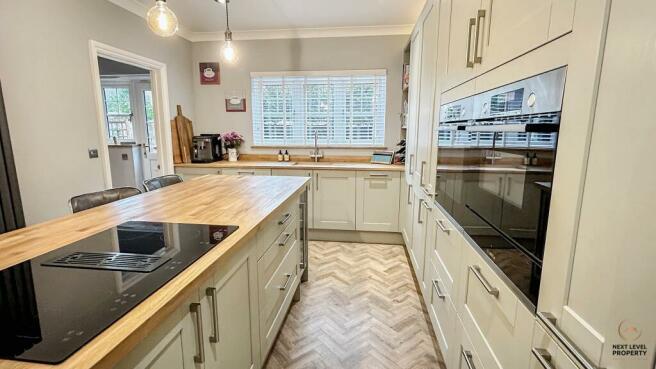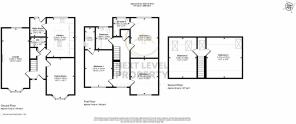
The Tramway, Outwell, PE14

- PROPERTY TYPE
Detached
- BEDROOMS
5
- BATHROOMS
3
- SIZE
2,045 sq ft
190 sq m
- TENUREDescribes how you own a property. There are different types of tenure - freehold, leasehold, and commonhold.Read more about tenure in our glossary page.
Freehold
Key features
- A stunning modern three storey detached home
- Located in an exclusive private road with river frontage
- Private landing stage with boat mooring and fishing rights
- Five bedrooms, two with en-suite shower rooms
- Lounge and separate dining room
- Beautiful kitchen with a full range of integrated Bosch appliances
- Separate utility room, ground floor cloakroom
- Enclosed private garden with garden bar
- Double garage and additional parking
- Village location, located within walking distance to village shop, pub and other amenities
Description
As you enter the property, you are greeted by a spacious and inviting interior. The main floor features a lounge and separate dining room, ideal for entertaining guests or enjoying family dinners. The beautiful kitchen is a chef's dream, boasting a full range of integrated Bosch appliances that make cooking a breeze. There is also a separate utility room and a convenient ground floor cloakroom for added functionality.
Upstairs, you will find five well-appointed bedrooms, two of which come with en-suite shower rooms for added privacy and convenience. The layout of the house offers plenty of space for everyone in the family to have their own retreat.
Outside, the property boasts an enclosed private garden, complete with a garden bar where you can relax and unwind after a long day. The garden provides a tranquil setting for enjoying the outdoors and is the perfect spot for summer barbeques or evening drinks with friends.
For those with a passion for boating, the private landing stage and boat mooring offer easy access to the river, allowing you to explore the waterways at your leisure. Fishing rights add to the appeal for those who enjoy angling as a relaxing pastime.
Parking is never a concern with this property, as it comes with a double garage and additional parking space for all your vehicles. The convenience of having ample parking means you never have to worry about finding a spot for your car when you return home.
Located in a charming village setting, this property offers the best of both worlds - a peaceful retreat with easy access to local amenities. Within walking distance, you will find the village shop, pub, and other amenities, making it convenient to run errands or socialise with neighbours.
With its prime location, modern amenities, and luxury features, this property is a true gem waiting to be discovered. Don't miss your chance to call this exclusive riverfront home yours and start living the lifestyle you've always dreamt of!
EPC Rating: D
Reception Hallway
The hallway is an inviting area with oak stairs and glass ballustrades. An understair storage area gives an ideal space for shoes and coats and doors lead off to the lounge, dining room, kitchen and ground floor cloakroom.
Lounge
The lounge is a very spacious and relaxing room with stylish modern decor, a feature fireplace (with a working open fire) a uPVC double glazed bay window to the front, and uPVC double glazed French doors that open to the rear garden.
Dining Room
The dining room is a functional and spacious room with capacity to take a large family sized table and chairs. There is a uPVC double glazed bay window to the front.
Ground Floor Cloakroom
A useful cloakroom with a heritage suite including a low level WC and pedestal hand basin. The walls are half tiled and there is a heated towel rail.
Kitchen
This stunning kitchen has an vast array of built-in storage cupboards and drawer units, a centre island with further base and drawer units and a fitted butchers block style worksurface. There is a full range of built-in Bosch appliances including a tall larder fridge, freezer, dishwasher, twin ovens, wine cooler and an induction venting hob. There is a feature centre light, pelmet backlighting, a uPVC double glazed window to the rear and a door to the utility room.
Utility Room
The utility room has a range of further matching base and wall cupboards and there is space and plumbing for a washing machine and tumble dryer. There is a concealed oil fired boiler for the central heating and a door to the rear entrance.
First Floor Landing
Doors lead to three bedrooms and the family bathroom, stairs lead to the second floor and a uPVC double glazed window overlooks the front of the property.
Bedroom 1
A large double bedroom with a uPVC double glazed window to the front and a door to the en-suite shower room.
En-Suite Shower Room
This en-suite has a large shower cubicle and a fitted heritage pedestal hand basin and WC. There is a tiled floor, half tiled walls and a uPVC double glazed window to the side.
Bedroom 2
A large double bedroom with a uPVC double glazed window to the rear and a door to the en-suite shower room.
En-Suite Shower Room
This en-suite has a low level WC, a heritage pedestal hand basin and a shower cubicle. There are half tiled walls, and a uPVC double glazed window to the rear.
Bedroom 3
A large double bedroom with a uPVC double glazed window to the front.
Family Bathroom
The family bathroom has a low level WC, a heritage pedestal hand basin and a jacuzzi bath. There is a tiled floor, half tiled walls and a uPVC double glazed window to the rear.
Bedroom 4
Currently used as a gym, this double bedroom has velux windows to the rear.
Bedroom 5
Used as a games room and cinema, this versatile room has velux windows to the rear.
Front Garden
The property has a small front garden that is enclosed with box hedging and there is a footpath to the front entrance door. There are steps down to a your own private landing stage where there are mooring and fishing rights attached with the property. a block paved parking area gives off road parking space and there is access to the double garage. A gate leads through to the rear garden.
Rear Garden
The rear garden is fully enclosed and has a 'garden bar' area, a space that is perfect to house the barbecue and an outdoor fridge. The rear garden has been designed to be low maintenance but also to have a variety of attractive plants set within to give colour and character all year round. There is an extensive paved area, a circular feature seating area with flower beds and a side access door to the garage.
Parking - Double garage
Brochures
Brochure 1- COUNCIL TAXA payment made to your local authority in order to pay for local services like schools, libraries, and refuse collection. The amount you pay depends on the value of the property.Read more about council Tax in our glossary page.
- Band: E
- PARKINGDetails of how and where vehicles can be parked, and any associated costs.Read more about parking in our glossary page.
- Garage
- GARDENA property has access to an outdoor space, which could be private or shared.
- Rear garden,Front garden
- ACCESSIBILITYHow a property has been adapted to meet the needs of vulnerable or disabled individuals.Read more about accessibility in our glossary page.
- Ask agent
The Tramway, Outwell, PE14
Add your favourite places to see how long it takes you to get there.
__mins driving to your place

Next Level Property (Established August 2022) offer the flexibility to work with you without restrictive opening hours, with a focus on giving outstanding personal service. With over 25 years of experience in residential sales, land, new homes and auctions in the Fenland area, Next Level Property want to help you to sell. We use industry leading technology and innovative marketing to ensure your experience of selling is easier and more streamlined than it has ever been! We will use our unrival
Your mortgage
Notes
Staying secure when looking for property
Ensure you're up to date with our latest advice on how to avoid fraud or scams when looking for property online.
Visit our security centre to find out moreDisclaimer - Property reference 90375cbf-a159-4cb4-8b40-2faeb5d2f452. The information displayed about this property comprises a property advertisement. Rightmove.co.uk makes no warranty as to the accuracy or completeness of the advertisement or any linked or associated information, and Rightmove has no control over the content. This property advertisement does not constitute property particulars. The information is provided and maintained by Next Level Property, March. Please contact the selling agent or developer directly to obtain any information which may be available under the terms of The Energy Performance of Buildings (Certificates and Inspections) (England and Wales) Regulations 2007 or the Home Report if in relation to a residential property in Scotland.
*This is the average speed from the provider with the fastest broadband package available at this postcode. The average speed displayed is based on the download speeds of at least 50% of customers at peak time (8pm to 10pm). Fibre/cable services at the postcode are subject to availability and may differ between properties within a postcode. Speeds can be affected by a range of technical and environmental factors. The speed at the property may be lower than that listed above. You can check the estimated speed and confirm availability to a property prior to purchasing on the broadband provider's website. Providers may increase charges. The information is provided and maintained by Decision Technologies Limited. **This is indicative only and based on a 2-person household with multiple devices and simultaneous usage. Broadband performance is affected by multiple factors including number of occupants and devices, simultaneous usage, router range etc. For more information speak to your broadband provider.
Map data ©OpenStreetMap contributors.





