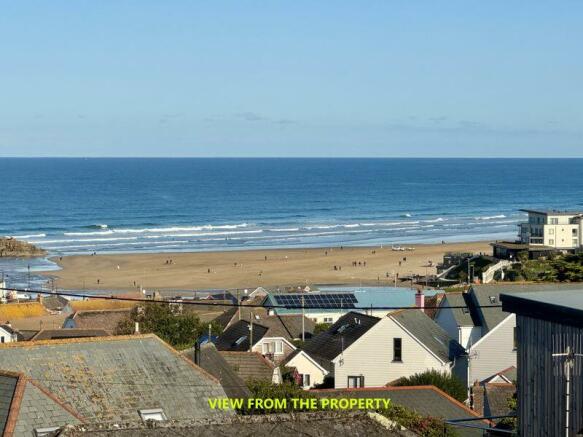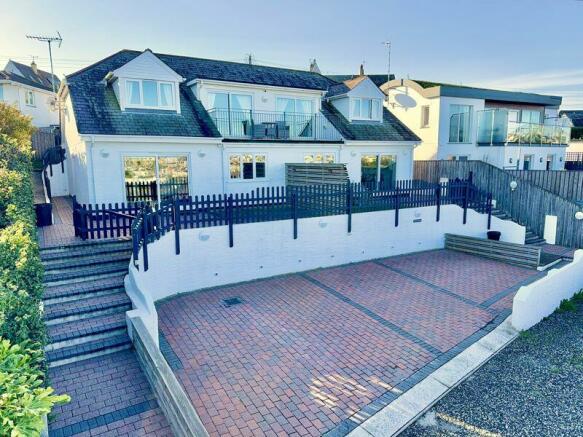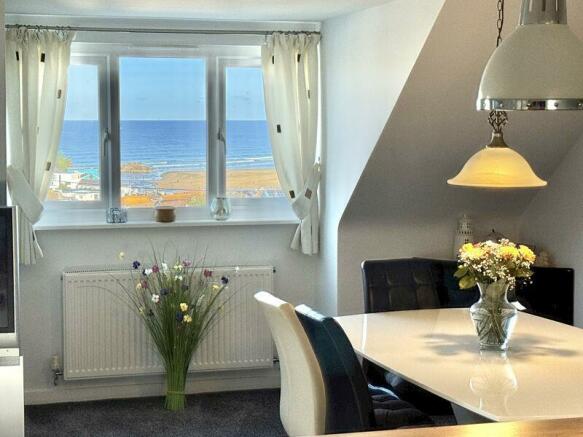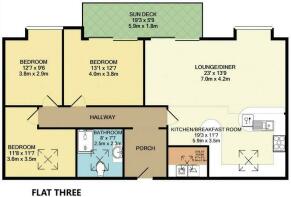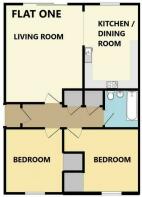SEA VIEWS Granny's Lane, Perranporth

- PROPERTY TYPE
Block of Apartments
- BEDROOMS
7
- BATHROOMS
3
- SIZE
Ask agent
- TENUREDescribes how you own a property. There are different types of tenure - freehold, leasehold, and commonhold.Read more about tenure in our glossary page.
Freehold
Key features
- SEA VIEWS
- Flexible seven bedroom accomodation
- Configured as three individual apartments
- Ample parking for each flat
- Separate landscaped gardens for each flat
- Exceptional views across Perranporth to the beach and sea
- Close to the Primary School
- Beautiful presentation
- Ideal lifestyle opportunity
- Great further potential
Description
Why You'll Like It
This exceptional sea view property was purpose built by the builder as his own home with two lucrative holiday letting properties below and therefore comprises of a main three bedroom ground floor flat with commanding views over Perranporth Beach to the sea with two, two bedroom flats below on a lower ground floor. The design works particularly well because vehicular access to the main three bedroom flat is via Granny's Lane while there is completely separate access to the letting units via Lamorne Close. Each flat has its own parking and garden and the first of the two bedroom properties has been recently updated to a high standard and the second one is also being refitted to a similar high standard (just being completed at the time of marketing). Each property has double glazing and individual oil fired central heating via external boilers.
Where It Is
Perranporth is eternally popular as it offers the best of both worlds - a spectacular long golden sandy beach popular with surfers yet the city of Truro is just 7 miles away! There are bars, restaurants, shops, in fact everything that you could require for day to day needs including a large Co-Op supermarket. The excellent links golf course is friendly and welcoming. There are good public transport links to neighbouring villages and the city of Truro and The Southwest Coast Path enables you to head up or down the coast on foot or mountain bike. Access to the southwest coast path is close to the property. The beach plays host to numerous action sports from kite surfing to paragliding but if you prefer to sit and watch the world go by then the bars on the beach are hard to beat! There are fantastic concerts staged on the beach that annually attract big name bands. Perranporth has a vibrant year round community. A great place to live or make your home from home and is one of the...
Services and Tenure
The property is freehold and has mains water, mains drainage, mains electricity and oil fired central heating.
Each apartment is council tax band B.
Accommodation Summary
Flat One
Flat one has a sea view and comprises entrance hallway, living room, refitted kitchen / dining room (kitchen with integrated appliances including oven, hob, extractor, fridge / freezer, washing machine, dishwasher), two double bedrooms with built in wardrobe spaces, refitted bathroom with shower over the bath and basin and WC with fitted cabinetry. From the living area there are sliding patio doors opening to a low maintenance garden and a parking area.
Entrance Hallway
Living Room
16' 4'' x 13' 0'' (4.99m x 3.95m)
Kitchen / Dining Room
14' 1'' x 9' 3'' (4.3m x 2.81m)
Bedroom
12' 7'' x 10' 9'' (3.83m x 3.28m)
Bedroom
10' 9'' x 9' 8'' (3.28m x 2.94m)
Family Bathroom
6' 5'' x 5' 10'' (1.95m x 1.77m)
Flat Two
Flat Two has a sea view and comprises entrance hallway, living room, refitted kitchen / dining room (kitchen with integrated appliances including oven, hob, extractor, fridge / freezer, washing machine, dishwasher), two double bedrooms with built in wardrobe spaces, refitted bathroom with shower over the bath and basin and WC with fitted cabinetry. From the living area there are sliding patio doors opening to a low maintenance garden and a parking area.
Hallway
Living Room
16' 4'' x 13' 0'' (4.99m x 3.95m)
Kitchen / Dining Room
14' 1'' x 9' 3'' (4.3m x 2.81m)
Bedroom
12' 7'' x 10' 9'' (3.83m x 3.28m)
Bedroom
10' 9'' x 9' 8'' (3.28m x 2.94m)
Family Bathroom
6' 5'' x 5' 10'' (1.95m x 1.77m)
Flat Three
The main flat spans the width of the building and is effectively ground floor when accessed from Granny's Lane where there is ample off street parking for a number of vehicles. There's a welcoming entrance hallway with the living room off to the right. The living room is open plan with the kitchen / dining room and there is a fantastic balcony connecting with the main bedroom. The kitchen has a stylish range of shaker style units with two breakfast bars and there are outstanding sea views from the kitchen area, the dining area and the living area. There's a separate utility room keeping laundry tasks out of the way. This flat has three double bedrooms and a family wet room with rain style shower. There is a private garden to the rear of the property with patio, lawn and summer house.
Entrance Hallway
Open Plan Living / Kitchen / Dining Room
Kitchen
19' 3'' x 11' 7'' (5.87m x 3.53m)
Living Room
23' 0'' x 13' 9'' (7.0m x 4.19m)
Balcony
19' 3'' x 5' 9'' (5.86m x 1.75m)
Utility Room
6' 7'' x 5' 2'' (2.01m x 1.57m)
Bedroom One
13' 1'' x 12' 7'' (3.99m x 3.84m)
Bedroom Two
12' 7'' x 9' 6'' (3.84m x 2.90m)
Bedroom Three
11' 8'' x 11' 7'' (3.56m x 3.53m)
Important Information
Clive Pearce Property, their clients and any joint agents give notice that:
1. They are not authorised to make or give any representations or warranties in relation to the property either here or elsewhere, either on their own behalf or on behalf of their client or otherwise. They assume no responsibility for any statement that may be made in these particulars. These particulars do not form part of any offer or contract and must not be relied upon as statements of fact.
2 It should not be assumed that the property has all necessary planning, building regulation or other consents and Clive Pearce Property have not tested any services, equipment or facilities. Purchasers must satisfy themselves by inspection or otherwise.
3. Photos and Videos: The photographs and/or videos show only certain parts of the property as they appeared at the time they were taken. Areas, measurements and distances given are approximate only. Any computer generated image gives only an indication as to how...
Brochures
Full Details- COUNCIL TAXA payment made to your local authority in order to pay for local services like schools, libraries, and refuse collection. The amount you pay depends on the value of the property.Read more about council Tax in our glossary page.
- Band: B
- PARKINGDetails of how and where vehicles can be parked, and any associated costs.Read more about parking in our glossary page.
- Yes
- GARDENA property has access to an outdoor space, which could be private or shared.
- Yes
- ACCESSIBILITYHow a property has been adapted to meet the needs of vulnerable or disabled individuals.Read more about accessibility in our glossary page.
- Ask agent
SEA VIEWS Granny's Lane, Perranporth
Add an important place to see how long it'd take to get there from our property listings.
__mins driving to your place
Get an instant, personalised result:
- Show sellers you’re serious
- Secure viewings faster with agents
- No impact on your credit score
Your mortgage
Notes
Staying secure when looking for property
Ensure you're up to date with our latest advice on how to avoid fraud or scams when looking for property online.
Visit our security centre to find out moreDisclaimer - Property reference 12511542. The information displayed about this property comprises a property advertisement. Rightmove.co.uk makes no warranty as to the accuracy or completeness of the advertisement or any linked or associated information, and Rightmove has no control over the content. This property advertisement does not constitute property particulars. The information is provided and maintained by Clive Pearce Property, Truro. Please contact the selling agent or developer directly to obtain any information which may be available under the terms of The Energy Performance of Buildings (Certificates and Inspections) (England and Wales) Regulations 2007 or the Home Report if in relation to a residential property in Scotland.
*This is the average speed from the provider with the fastest broadband package available at this postcode. The average speed displayed is based on the download speeds of at least 50% of customers at peak time (8pm to 10pm). Fibre/cable services at the postcode are subject to availability and may differ between properties within a postcode. Speeds can be affected by a range of technical and environmental factors. The speed at the property may be lower than that listed above. You can check the estimated speed and confirm availability to a property prior to purchasing on the broadband provider's website. Providers may increase charges. The information is provided and maintained by Decision Technologies Limited. **This is indicative only and based on a 2-person household with multiple devices and simultaneous usage. Broadband performance is affected by multiple factors including number of occupants and devices, simultaneous usage, router range etc. For more information speak to your broadband provider.
Map data ©OpenStreetMap contributors.
