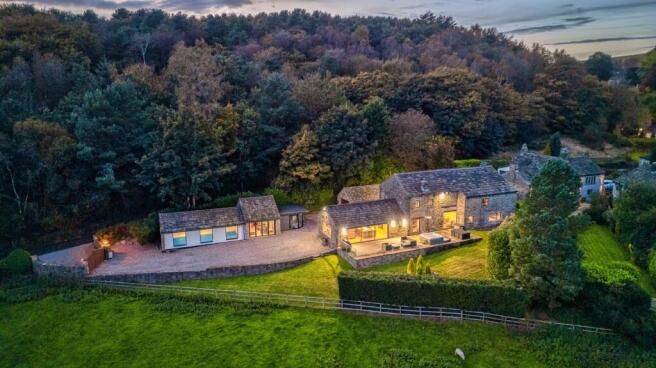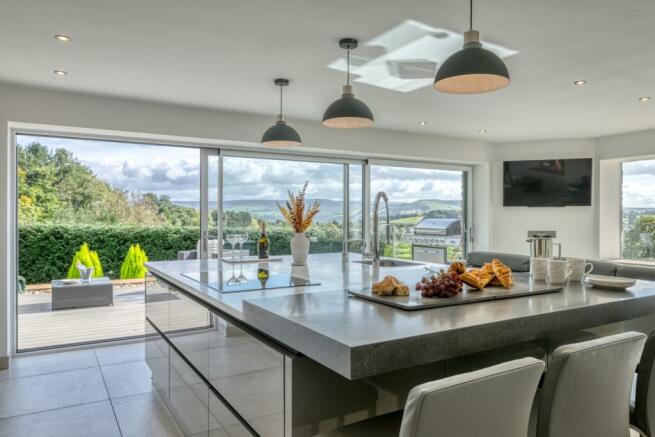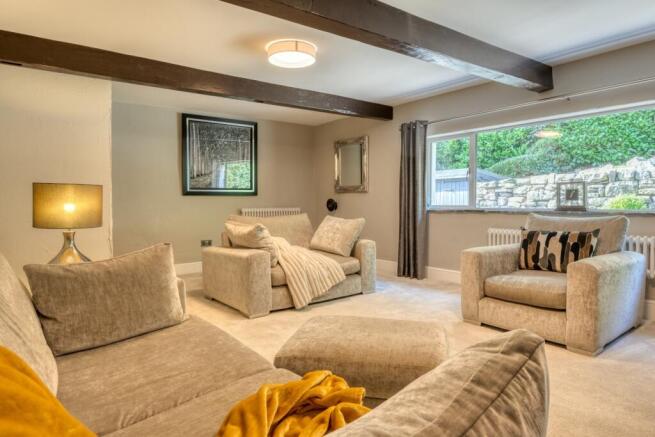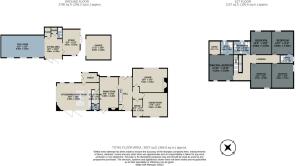Lower Roe Cross Barn, Mottram

- PROPERTY TYPE
Barn Conversion
- BEDROOMS
5
- BATHROOMS
4
- SIZE
Ask agent
- TENUREDescribes how you own a property. There are different types of tenure - freehold, leasehold, and commonhold.Read more about tenure in our glossary page.
Freehold
Key features
- Fully refurbished barn conversion
- Five Double Bedrooms, four bathrooms and three/four receptions
- Fabulous views
- Separate newly built garage
- Additional separate building with swimming pool, sauna and gym area
Description
From the moment you step into the entrance hall, you're greeted by a perfect blend of rustic charm and contemporary style. Exposed beams and natural stone floors create a warm, inviting atmosphere. The living spaces are generous and beautifully designed, from the cosy living room with its dual-fuel burner to the expansive open-plan kitchen and dining area, ideal for family gatherings or entertaining. Modern sliding glass doors and glass balustrades blend seamlessly with traditional features like brick and stone walls, offering the perfect mix of old and new.
Ground Floor
Step into the heart of this enchanting home, the entrance hall welcomes you with a striking composite door, leading to beautiful York stone floors and soaring exposed beams overhead. Sunlight pours through a double-glazed wall, offering sweeping views of the lush greenery outside. A bespoke staircase and discreet storage add both practicality and a touch of elegance to this inviting space.
The living room exudes warmth and comfort, perfect for unwinding with family or guests. A stunning dual-fuel burner, set on a rustic stone hearth, creates a cosy ambiance, while exposed beams lend a touch of historic character. The large, smart aluminium window draws in natural light and offers captivating views of the rolling countryside. With thoughtful design elements like a built-in TV and stereo sound system, this room is the perfect blend of luxury and homeliness.
Indulge in the ultimate movie-watching experience in this cinema room. With built-in TV and stereo sound, as well as modern ceiling downlights, this space is designed for relaxation and entertainment. The smart aluminium window ensures that even this cosy retreat remains bright and airy.
There is a dedicated study, a quiet sanctuary for work or reading. Exposed beams add character, while a smart aluminium window fills the space with natural light, providing inspiration in every glance out to the countryside.
Elegant and inviting, the dining room is designed for memorable meals with loved ones. Herringbone Karndean flooring adds a touch of sophistication, while exposed beams and a dual-fuel burner create a warm, welcoming atmosphere. A uPVC glazed door opens to the outside, seamlessly blending indoor and outdoor living.
Functionality meets style in the well-appointed utility room. With fitted wall and base units, a stainless-steel sink, and space for laundry appliances, this room is both practical and attractive. Tiled floors and a radiator make it a comfortable space to get everyday tasks done.
The expansive kitchen and breakfast room is designed to delight. Fitted with quartz countertops and state-of-the-art NEFF appliances, including a coffee machine, Quooker tap, and wine cooler, this kitchen is a dream come true for any cooking enthusiast. The generous breakfast bar invites family and friends to gather and enjoy, while the sleek design ensures a seamless flow of elegance and functionality.
The porch, more than just an entryway, is a beautiful and practical addition to this countryside home. Featuring built-in seating and an exposed stone wall, it exudes charm. The standout feature is the built-in dog shower—perfect for cleaning off muddy paws after long walks through the idyllic surroundings.
First Floor
Ascending the bespoke staircase, the landing opens to a light-filled space with a modern glass balustrade, exposed beams, and a smart aluminium window. It's the perfect transition between the upstairs rooms, offering glimpses of the beautiful surroundings through every window.
The Principal suite is a serene retreat designed for relaxation. With two large smart aluminium windows, exposed beams, and a bespoke headboard, the room is a harmonious blend of rustic elegance and modern comfort. The walk-in wardrobe is a true luxury, with an abundance of storage options, including fitted rails and drawers.
The Principal ensuite is a private oasis, featuring a spacious walk-in shower, a sleek vanity sink, and a Bluetooth demisting mirror. Tiled walls and flooring add a contemporary touch, while a smart aluminium window brings in natural light to create a bright, relaxing space.
Spacious and luxurious, the family bathroom offers a spa-like experience at home. A double-ended bath invites long, relaxing soaks, while the walk-in shower adds a modern touch
Each of the additional double bedrooms is a peaceful haven, featuring exposed beams, smart aluminium windows, and fitted wardrobes. These rooms offer charming countryside views and cozy warmth. Bedroom two enjoys the added luxury of a private ensuite, fitted with a walk-in shower and sleek with modern finishes
The Pool House
The pool house is a stunning retreat, with floor-to-ceiling windows framing the picturesque fields and countryside. The room is designed for wellness and relaxation, offering a spacious area to swim and unwind, while soaking in the beautiful views.
This versatile space also features a sauna for ultimate relaxation and access to the plant room, where the combination boiler is located. There is also a wc and shower room to use following a swim or gym session.
There are bi-fold doors lead into an additional space which is currently used as a hairdressing room. This would make a great gym or teenagers hang out space.
Detached Garage
The newly added, stone-built detached garage is both practical and stylish. Featuring an electric door, multiple electric sockets, and a cold tap, it offers ample storage for vehicles and tools, with ease of access and security.
Security
Your peace of mind is ensured with state-of-the-art security features, including smartphone-controlled gates, fully monitored CCTV, and alarm systems. Security lighting throughout the property provides added safety and comfort.
Externally
Step outside to find beautifully landscaped grounds that blend seamlessly with the natural surroundings. Mature trees, lush shrubs, and tiered planting areas offer privacy and tranquillity. The gravel driveway leads to ample off-road parking, while a log store and shed provide practical storage solutions. The real gem is the expansive composite deck, complete with glass balustrades, a soothing hot tub, and a built-in water feature—perfect for relaxing and enjoying the panoramic, far-reaching views that make this property truly one-of-a-kind.
Where it is
Despite its idyllic setting, the property boasts excellent links for travel for business and pleasure. Major motorway links are easily accessible, ensuring seamless commutes and travel. For those relying on public transport, nearby rail links provide efficient connections to surrounding areas. Additionally, Manchester Airport is just a 30-minute drive away, making international travel effortlessly convenient.
This location promises the best of both worlds—stunning natural beauty and easy access to essential amenities and transport links.
Finer details
Freehold
Council Tax Band G
Loft: Boarded/ light/ ladder
Boiler Type – Gas Combination
Private drive and parking
25 Minute Drive To Manchester Airport/ City Centre
Fabulous Walks On Your Door Step
Brochures
Brochure- COUNCIL TAXA payment made to your local authority in order to pay for local services like schools, libraries, and refuse collection. The amount you pay depends on the value of the property.Read more about council Tax in our glossary page.
- Band: G
- PARKINGDetails of how and where vehicles can be parked, and any associated costs.Read more about parking in our glossary page.
- Yes
- GARDENA property has access to an outdoor space, which could be private or shared.
- Ask agent
- ACCESSIBILITYHow a property has been adapted to meet the needs of vulnerable or disabled individuals.Read more about accessibility in our glossary page.
- Ask agent
Lower Roe Cross Barn, Mottram
Add your favourite places to see how long it takes you to get there.
__mins driving to your place
Your mortgage
Notes
Staying secure when looking for property
Ensure you're up to date with our latest advice on how to avoid fraud or scams when looking for property online.
Visit our security centre to find out moreDisclaimer - Property reference 10578922. The information displayed about this property comprises a property advertisement. Rightmove.co.uk makes no warranty as to the accuracy or completeness of the advertisement or any linked or associated information, and Rightmove has no control over the content. This property advertisement does not constitute property particulars. The information is provided and maintained by Jardine Estates, Hyde. Please contact the selling agent or developer directly to obtain any information which may be available under the terms of The Energy Performance of Buildings (Certificates and Inspections) (England and Wales) Regulations 2007 or the Home Report if in relation to a residential property in Scotland.
*This is the average speed from the provider with the fastest broadband package available at this postcode. The average speed displayed is based on the download speeds of at least 50% of customers at peak time (8pm to 10pm). Fibre/cable services at the postcode are subject to availability and may differ between properties within a postcode. Speeds can be affected by a range of technical and environmental factors. The speed at the property may be lower than that listed above. You can check the estimated speed and confirm availability to a property prior to purchasing on the broadband provider's website. Providers may increase charges. The information is provided and maintained by Decision Technologies Limited. **This is indicative only and based on a 2-person household with multiple devices and simultaneous usage. Broadband performance is affected by multiple factors including number of occupants and devices, simultaneous usage, router range etc. For more information speak to your broadband provider.
Map data ©OpenStreetMap contributors.




