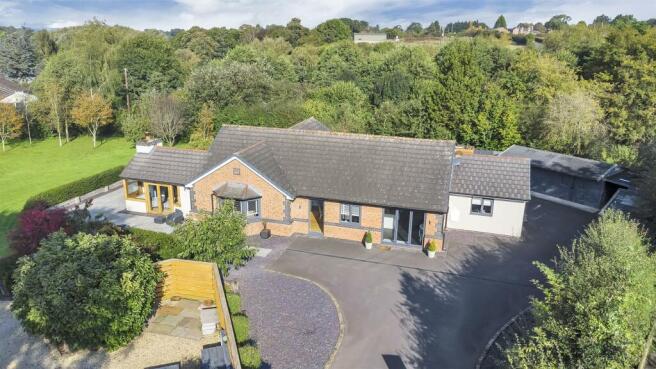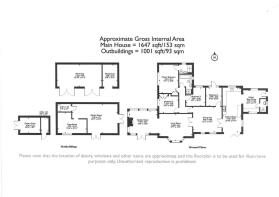
Tallarn Green, Malpas, Cheshire, SY14

- PROPERTY TYPE
Detached Bungalow
- BEDROOMS
4
- BATHROOMS
3
- SIZE
Ask agent
- TENUREDescribes how you own a property. There are different types of tenure - freehold, leasehold, and commonhold.Read more about tenure in our glossary page.
Freehold
Key features
- Stunning Detached 4 Bedroom Bungalow
- Set in 0.5 Acres of Landscaped Gardens
- Lounge with Log Burner
- Bedroom 1 Ensuite plus Family Bathroom
- Log Cabin and Hot Tub Area
- Large Drive and Double Workshop
Description
Directions - WHAT3WORDS: pegs.audible.animal
Situation - The village of Tallarn Green is well served by good state and independent schools, including a village primary school. Ellesmere College, Morton Hall, The Maelor School, Penley and Bishops Heber, Malpas. There is a popular village pub within a short distance of the property and nearby Malpas offers a broad range of amenities including a bakery, restaurants, supermarkets and public houses. Chester, Liverpool and Manchester are all within daily commuting distance and Crewe Railway Station is only 24 miles away offering a regular service to London Euston (approx. 1 hours 40 mins). Leisure facilities in the area include a sports and social club at Malpas with cricket, football and tennis teams. There is horse racing at Chester and Bangor on Dee and golf at Carden Park Golf Resort Hotel and Spa.
Description - An immaculately presented individually designed detached bungalow offering light and well proportioned accommodation in the popular village of Tallarn Green.
Entrance - The property is accessed via double glazed door to the side of the property.
Guest Cloakroom/Wc -
Lounge - 5.3m x 3.6m (17'4" x 11'9") - Deepening to 4.3 with bay window overlooking the front garden. Engineered oak flooring continuing through into:
Garden Room - 4.5m x 3.6m (14'9" x 11'9") - With vaulted ceiling, Clocks log burning stove, oak framed large picture windows to three elevations overlooking the attractive gardens, glazed double doors opening onto a large south facing paved entertaining area.
Dining Room - 4.6m x 4m (15'1" x 13'1") - This well lit room is the centre of the property which leads off from the Kitchen and into the Lounge having a double glazed window and full length window to the front of the property. Wooden flooring, recessed spotlights, double doors leading into the Lounge and doors off to:
Inner Hallway - Gives access to three further principal bedrooms.
Kitchen/Diner - 7.1m x 3m (23'3" x 9'10") - Extensively fitted with handmade kitchen units complemented with timber work surfaces incorporating one and a half bowl sink unit. Appliances include a Range style electric cooker with 7 burner hob and double oven with extractor above. Integrated fridge/freezer, plumbing for dishwasher. A tiled floor runs throughout. The Dining Area comfortably accommodates a 6 person everyday dining table with bi-fold doors opening to the front.
Utility/Boot Room -
Bedroom 4/Study - 0.91mm x 0.61m.1.52mm (3m x 2.5m) - With full length glazed double doors opening onto the rear garden, coved ceiling, wood effect laminate flooring.
Inner Hallway - With doors to:
Master Bedroom - 4.6m x 3.1m (15'1" x 10'2") - With built in wardrobes, engineered oak flooring, attractive views over the rear garden.
En-Suite Shower Room - Being fully tiled and fitted with double length shower cubicle with glazed splash screen, wash hand basin and close coupled WC. Fitted wall mirror.
Bedroom 2 - 3.1m x 2.7m (10'2" x 8'10") - With engineered oak flooring, coved ceiling, window with views over the landscaped garden.
Bedroom 3 - 3m x 3m (9'10" x 9'10") - With engineered oak flooring, coved ceiling, window overlooking the rear garden.
Family Bathroom - Fitted with a four piece suite comprising free standing roll top bath with oak block feet, separate shower cubicle, wall mounted wash hand basin, low level flush WC. Fitted wall mirror, fully tiled walls, tiled floor.
Outside - The property is approached over a driveway which leads through double gates onto a private tarmacadam forecourt providing ample parking and turning space for several vehicles.
The Gardens - The attractive landscaped gardens include a large east/south and west facing patio which wraps around the Garden Room sheltered by mature Yew hedging with extensive lawned gardens beyond.
Detached Log Cabin/Lodge - This is currently being utilised as a garden/entertaining room and could have a variety of uses subject to appropriate planning consent. The Lodge benefits from its own entertaining garden area with bench seating, space for barbecue and a hot tun.
Workshop/Store - 2.13mm x 0.91m.1.52mm (7m x 3.5m) - This is found at the rear of the property.
Lawnmower/Store - 2.13mm x 0.91m.1.52m (7m x 3.5) - This is found at the rear of the property.
General Remarks -
Services - Mains water, electricity, septic tank and oil fires central heating are understood to be connected. None of these have been tested.
Tenure - Freehold. Buyers must confirm via their solicitor.
Council Tax - The property is currently is Council Tax Band G - Wrexham County Borough Council.
Viewings - Strictly by appointment through the Agents, Halls, 12 Salop Road, Oswestry, SY11 2SP - .
Brochures
Tallarn Green, Malpas, Cheshire, SY14- COUNCIL TAXA payment made to your local authority in order to pay for local services like schools, libraries, and refuse collection. The amount you pay depends on the value of the property.Read more about council Tax in our glossary page.
- Band: G
- PARKINGDetails of how and where vehicles can be parked, and any associated costs.Read more about parking in our glossary page.
- Yes
- GARDENA property has access to an outdoor space, which could be private or shared.
- Yes
- ACCESSIBILITYHow a property has been adapted to meet the needs of vulnerable or disabled individuals.Read more about accessibility in our glossary page.
- Ask agent
Tallarn Green, Malpas, Cheshire, SY14
Add an important place to see how long it'd take to get there from our property listings.
__mins driving to your place
Get an instant, personalised result:
- Show sellers you’re serious
- Secure viewings faster with agents
- No impact on your credit score
Your mortgage
Notes
Staying secure when looking for property
Ensure you're up to date with our latest advice on how to avoid fraud or scams when looking for property online.
Visit our security centre to find out moreDisclaimer - Property reference 33446754. The information displayed about this property comprises a property advertisement. Rightmove.co.uk makes no warranty as to the accuracy or completeness of the advertisement or any linked or associated information, and Rightmove has no control over the content. This property advertisement does not constitute property particulars. The information is provided and maintained by Halls Estate Agents, Oswestry. Please contact the selling agent or developer directly to obtain any information which may be available under the terms of The Energy Performance of Buildings (Certificates and Inspections) (England and Wales) Regulations 2007 or the Home Report if in relation to a residential property in Scotland.
*This is the average speed from the provider with the fastest broadband package available at this postcode. The average speed displayed is based on the download speeds of at least 50% of customers at peak time (8pm to 10pm). Fibre/cable services at the postcode are subject to availability and may differ between properties within a postcode. Speeds can be affected by a range of technical and environmental factors. The speed at the property may be lower than that listed above. You can check the estimated speed and confirm availability to a property prior to purchasing on the broadband provider's website. Providers may increase charges. The information is provided and maintained by Decision Technologies Limited. **This is indicative only and based on a 2-person household with multiple devices and simultaneous usage. Broadband performance is affected by multiple factors including number of occupants and devices, simultaneous usage, router range etc. For more information speak to your broadband provider.
Map data ©OpenStreetMap contributors.









