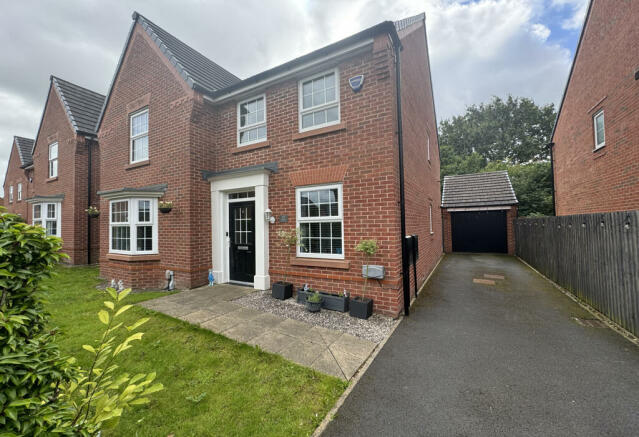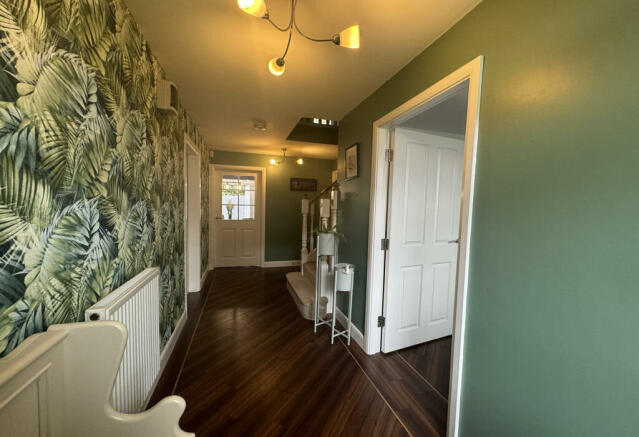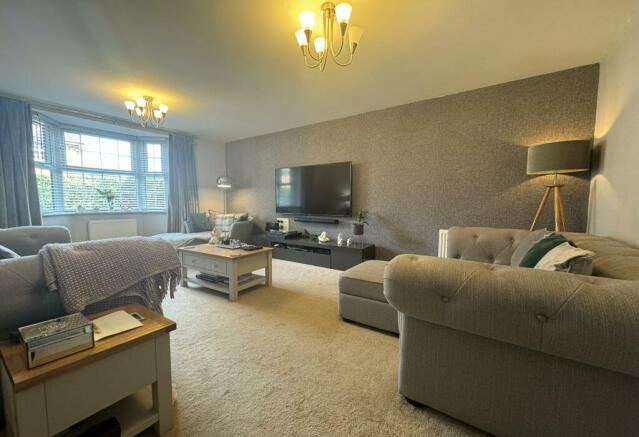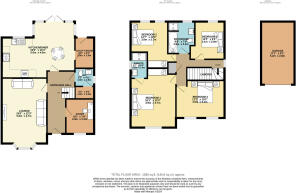Dallington Avenue, Leyland

- PROPERTY TYPE
Detached
- BEDROOMS
4
- BATHROOMS
2
- SIZE
1,580 sq ft
147 sq m
Key features
- Detached
- 4 Bedrooms
- Open Plan Kitchen and Dining Area
- Utility Room
- Ensuite to Bedroom 1
- Beautiful Rear Garden
- Driveway and Garage
- Ideally located for transport links
Description
Situated on a quiet and private plot within a prestigious and highly sought-after residential development, this home enjoys a peaceful setting while still being conveniently located. This expansive 1580 Sq. Ft. four-bedroom detached residence offers an exceptional blend of contemporary design, practicality, and comfort. Ideal for the discerning buyer, this home is perfectly tailored to meet the needs of a growing family, offering generous living spaces, modern amenities, and an idyllic private setting.
Upon entering, you are greeted by a spacious and inviting entrance hall, leading to the heart of the home. The ground floor features a beautifully appointed living room, providing a cosy and elegant space for relaxation and family gatherings. Large windows flood the room with natural light, creating a warm and welcoming atmosphere.
The centrepiece of this home is undoubtedly the expansive open-plan family dining kitchen. Thoughtfully designed for both everyday living and entertaining, this space seamlessly blends form and function. The kitchen is a chef's delight, featuring sleek granite worktops, integrated modern appliances including a wine fridge, dishwasher, and fridge freezer, as well as a six-ring gas hob with an electric double oven.
The adjoining dining area is equally impressive, offering ample space for a large dining table and chairs. The dining area is further enhanced by doors that open out to the beautiful garden, allowing for a seamless transition between indoor and outdoor living. This setup is ideal for hosting summer barbecues, family gatherings, or simply enjoying al fresco dining on warm evenings.
A well-equipped utility room is located just off the kitchen, providing additional storage and space for laundry appliances. This room also offers access to the rear garden, making it practical for day-to-day chores.
For those who require a dedicated workspace, the property includes a well-proportioned study area. Whether used as a home office or a quiet space for reading and reflection, this room offers the flexibility to suit your lifestyle needs.
A conveniently located downstairs WC is an added bonus, catering to both residents and guests with ease.
The entirety of the ground floor, with the exception of the living room, is laid with high-quality Amtico flooring, adding a touch of elegance and durability to the space.
Ascending to the upper floor, you'll find four generously sized double bedrooms, each offering ample space, natural light, and plush carpeting. The primary bedroom is a true retreat, complete with a luxurious en-suite bathroom, featuring a modern shower, sleek fixtures, and a contemporary vanity unit. It also has the added benefit of built in furniture.
The remaining three bedrooms are equally spacious, making them perfect for children, guests, or even a second home office. Bedroom three also benefits from built in wardrobes. These rooms share access to a well-appointed family bathroom, which includes a bathtub, separate shower cubicle, vanity cabinet, and stylish finishes, ensuring comfort and convenience for all.
The exterior of this property is as impressive as the interior. A detached single garage offers secure parking and additional storage space, while the generous three-car driveway provides ample off-street parking for residents and visitors.
One of the standout features of this home is its private garden. This tranquil outdoor space is bathed in sunlight throughout the day, making it the perfect spot for relaxation, gardening, or outdoor activities. The garden is fully enclosed, offering a safe environment for children to play, and includes a well-maintained lawn and a patio area with decking, ideal for outdoor furniture and entertaining. The garden also benefits from a shed situated behind the garage offering additional storage.
In keeping with modern energy standards, the property is fitted with solar panels, significantly enhancing its energy efficiency and reducing utility costs. This eco-friendly feature ensures that the home is not only comfortable but also cost-effective to run.
This executive four-bedroom detached home is a rare find in today’s market, offering an enviable combination of space, style, and modern living. With its prime location, luxurious features, and thoughtful design, it provides the perfect backdrop for family life. Whether you’re looking to upsize or simply seeking a home that offers everything you could desire, this property is sure to exceed your expectations.
Don’t miss the opportunity to make this exceptional residence your own—schedule a viewing today!
About Leyland
Leyland is a town in South Ribble, Lancashire, six miles south of Preston. There is a large choice of schools within a short distance of the property, primary and secondary. Nearby there are supermarkets and a range of amenities, including independent shops. Pauls farm shop is a popular choice for residents, offering fresh fruit and vegetables.
Leyland has a wide variety of cafes, bars and restaurants suitable for all age ranges. Worden Park is a popular location for families and those who enjoy the outdoors, it offers picturesque walks and wide-open spaces, including a play park and a real miniature train ride. There are also fantastic travel links via Leyland train station, the nearby bus stops and motorways. Cuerden Valley Park and River Lostock are popular areas to explore
Leyland is close to different junctions of the motorway network, junctions 28 & 29 of the M6, junction 8 & 9 of the M61, and junction 1A, 1 and 2 of the M65.
Disclaimer – Every care has been taken with the preparation of the property details; complete accuracy cannot be guaranteed. These property details do not constitute a contract. We are unable to confirm whether certain items included with the property are in full working order. Any prospective buyer must satisfy themselves as to the condition of any particular item, as we have no authority to make any guarantees in any regard. All dimensions are approximate. Details provided within these property particulars are subject to potential errors, but have been approved by the vendor(s) and in any event, errors and omissions are excepted. In the event of any structural changes or developments to the property, any prospective buyer should seek clarification from the appropriate planning or building control departments. Prospective buyers should seek clarification from their solicitor or verify the tenure of this property for themselves.
Leasehold Information
Number of years remaining on the lease: 145 years
Current ground rent and any review period:
- £210 per year
Council tax band: E
- COUNCIL TAXA payment made to your local authority in order to pay for local services like schools, libraries, and refuse collection. The amount you pay depends on the value of the property.Read more about council Tax in our glossary page.
- Band: E
- PARKINGDetails of how and where vehicles can be parked, and any associated costs.Read more about parking in our glossary page.
- Garage,Driveway
- GARDENA property has access to an outdoor space, which could be private or shared.
- Rear garden,Front garden
- ACCESSIBILITYHow a property has been adapted to meet the needs of vulnerable or disabled individuals.Read more about accessibility in our glossary page.
- Ask agent
Dallington Avenue, Leyland
Add your favourite places to see how long it takes you to get there.
__mins driving to your place
Your mortgage
Notes
Staying secure when looking for property
Ensure you're up to date with our latest advice on how to avoid fraud or scams when looking for property online.
Visit our security centre to find out moreDisclaimer - Property reference ZLauraPres0003509923. The information displayed about this property comprises a property advertisement. Rightmove.co.uk makes no warranty as to the accuracy or completeness of the advertisement or any linked or associated information, and Rightmove has no control over the content. This property advertisement does not constitute property particulars. The information is provided and maintained by Keller Williams Oxygen, Maidenhead. Please contact the selling agent or developer directly to obtain any information which may be available under the terms of The Energy Performance of Buildings (Certificates and Inspections) (England and Wales) Regulations 2007 or the Home Report if in relation to a residential property in Scotland.
*This is the average speed from the provider with the fastest broadband package available at this postcode. The average speed displayed is based on the download speeds of at least 50% of customers at peak time (8pm to 10pm). Fibre/cable services at the postcode are subject to availability and may differ between properties within a postcode. Speeds can be affected by a range of technical and environmental factors. The speed at the property may be lower than that listed above. You can check the estimated speed and confirm availability to a property prior to purchasing on the broadband provider's website. Providers may increase charges. The information is provided and maintained by Decision Technologies Limited. **This is indicative only and based on a 2-person household with multiple devices and simultaneous usage. Broadband performance is affected by multiple factors including number of occupants and devices, simultaneous usage, router range etc. For more information speak to your broadband provider.
Map data ©OpenStreetMap contributors.




